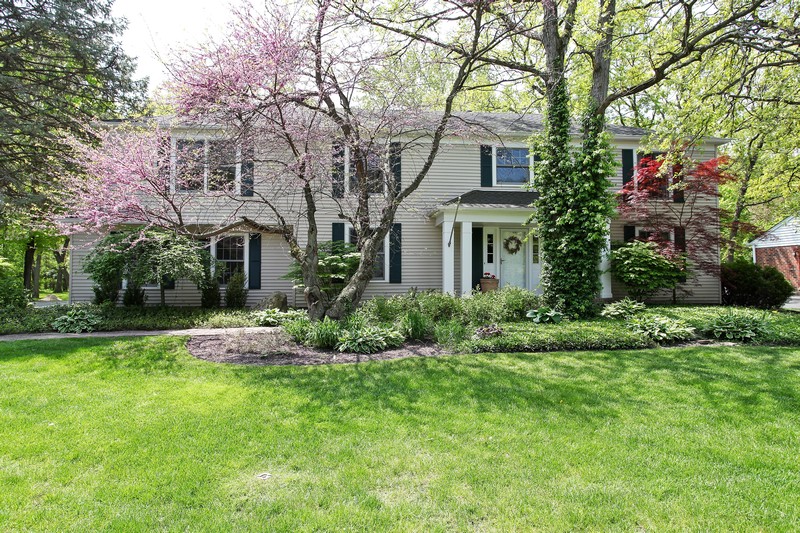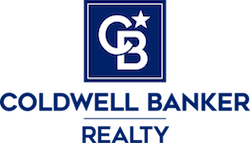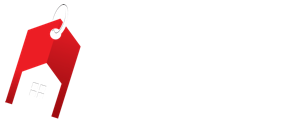
Lincolnshire
This beautiful updated home is on a cul-de-sac! Features include: addition, wood floors, solid oak six panel doors, Unilock brick walkway. Great kitchen with Subzero fridge, Dacor 6 burner gas range, 2 sinks, cherry wood cabinets, granite countertop, large pull-out drawers in pantry closet and a garden window. The master bedroom has a vaulted ceiling, balcony overlooking the large yard & a sitting room. Luxurious master bath with separate shower & Jacuzzi tub. Huge walk-in closet. Laundry room on the 2nd floor with utility sink and ironing board. Grohe & Kohler faucets. Private backyard has a brick paver patio with surrounding seating wall, hot tub on concrete base with hydraulic lift cover, Thermo spa with ozonator that seats 6. Oversized heated 3 car garage with utility sink. Most windows are Marvin except bay windows are Pella and kitchen garden window is from American Weather. 6th.bedroom could be an office or a nursery.9 Nottingham Drive, Lincolshire, IL. 60069
Welcome to this beautiful colonial. Updated and added to , for comfortable family living. Located on a very private cul-de-sac, close to school, Shopping and Highway.
Foyer
• Welcoming space that flows to formal living and family rooms
• Secure energy efficient front door with storm door (screen door insert is used in summer) compliments southern exposure windows which when both open creates a very comfortable ventilation system.
Formal Living room
• Generous size room with solid wood floors and two windows
• Floor continuous with formal dining room
Dining room
• Solid wood floor and large Pella bay window.
Kitchen
• Exquisite solid wood custom made natural cherry wood cabinets
• Thick granite countertops and backsplashes .
• Large peninsula with beautiful Tiffany mini lights
• Subzero 42 inch refrigerator
• Dacor 36 inch professional gas range with wide oven including convection
• Thermador single oven with convection combined with microwave and warming drawer
• Garden window over sink lined with matching granite .
Family/Great room:
• All solid wood floors
• Wood burning brick gas fireplace with solid wood long mantle and spot lights
• Painted cedar panelling
• Open concept with large space for family dining table for 10!
• Built in cherry wood office/office desks and bookshelves and ample storage cabinets.
• Full wall of double hung windows and French doors opening to the patio and backyard
Mudroom
• Travertine tile for easy maintenance
• Ample coat rack for back packs and coats
• Cabinets for hats and gloves
• Seating bench
Full bath/powder room
• Flush floor shower to meet handicap requirements
• Elegant small vanity with granite top
• Hans Grohe and Delta fixtures
Second Floor
• Solid wood floors throughout
Master Bedroom Suite
• Vaulted ceiling with ceiling fan.
• Sliding doors to balcony overlooking expansive wooded green backyard
• Organized Spacious walk in closet
Master bathroom
• Contrasting Italian porcelain tiles
• Separate shower with bench
• Jacuzzi tub
• Double under mount sinks with granite countertop
• Original solid oak cabinets
• Heating lamp and fan
• Hans Grohe fixtures
• 1.6 gallon Kohler toilet
Two large bedrooms over the garage
• Large windows
• Walk in closets
• Separate furnace
Bathroom
• Natural stone slate finish with Santa Cecilia granite over sink cabinet
• Hans Grohe faucets
• Kohler toilet
Small bedroom/sitting room/nursery
• Organized closet
• Window facing the front of house
Two large bedrooms at west end of house with two windows each and large windows .
The Bathroom:
• Porcelain tile floor and tub area.
• Large linen closet
• Corian counter over solid wood oak cabinet.
• Hans Grohe fixtures
Laundry room:
• Stackable Whirlpool duet washer & dryer with steam cycle
• Hanging space and storage cabinets
• Slate floor
• Large window
• Utility sink with deep tub
• Built in ironing board
Basement
• Finished with painted cedar paneling.
• Porcelain tile floor
• Great closets with doors for Toy storage or exercise equipment
• Lots of playroom with good lighting
• Sump pump with battery backup concealed in closet
• 3 furnaces
• 2 large water heaters. Never run out of hot water.
• Large storage or craft area in back of basement with great lighting
Interior
• All inside doors are solid oak six panel
• Marvin windows
• Pella bay windows
• Kitchen garden window from American weather
Backyard
• Beautifully combined Unilock pavers over sand base with surrounding seating wall and incorporated lighting.
• Gas connection for outdoor cooking.
The Hot Tub,
which is seated on concrete base, requires little maintenance, it seats 6 comfortably.It has a thermospa with an ozonator and hydraulic lift cover. There is a Hot & Cold water access near tub for outdoor shower if needed.
Garage
• Heated three car garage
• Enough space for extra refrigerator/freezer, multiple bikes and equipment. Storage cabinets with counter for easy unload. Utility sink in garage with hose spigot.
Coldwell Banker Real Estate LLC. All Rights Reserved. Coldwell Banker® is a registered trademark licensed the accuracy of the information contained in this brochure is neither expressly nor implicitly warranted and is subject to alterations and/or withdrawal without notice.
Coldwell Banker Real Estate LLC. An Equal Opportunity Company. Equal Housing Opportunity. Each Coldwell Banker Residential Brokerage Office is Operated by Coldwell Banker Residential Real Estate LLC.
$550,000
| Closed Date | 2018-02-28 |
| Representation | Seller |
| Room Count | 10 rooms, 6 beds, 4.0 baths |
| Square Footage | 3686 per assessor |
| Lot Size | .45 acre |
| Parking | 3 car attached garage |
| Taxes | $17,034 for 2014 |
Sold by

Houda Chedid
847-987-8517
Houdachedid.com

675 Forest Ave
Lake Forest, Illinois 60045
(847) 234-8000
Real estate agents affiliated with Coldwell Banker are independent contractor sales associates and are not employees of Coldwell Banker. Coldwell Banker Residential Brokerage fully supports the principles of the Fair Housing Act and the Equal Opportunity Act. Operated by a subsidiary of NRT LLC. Coldwell Banker and the Coldwell Banker Logo are registered service marks owned by Coldwell Banker Real Estate LLC.
