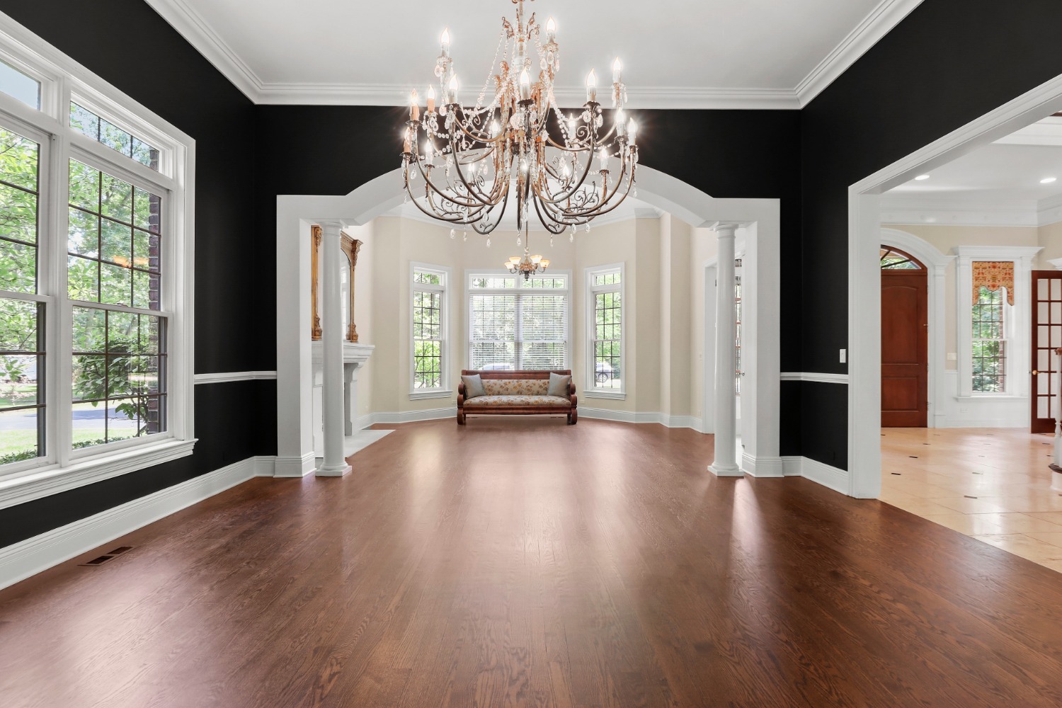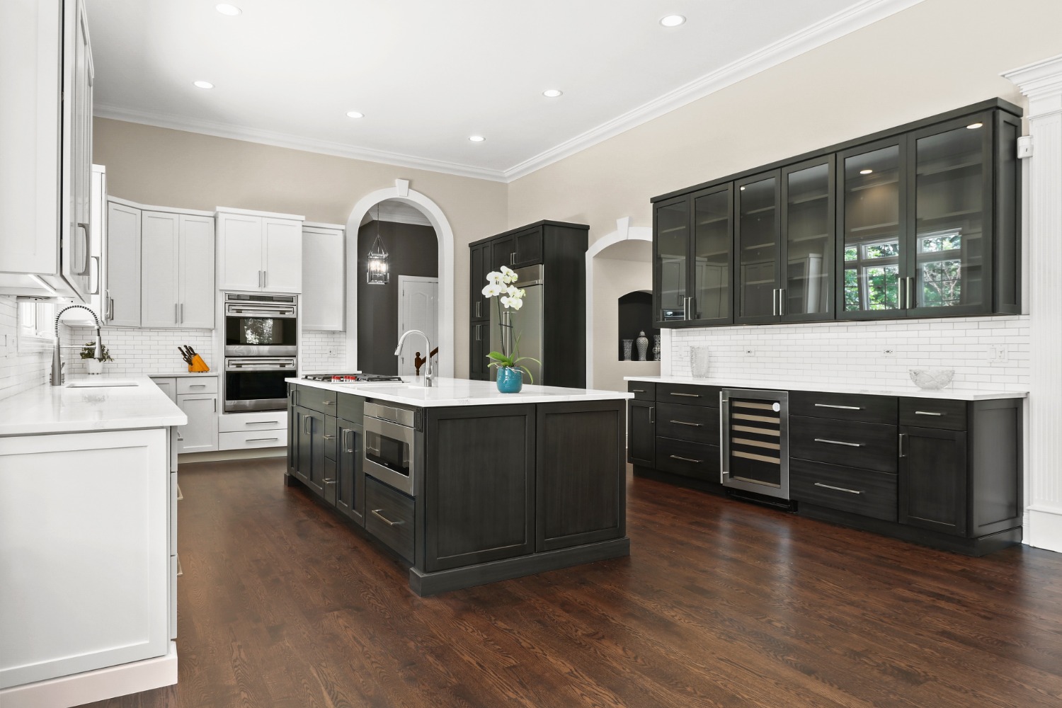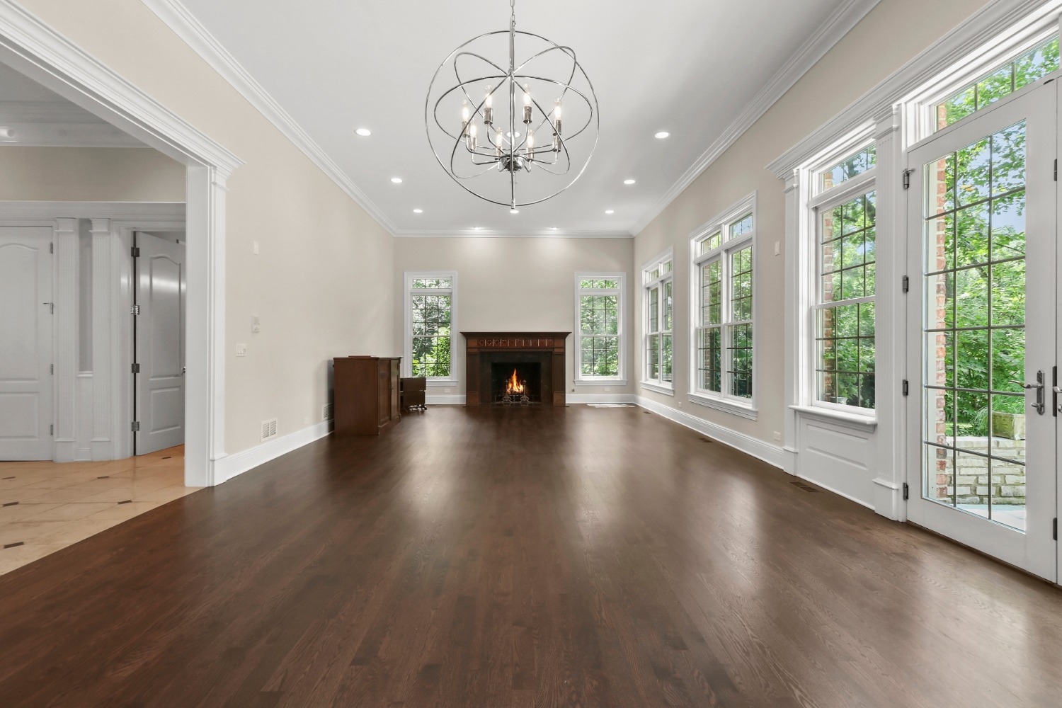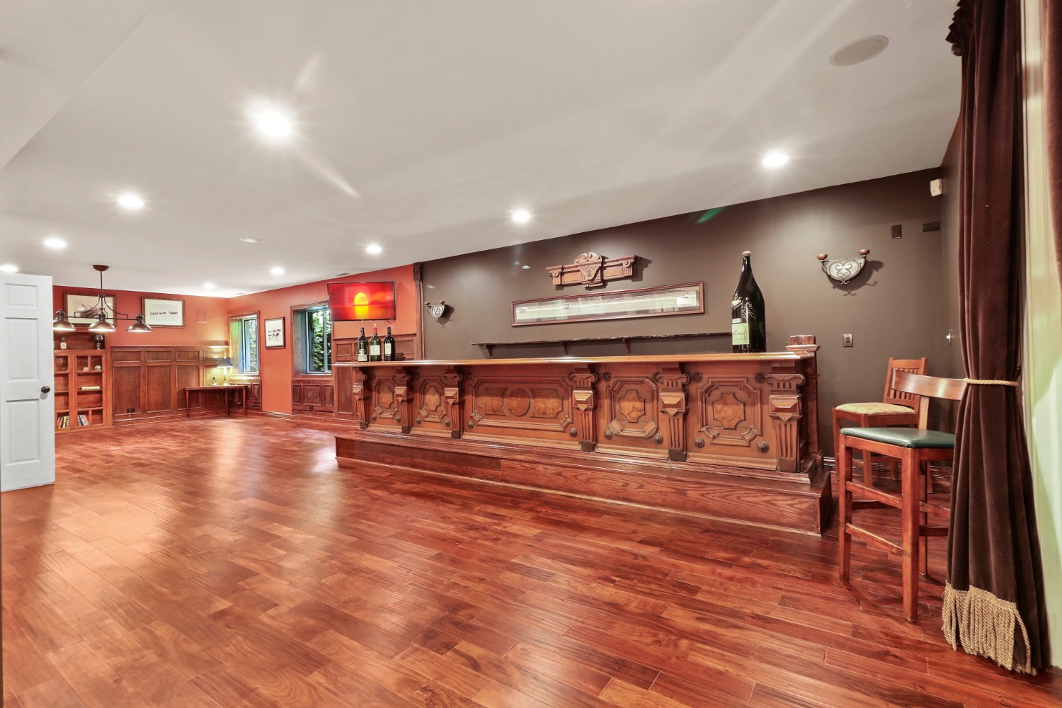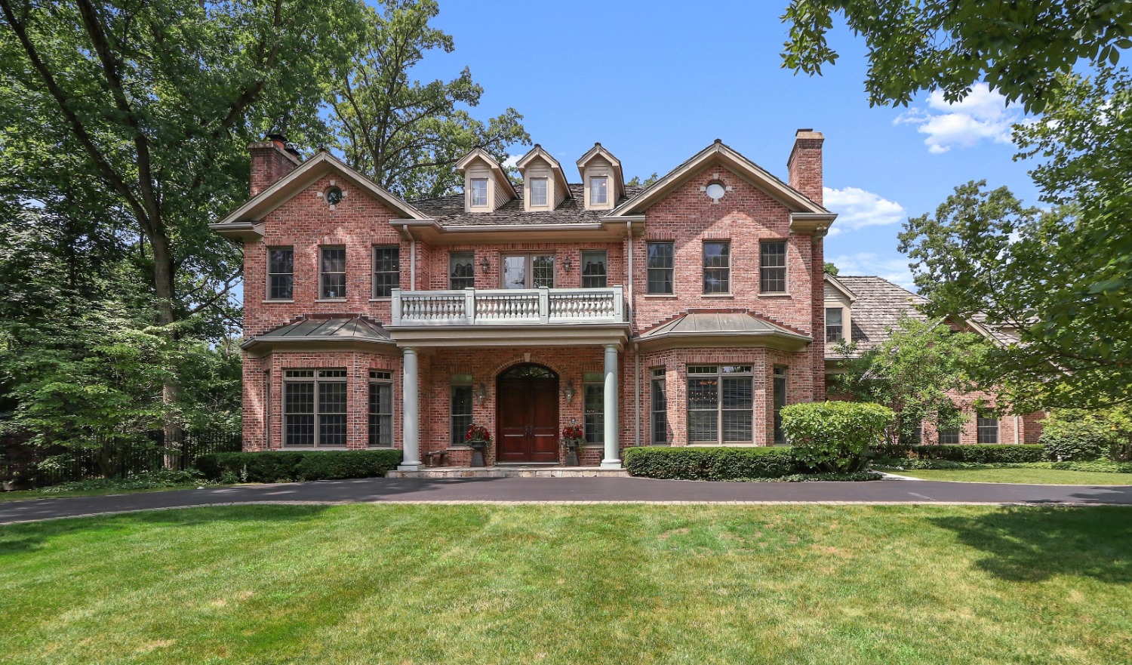
$1,170,000
7 Beds, 7.1 Baths
Square Footage: 7,273 plus 2,852 of finished basement space
Parking: 3 car attached
1245 Gavin
Lake Forest, Illinois 60045
Sensational Lake Forest Home
This sensational 2001 home will make a grand first impression with 12 foot ceilings on the main level, an impressive staircase, and a spectacular, crystal chandelier. This home is for those who appreciate excellence and an attention to detail, as this well-built home is a cut above the rest. The final details have just been completed on the fabulous new kitchen which features gorgeous, full-height white cabinets, a stunning black island, top of the line appliances, and a walk-in pantry. This home is an entertainment destination with gracious entertaining spaces and something for everyone. The handsome cherry library with wood burning fireplace features a box beam ceiling and an inlaid wood floor. The second level enjoys five bedrooms and an enjoyable bonus room with 12 foot ceilings. A spacious third level could serve as a private guest suite. The finished lower level features a stylish home theater with its own candy counter, a large wine cellar with adjacent tasting room, an impressive 15 foot bar, a game room, and an extensive play house! The 1.38 acres of lush property has been professionally landscaped and enjoys a backdrop of a wall of green, a fenced rear yard, lit walking paths, fire pit, and a two-story log cabin playhouse with electricity! This one-owner home has been meticulously maintained, and was recently updated with refinished wood floors, fresh paint, new carpet, and many new light fixtures. This solid, brick home is close to the train station, Starbucks, and restaurants.
Exterior Features:
2001 construction
Brick exterior
Cedar shingled roof
Copper flashing
Windows and doors trimmed with brick
Cedar dormers
Stone columns & balcony
Mahogany entry door
Simulated true divided light, double insulated, low E, double hung windows by EVCO
Fiberglass waterproofing on exterior concrete walls
Fenced yard
Landscape lighting through garden paths
Stone patio
Outdoor speakers
Fire pit
Two-story log cabin playhouse with electricity
Asphalt driveway edged with herringbone brick
Underground sprinklers
One owner home
Interior Features:
12' ceilings main floor
10' ceiling second & third levels, 12' in bonus room
9' ceiling basement
Open staircase to finished third floor
Second floor laundry
Four all-masonry fireplaces
Grand staircase cherry treads, risers & spindles are painted white
Generous moldings, 5.5" – 9.5" traditional crown with applied rosettes
Solid wood interior doors, 1.75" thickness, raised panel
Recently refinished wood floors, 3" strip red oak in living room, dining room, kitchen, breakfast room, family room, 2nd floor hallway, and bonus room
Dog room
Cedar closet in foyer with hat storage & glove storage
Front and rear staircases
Foyer chandelier from New Orleans
Speakers throughout most of the home
Mud room with tile floor
Marble floor in foyer
Magnificent chandeliers throughout
Library:
Full-height cherry built-in cabinetry
Cherry box beam ceiling
Refinished wood floors, .75" tongue and groove Douglas fir with cherry inlay
Fireplace with cherry mantle, wood burning with gas starter
Living Room:
Limestone fireplace mantle, wood burning with gas starter
19th century English light fixture with Jenny Lind's face on the perimeter
Wood floors
.
Kitchen:
Complete remodel in 2019 (except Wolf double oven)
Wolf double oven, newer
Kitchenaid refrigerator
Bosch dishwasher
Wolf gas cook top with built-in down draft
Sharpe microwave
Uline Beverage fridge
Garbage disposal
Quartz counters
Full-height cabinets
Huge island
Two sinks
Butler's pantry
Pantry with ladder & full-sized fridge, 2016
Kitchen open to large breakfast room and family room
Family Room:
Wood mantle with granite and tile surround, wood burning with gas starter
Wood floors
French doors to stone patio and fenced yard
Music Room or In-Law Suite:
Wood floors
Full bath
Master Bedroom:
Limestone fireplace, wood burning with gas starter
Arched doorways
His and Her walk-in closets
Wood floors
Master Bath:
Cream colored marble bath
Marble counters
Steam shower
Two vanities
Large tub
Separate toilet
Bedroom Two:
En Suite bath
Carpet, 2019
Walk-in closet
Bedrooms Three & Four:
Jack & Jill bath
Carpet, 2019
One new ceiling fixture, 2019
Backyard views
Bedroom Five:
Carpet, 2019
Backyard views
Full bath in hallway adjacent
Third Floor:
Nanny suite possibility
Full bath
Gift wrapping station in walk-in closet
Vintage boat doors used to create storage cabinets
.
Basement:
Stylish home theater with theater chairs, built-in DVD storage, vintage oak paneling
Antique Chicago bar made of walnut , 15'6" long, topped with bubinga wood with "live edge"
Wine cellar, 2,000 bottle capacity, crafted of redwood
Wine tasting room with courtroom railings & up-lit stained glass
Engineered wood floors
Game room with art nouveau wall panels from Argentina
Candy bar
Play house
Stone finished egress window wells allow natural light to flood in
Garage:
3 car
Epoxy floor
Extensive cabinetry
Heater
Mechanicals:
2 HVAC, gas/forced air
2 water heaters
Roof, 2001, with maintenance and repairs Summer 2019
Sump pump, 2016
Two battery back-ups for sump pump by Sump Pro & water bug alarm, 2018
Ejector pump, 2017
Alarm system
Recent Updates:
Kitchen, 2019
Second floor washer & dryer, 2018
Refinished floors, 2019
Interior paint, 2019
Carpet, 2019
Many light fixtures, 2019
Water heaters, 2018
American Standard air conditioner, 2018
Roof maintenance and repairs, Summer 2019

Suzanne Myers
847.421.4635
SEND A MESSAGE
Contact Suzanne Myers to get more information or arrange a private tour of 1245 Gavin.
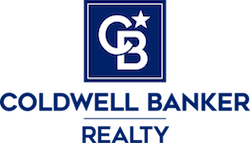
675 Forest Ave
Lake Forest, Illinois 60045
Real estate agents affiliated with Coldwell Banker are independent contractor sales associates and are not employees of Coldwell Banker. Coldwell Banker Residential Brokerage fully supports the principles of the Fair Housing Act and the Equal Opportunity Act. Operated by a subsidiary of NRT LLC. Coldwell Banker and the Coldwell Banker Logo are registered service marks owned by Coldwell Banker Real Estate LLC.
