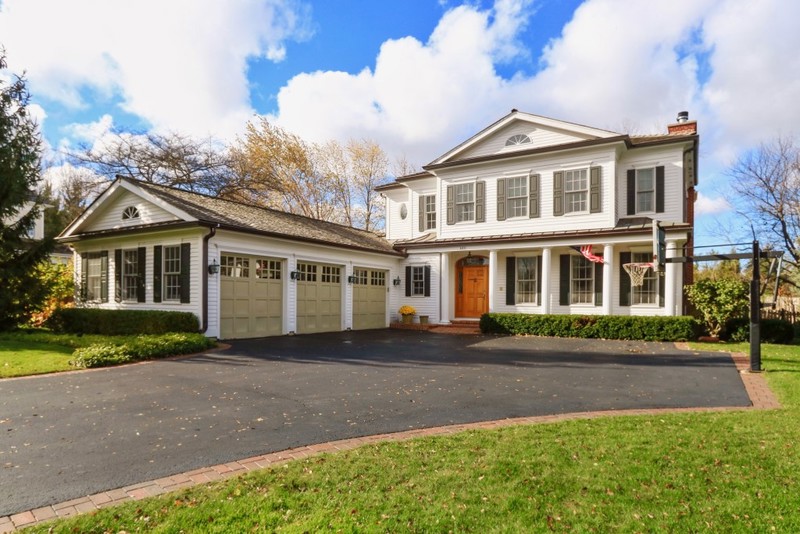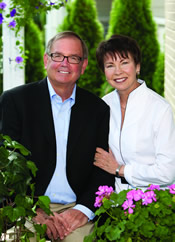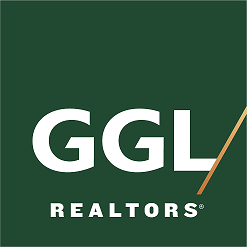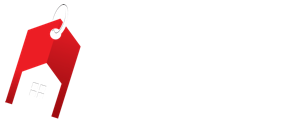
Everything you could possibly want in a home.
Shows like new! Features a spacious open floor plan, hardwood flooring, bay windows, crown moldings, gourmet kitchen with granite counters and premium appliances (Sub-Zero, Viking, Fisher Paykel) is open to inviting family room with 12' ceilings, 3 fireplaces, plantation shutters, handsome library with built-ins & beamed ceiling adjacent to master & living room. 1st floor master suite with luxurious marble bath. All bedrooms have walk-in closets.
Finished English basement replete with exercise area, game area, new wine cellar, a recreation room with cozy fireplace, and roomy cedar closet. The residence is further enhanced with a 3 car garage, private, fenced yard & extra large bluestone patio for entertaining. You will love the location on a quiet cul de sac convenient to Market Square (with it's shopping, dining and commuter train) the Deerpath golf course, and Lake Forest's highly rated schools (both public and private). Welcome home!
$1,038,460
| Closed Date | 2018-07-06 |
| Representation | Seller |
| Room Count | 13 rooms, 4 beds, 3.1 baths |
| Square Footage | 5,510 |
| Lot Size | .46 acre |
| Parking | 3 car attached garage |
| Taxes | $22,875 for 2016 |
Sold by

Vera and Pat Purcell
847.372.6721 or 847.975.1317
vpurcell@gglrealty.com

280 E Deerpath
Lake Forest, Illinois 60045
847.234.0485
