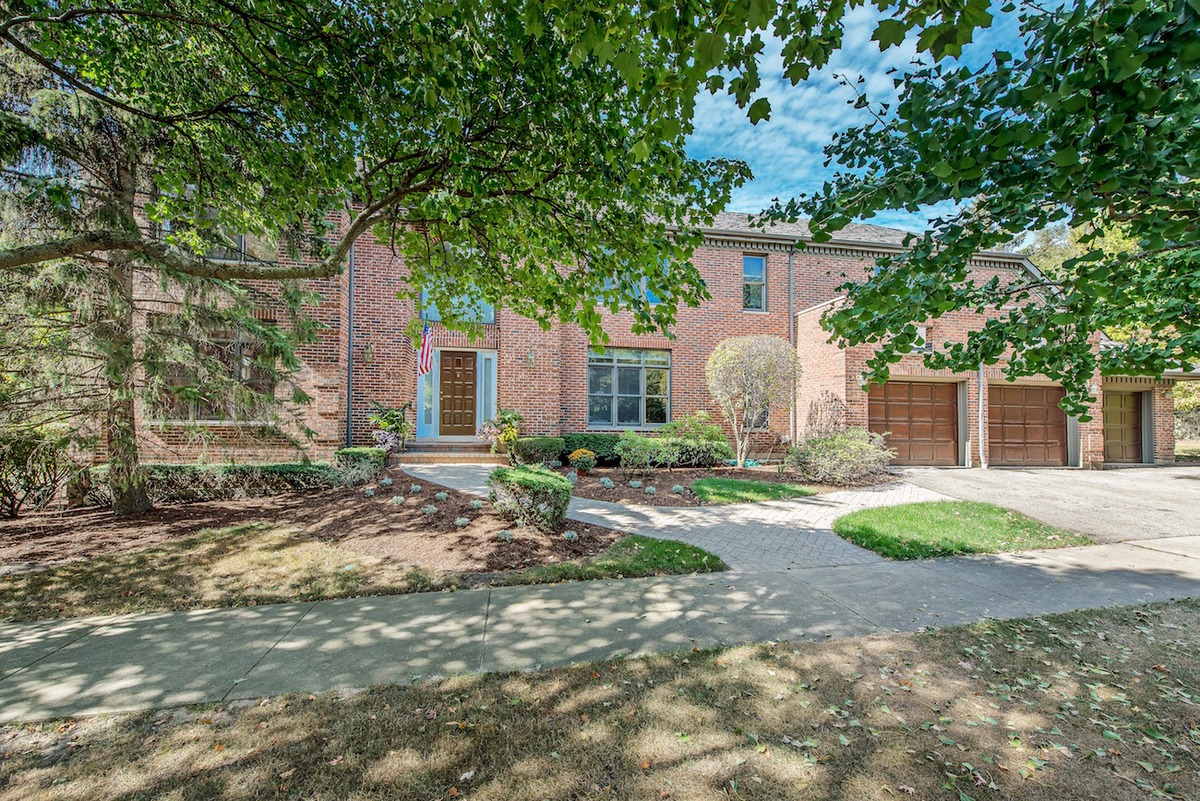390 Greenwood Avenue
Glencoe, IL 60022


Glencoe, IL 60022


Wonderful, light-filled home has incredible space, an outstanding floor plan for casual, easy living & entertaining, 9 ft ceilings and hardwood floors. Large 2-story foyer. Sun-drenched Living Room with gas fireplace. Study/Office can be 1st fl Bedroom with convenient adjacent full hall bath. Separate Dining Rm. Updated white Kitchen with granite counters, stainless appliances, center island & large Eating Area is open to Family Room with gas fireplace, full wall of built-ins, vaulted ceilings, skylights. 1st fl Laundry and Mud rooms. 4 generous-size BRs, 3 Baths & open loft area on 2nd floor. Master Suite boasts gas fireplace, walk-in closets, separate shower, whirlpool tub, private water closet. 3 additional bedrooms, one en-suite, have incredible closet space. Spacious finished lower level w/windows at ground level, has 5th BR & full Bath, exercise room, lg recreation room & much storage. Cedar deck to private yard for family enjoyment. 3-c attached Garage. Gas generator. Zoned HVAC. Convenient location – walk to schools, parks, town, train.
| Closed Date | 2018-02-23 |
| Representation | Seller |
| Room Count | 12 rooms, 5 beds, 5.0 baths |
| Square Footage | 3947 sq ft plus full finished basement |
| Lot Size | 63 x 182 |
| Parking | 3 Car Attached Garage |