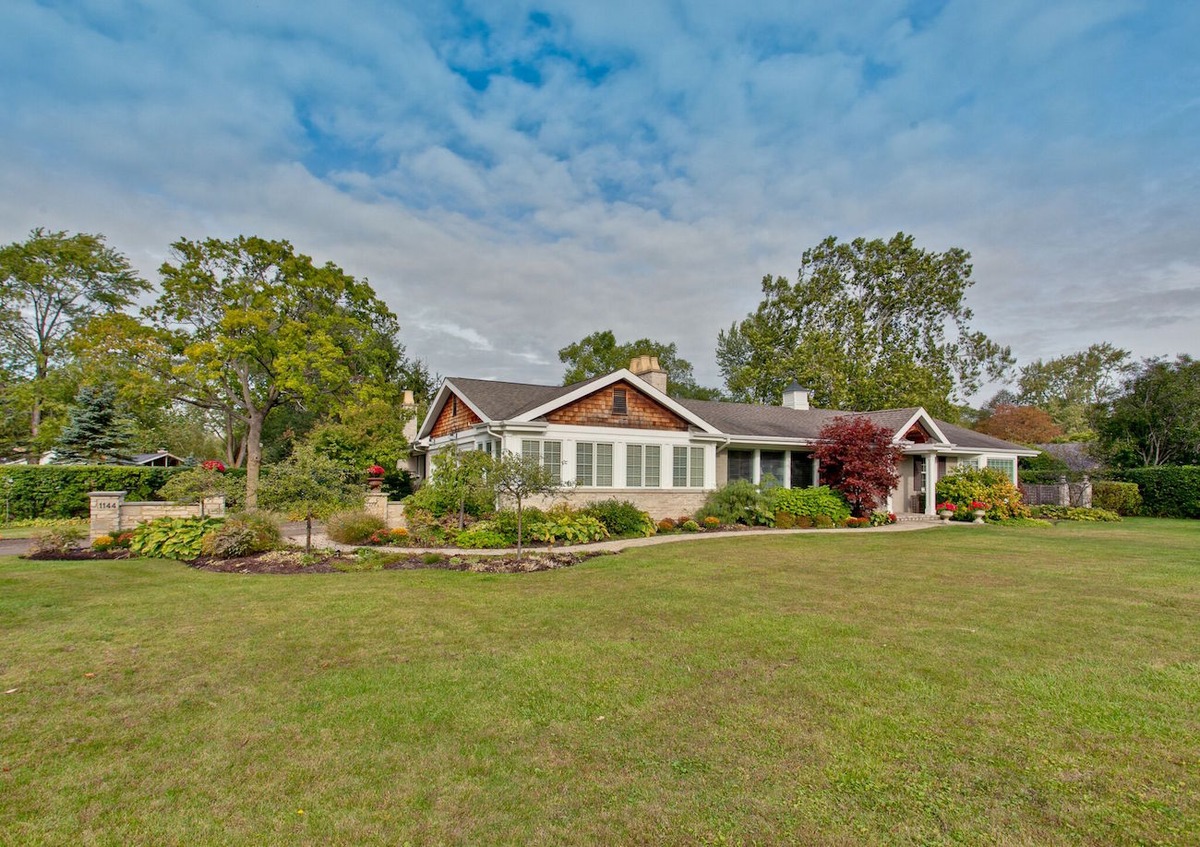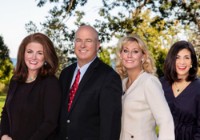1144 Ranch Rd
Lake Forest, IL 60045


Lake Forest, IL 60045


This gracious brick and stone ranch on a cul-de-sac with a bright open floor plan has been beautifully updated, enlarged in 2003, and maintained. Enter into the dramatic living room with vaulted ceiling and stone wood burning fireplace. Enjoy the tucked away sun-filled home office. Spacious gourmet kitchen with custom Amish cabinetry, granite counters and high end appliances which opens to the vaulted breakfast room with custom built-ins and adjacent family room with tray ceiling and marble surround fireplace.
Four light-filled bedrooms with all closets by Closets by Design. Recently refinished hardwoods floors throughout the home and plantation shutters. Mudroom with custom cabinetry and main level laundry. 600 square feet of finished basement with recreation room. Private, professionally landscaped outdoor living with a stone wood burning fireplace, paver patio, walkways and stone half walls among the beautiful perennial gardens and many specialty trees. In ground sprinkler system and invisible fence. Fabulous!
| Closed Date | 2019-01-17 |
| Representation | Seller |
| Room Count | 11 rooms, 4 beds, 3.0 baths |
| Square Footage | 2,995 |
| Lot Size | 0.7 acre |
| Parking | 2 car garage |
| Taxes | $11,792 for 2016 |