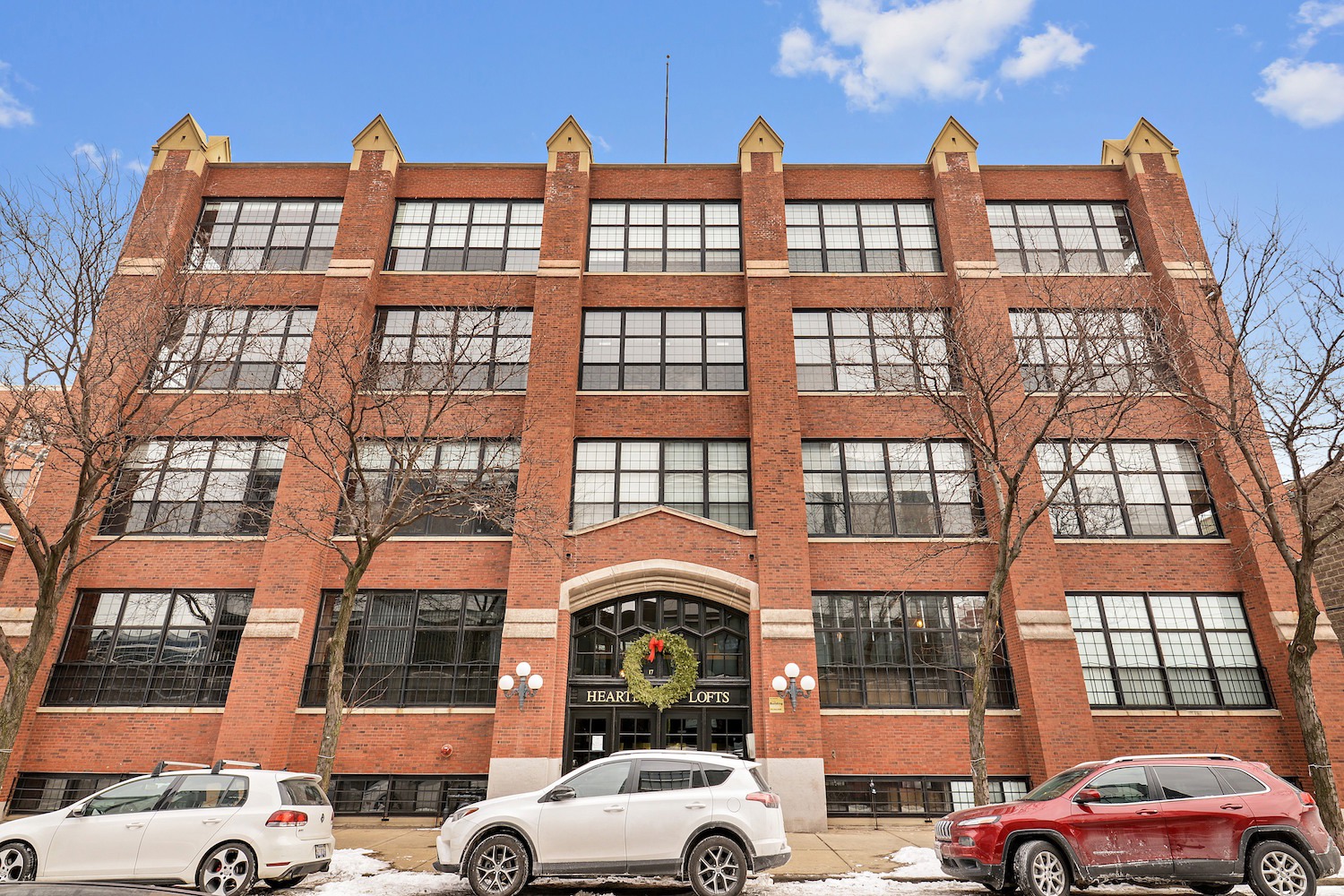17 N Loomis #2D
Chicago, IL 60607


Chicago, IL 60607


Hardwood floors in the main living space, and wall of windows. Completely re-configured floor plan with kitchen of your dreams - 42" cabinets, granite counters, storage galore, 6-burner dual-fuel Wolf range, high-end stainless appliances, and large island for entertaining.
Living and dining rooms are both incredibly spacious, with built-in butler's pantry in the dining room to expand storage and serving options. Oversized master bedroom with new carpet, room for a king-sized bed, a HUGE walk-in closet and large en-suite bathroom with dual vanity and new whirlpool tub. 2nd bedroom is great for guests or home office with a charming barn door to close it off from the main living space. In-unit laundry and great storage complete the home!
Building features: elevator, common roof deck, bike room and storage. One garage parking spot included in the heated, attached garage, and a second spot is for sale for 40K. 8 minutes to Ashland Green Line, buses, 94 & 290 are close! Dining, shopping, restaurants in moments!
| Closed Date | 2018-03-12 |
| Representation | Seller |
| Room Count | 5 rooms, 2 beds, 2.0 baths |
| Parking | 1 car garage |
| Taxes | $5,223 for 2016 |
| Assessments | $367 monthly |
Sotheby's International Realty® and the Sotheby's International Realty Logo are service marks licensed to Sotheby's International Realty Affiliates LLC and used with permission. Jameson Real Estate, LLC. fully supports the principles of the Fair Housing Act and the Equal Opportunity Act. Each franchise is independently owned and operated. Any services or products provided by independently owned and operated franchisees are not provided by, affiliated with or related to Sotheby's International Realty Affiliates LLC nor any of its affiliated companies.