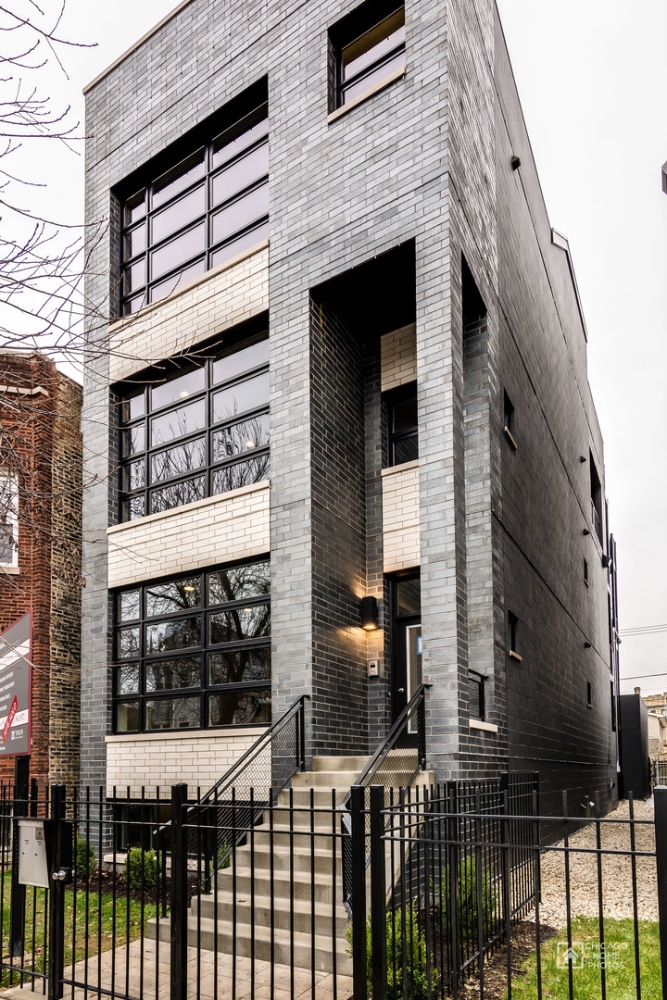2910 W Lyndale St PH
Chicago, IL 60647


Chicago, IL 60647


This wonderful home features a very intelligent floorplan with great flow & 2 outdoor spaces. Huge south facing living space, kitchen and dining on one level with the 3 spacious bedrooms upstairs. Featuring 9'+ ceilings, transitional style & fabulous design throughout. Finishes include quartz countertops, Bosch appliance package, oak hardwood floors, 8' doors & beautiful spa-like master with heated floors. Wonderful outdoor space – private roof terrace accessed via internal stairs with killer views! Additional rear balcony off the family room. Garage parking included. Amazing location - close to everything Logan Sq. has to offer – bars, restaurants, blue line. Still time to select some finishes! 60 day delivery.**Pictures from previous development**"
| Closed Date | 2018-03-02 |
| Representation | Buyer |
| Room Count | 7 rooms, 3 beds, 2.1 baths |
| Parking | 1 car garage |
| Neighborhood | Logan Square |
| Assessments | $225 monthly |
Sotheby's International Realty® and the Sotheby's International Realty Logo are service marks licensed to Sotheby's International Realty Affiliates LLC and used with permission. Jameson Real Estate, LLC. fully supports the principles of the Fair Housing Act and the Equal Opportunity Act. Each franchise is independently owned and operated. Any services or products provided by independently owned and operated franchisees are not provided by, affiliated with or related to Sotheby's International Realty Affiliates LLC nor any of its affiliated companies.