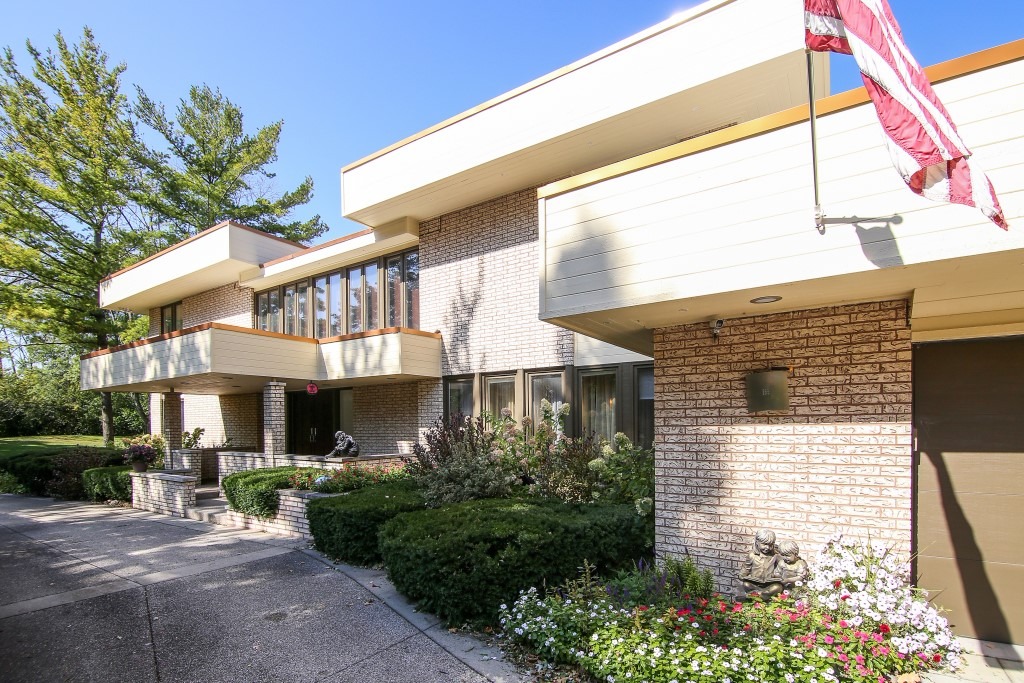2175 Churchill Lane
Highland Park, Illinois 60035


Highland Park, Illinois 60035


This 6,700 square foot custom home has been beautifully updated by the current owners. Chef's kitchen with high-end stainless steel appliances, designer bathrooms, hardwood floors, unique artistic light fixtures, fabulous first-floor media room, large deck off family room and balcony off master suite. Spectacular 20x15 foyer opens to a stunning 2-story great room with dramatic lighted custom moldings and skylights. A formal dining room overlooks the summer gardens.
Enter the media room with drop down screen, overhead projection & sound system. Step down to a unique library with custom, cozy fireplace, and hardwood floors. Designer state-of-the-art kitchen with breakfast bar, work desk and spacious breakfast room opens to two family rooms, casual and formal. 30x18 master suite with 2 full bathrooms, large closets, loft with fireplace and balcony. 6 plus car garage, circular driveway, 60x32 basketball court with score board, and home generator.
| Closed Date | 2020-05-29 |
| Representation | Seller |
| Room Count | 14 rooms, 5 beds, 5.2 baths |
| Square Footage | 6700 per assessor |
| Lot Size | .85 acre |
| Parking | 6 car garage |
| Neighborhood | High Ridge |
| Taxes | $27,586 for 2018 |
Real estate agents affiliated with Coldwell Banker are independent contractor sales associates and are not employees of Coldwell Banker. Coldwell Banker Residential Brokerage fully supports the principles of the Fair Housing Act and the Equal Opportunity Act. Operated by a subsidiary of NRT LLC. Coldwell Banker and the Coldwell Banker Logo are registered service marks owned by Coldwell Banker Real Estate LLC.