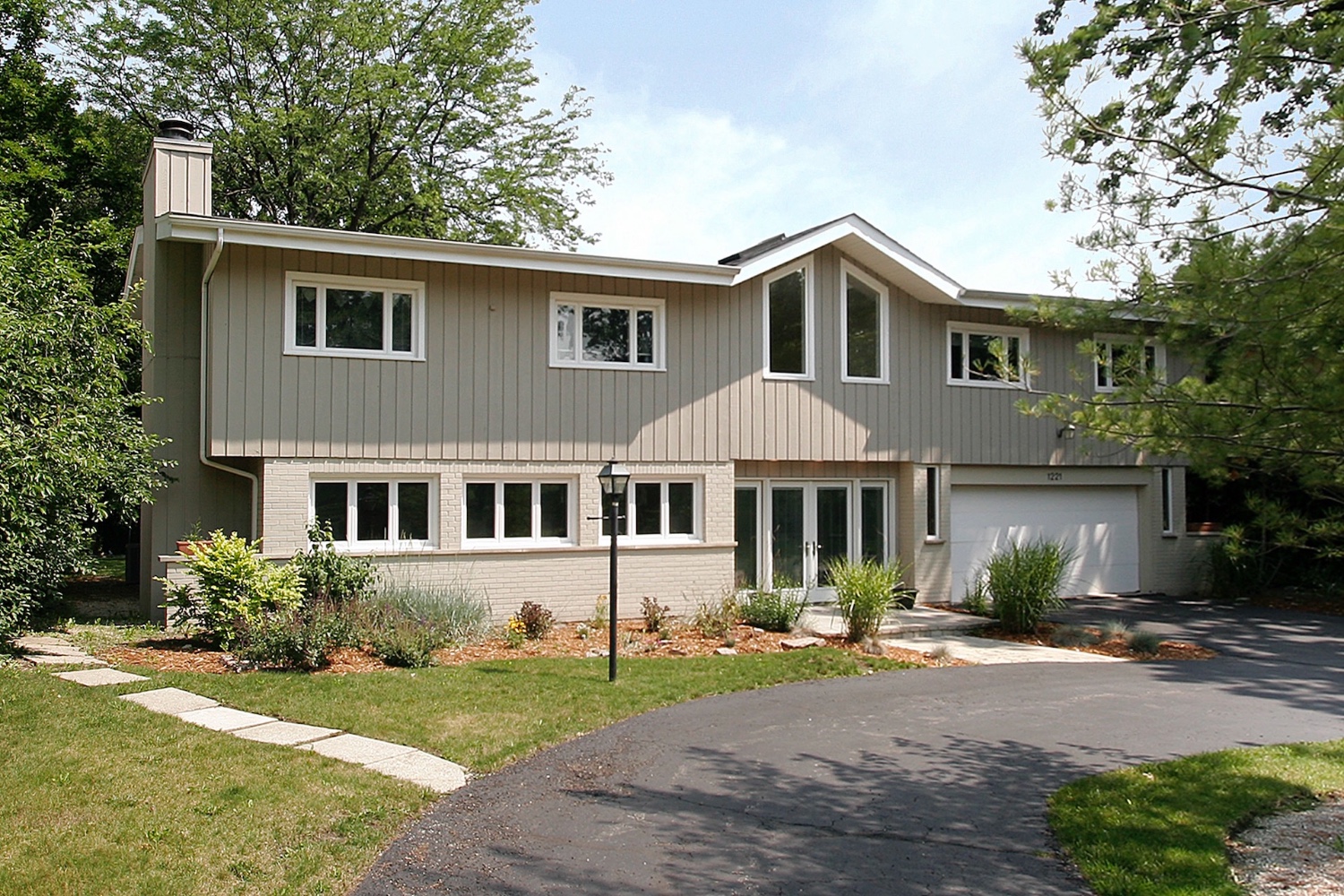1221 Lynn Terrace
Highland Park, IL 60035


Highland Park, IL 60035


Sun-filled, spacious and updated 10 room, 4 bedroom contemporary, with remodeled spaces + sought-after features and materials, captures light and views of outdoors and large wooded yard from expansive windows, skylights and expanded tiered deck.
Open floor plan: Spacious living/dining room with vaulted ceilings...great for entertaining! So much remodeled: windows and doors, granite and limestone baths, hardwood and limestone flooring, expanded foyer, family room with built-ins, gas fireplace and wet bar, eat-in kitchen with stainless appliances, study/loft, 3-season sun room with spa.
Master has walk-in closet, laundry and lux "spa" bath with whirlpool and separate shower. 3 nicely-sized additional bedrooms and loft/computer area upstairs. Finished basement play room.
New roof, decking, flashing, venting & insulation, and garage door (2016); new interior drain tile and new sump pump (2014). Close to parks, park district facilities, schools, highway and transportation.
**Photos taken with previous tenant.
| Closed Date | 2018-08-28 |
| Representation | Seller |
| Room Count | 10 rooms, 4 beds, 2.1 baths |
| Square Footage | 3,135 |
| Lot Size | 80x150 |
| Parking | 2 car garage |