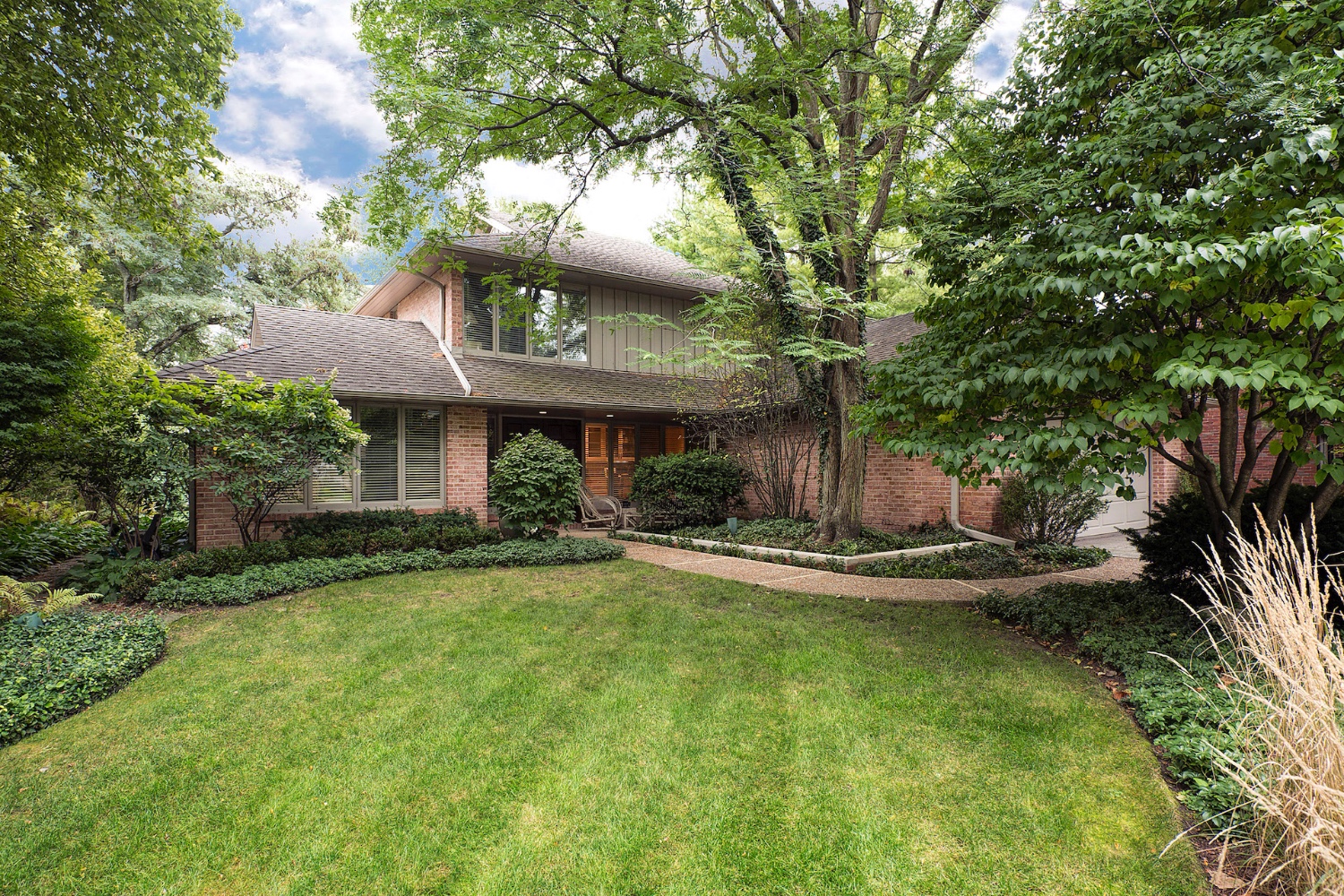
Circular floor plan features spacious living/dining room combo with gas fireplace and floor-to-ceiling sliding doors affording beautiful views of landscaped yard. First floor family room highlighted by vaulted ceiling and expansive windows. Sizable, warm and inviting describes the updated white shaker cabinet kitchen with separate eating area.
Upstairs, peaceful master bedroom with generous closets and updated master bath with high-end finishes, double-sink vanity and large shower. 3 additional bedrooms up with good-sized closets. 8' doors and hardwood floors under upstairs carpeting.
Finished lower level provides more updated living space with 3 full-size rooms and a 2nd fireplace. Big 2+ car attached garage. Large backyard patio. Gorgeous Chalet landscaping with a year-round theme. Tasteful, neutral decor makes this home move-in ready!
| Closed Date | 2019-01-08 |
| Representation | Seller |
| Room Count | 13 rooms, 4 beds, 2.1 baths |
| Square Footage | 3,013 |
| Lot Size | 0.24 acre |
| Parking | 2+ car garage |
| Neighborhood | NEW TRIER |
| Taxes | $17,733 for 2017 |