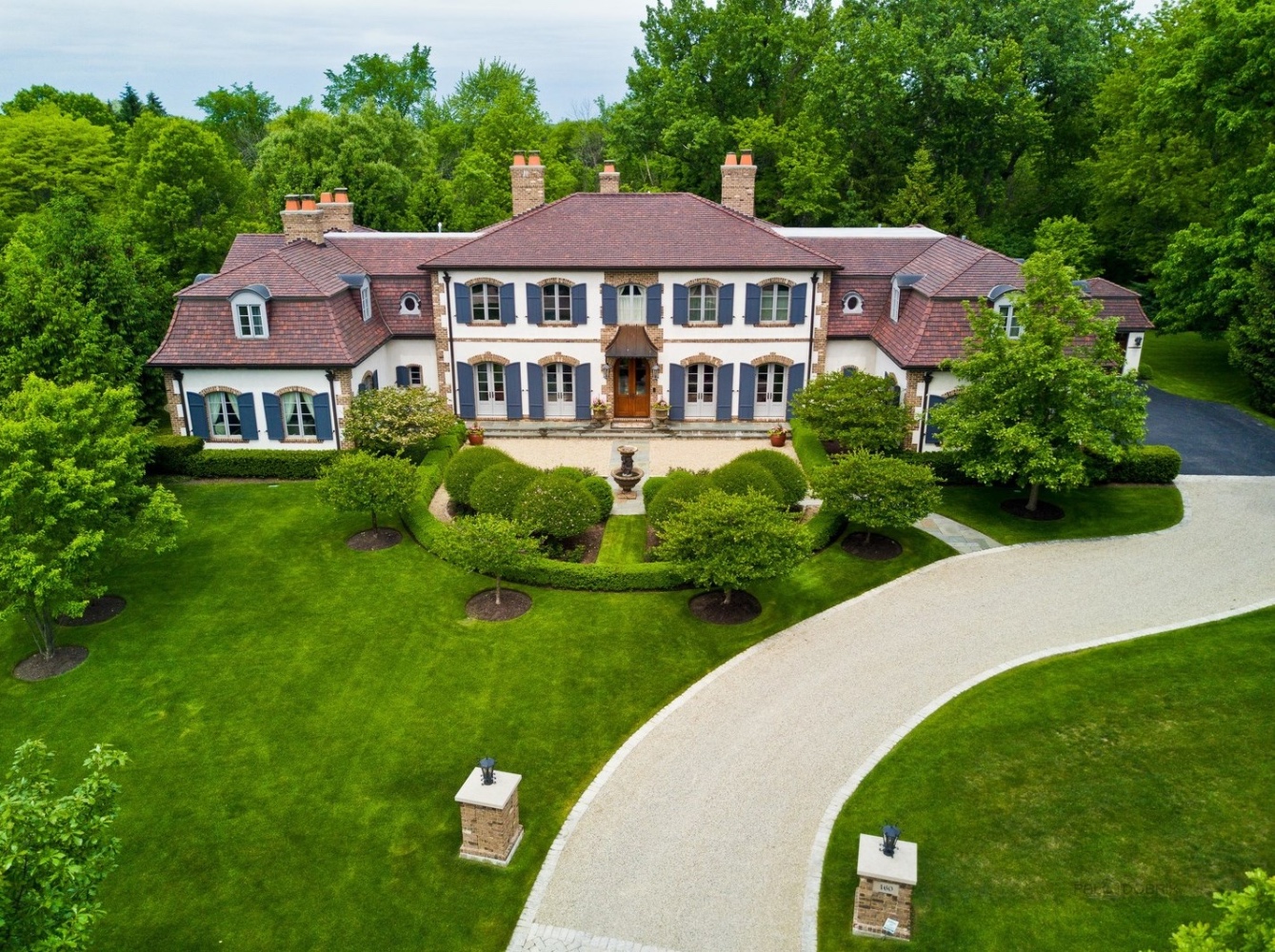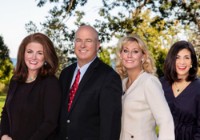460 S Green Bay Rd
Lake Forest, IL 60045


Lake Forest, IL 60045


The gorgeous kitchen has custom cabinetry, high-end appliances, a breakfast room with breathtaking views of the grounds and opens to a large family room with a beam ceiling and handsome fireplace. The sun room, with radiant heated floors and fireplace, is adjacent to an impressive paneled library with fireplace. Beautiful moldings and details can be found throughout the formal living room and dining room.
A master suite with a dressing room, sitting room, fireplace, luxurious bath and balcony is perfection. The finished lower level with heated floors is perfect for casual entertaining at the great bar or while watching movies on the projection screen. Bluestone terraces overlook the grounds and provide a wonderful private setting for entertaining. Adjacent to common area that feels like 2.25 acres. Impeccable architectural detailing, an elevator, a Ludowici clay tile roof and a 4 car garage are included in this exceptional home.
| Closed Date | 2020-04-20 |
| Representation | Seller |
| Room Count | 15 rooms, 6 beds, 8.1 baths |
| Square Footage | 7,917 |
| Lot Size | 1.56 acres |
| Parking | 4 car garage |
| Taxes | $47,524 for 2017 |