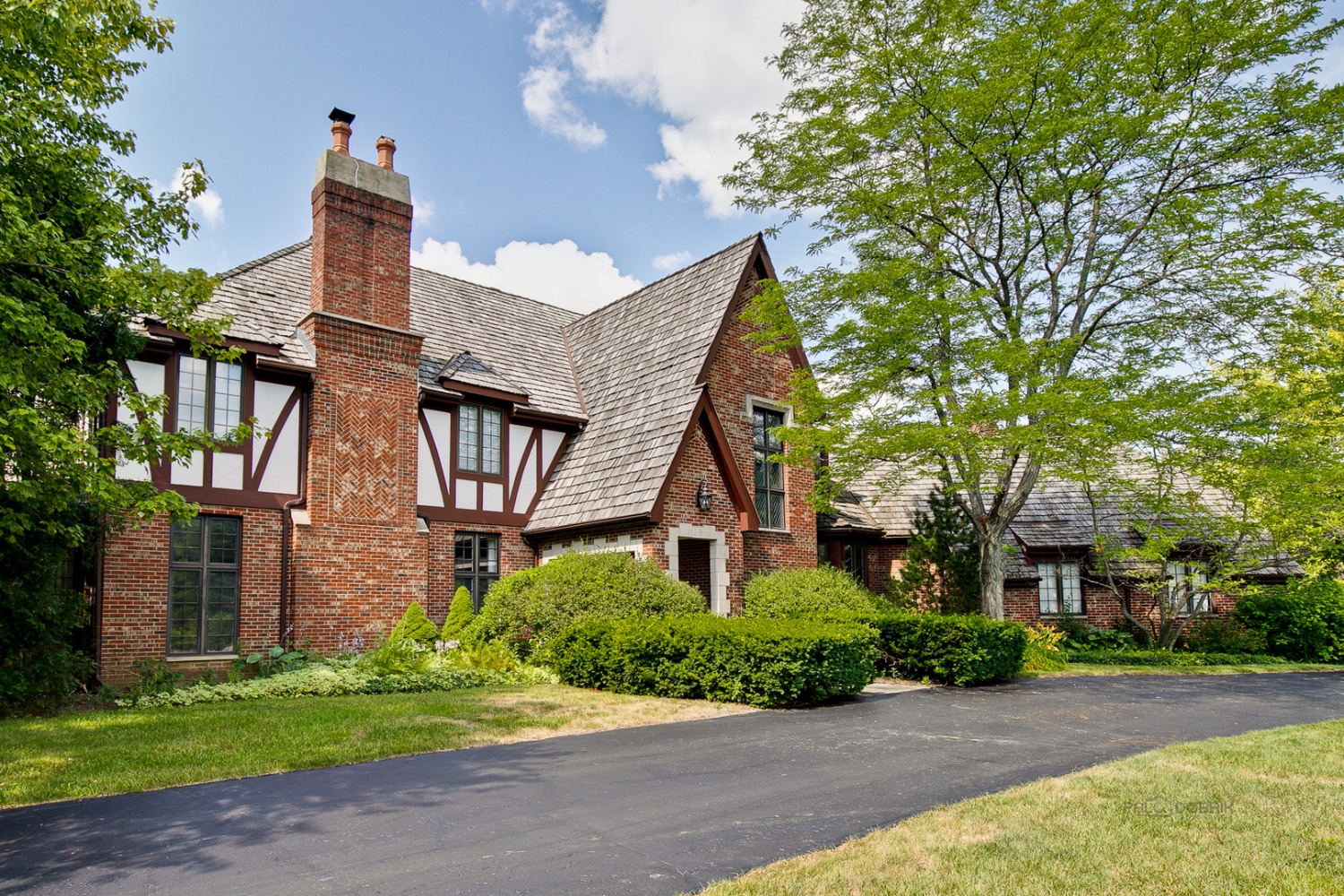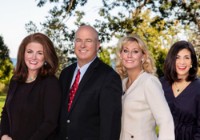215 S Basswood Rd
Lake Forest, IL 60045


Lake Forest, IL 60045


The home offers lovely millwork and hardwood flooring throughout most of the first floor. Enter a large, two-story foyer which opens to the formal living room with fireplace, lovely sunroom with vaulted ceiling and dining room. The spectacular gourmet kitchen has two islands and a fabulous fireplace adjacent to the spacious breakfast room. The kitchen also opens to the family room with fireplace and built-in cabinetry.
The library with built-in cabinetry, laundry/mud room and two 1/2 baths are off the foyer. The master bedroom has a fireplace, tray ceiling and large walk-in closet. A newer luxurious master bath has a double bowl vanity, free-standing tub and separate shower. The secondary bedrooms are large, with a terrace off one of them. Great finished basement offers media, entertainment and bar areas. Three car garage & so much more!
| Closed Date | 2020-03-30 |
| Representation | Seller |
| Room Count | 11 rooms, 4 beds, 4.2 baths |
| Square Footage | 5,111 |
| Lot Size | 0.67 acre |
| Parking | 3.5 car garage |
| Neighborhood | Onwentsia Gardens |
| Taxes | $20,257 for 2017 |