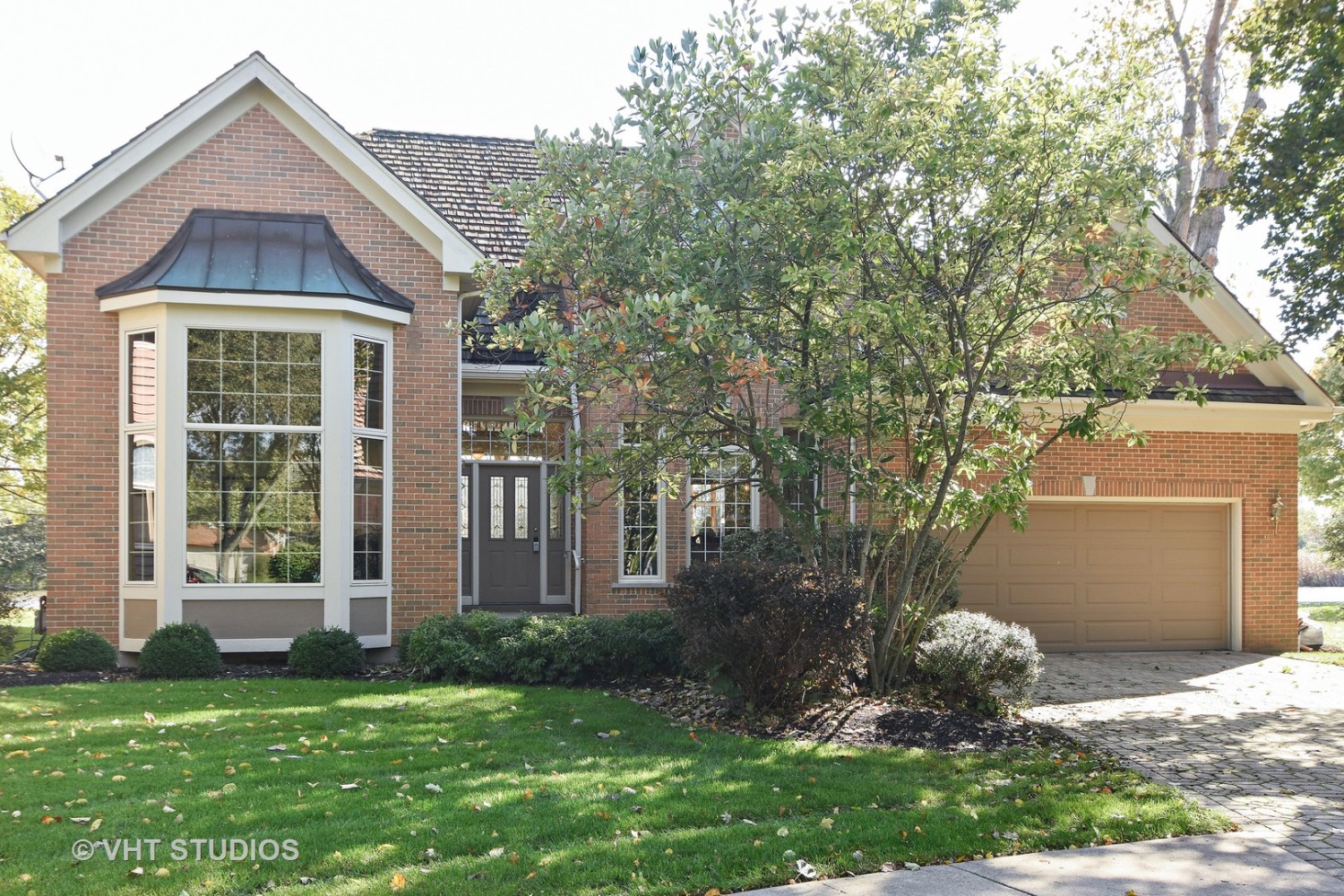1521 Pendelton Ct
Palatine, IL 60067


Palatine, IL 60067


1st flr master suite, bathroom w/double whirlpool tub, separate shower and walk-in-closet. Outstanding pond and forest views from large deck off kitchen, family room & master bedroom. Challenge to find a better view! Kitchen with white cabinets, granite counters, hw floors, pantry, breakfast bay & breakfast bar, granite counter tops, upgraded ss appliances - Bosch dishwasher, Sub-Zero refrigerator, Jenn Air gas range, Kitchen-Aid oven, built-in microwave/convection oven. Spacious family room has beamed cathedral ceilings, two story palladium windows, wb fireplace and wet bar. 1st floor laundry with GE washer/dryer, cabinets & closet. Full open basement with high ceilings, 92% efficiency zoned heating & central air. Garage space for 3 cars, paver brick driveway and walkway add to the curb appeal. Front entrance to 2 story foyer, formal dining room & living space for library, office or living room. Close to bike path, forest preserve, shopping & schools.
| Closed Date | 2019-03-08 |
| Representation | Buyer |
| Room Count | 8 rooms, 4 beds, 3.1 baths |
| Square Footage | 3,518 |
| Lot Size | 0.30 acre |
| Parking | 3 car garage |
| Neighborhood | Sanctuary Cove |
| Taxes | $14,408 for 2017 |
| Assessments | $413 annually |