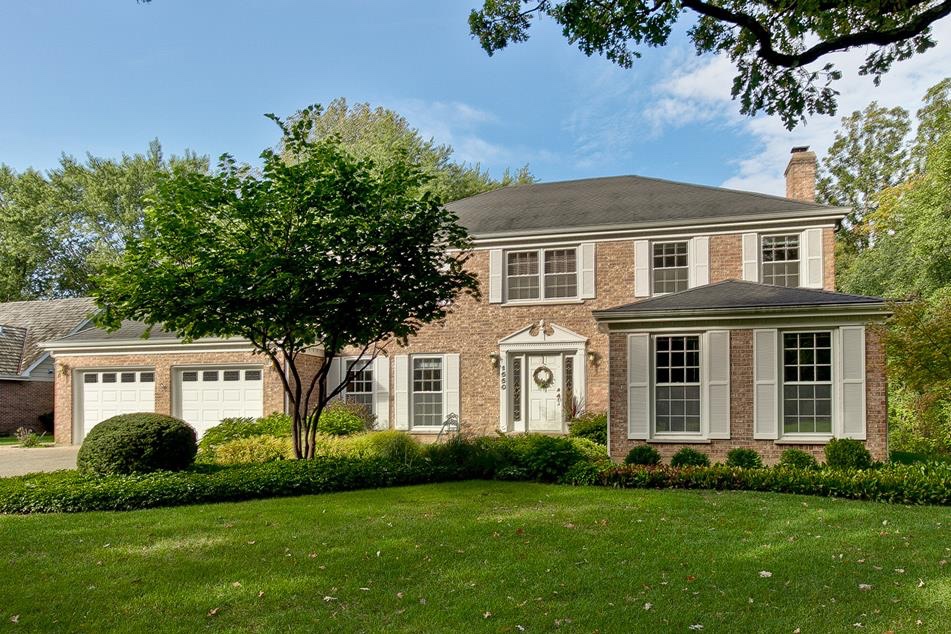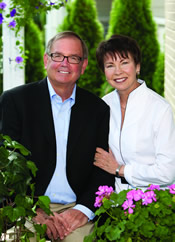1550 White Oak Rd
Lake Forest, IL 60045


Lake Forest, IL 60045


Features 3,394 SF w/ HW floors, 2 fireplaces, detailed millwork & many recent improvements. Beautiful formal living rm w/ marble surround wood burning FP w/ gas start. Dining rm w/ custom border on HW floors. 1st floor office w/ built-in cabinets. Complete remodel of eat-in kitchen boasts high end Burmeister cherry cabinets, Wolf Stainless steel double oven, stovetop w/ hood, quartzite counters & center island. Sliders to stunning private outdoor brick paver patio w/ brick wall.
Extra large mud rm & laundry rm off kitchen leading to 2 car att garage. Family rm off kitchen has gas log stone FP, wet bar w/ wall of cabinets & granite counters, beamed ceiling & sliders to patio. 4 bedrooms up, updated hall bath w/ granite double vanity & luxurious master suite w/ large walk-in closet, private bath w/ granite double vanity, bubble jet tub & separate shower. Exceptional location near Everett school, park, Metra train & shopping!
| Closed Date | 2019-03-15 |
| Representation | Buyer |
| Room Count | 9 rooms, 4 beds, 2.1 baths |
| Square Footage | 3,394 |
| Parking | 2 car garage |
| Taxes | $13,391 for 2017 |
| Assessments | $50 annually |