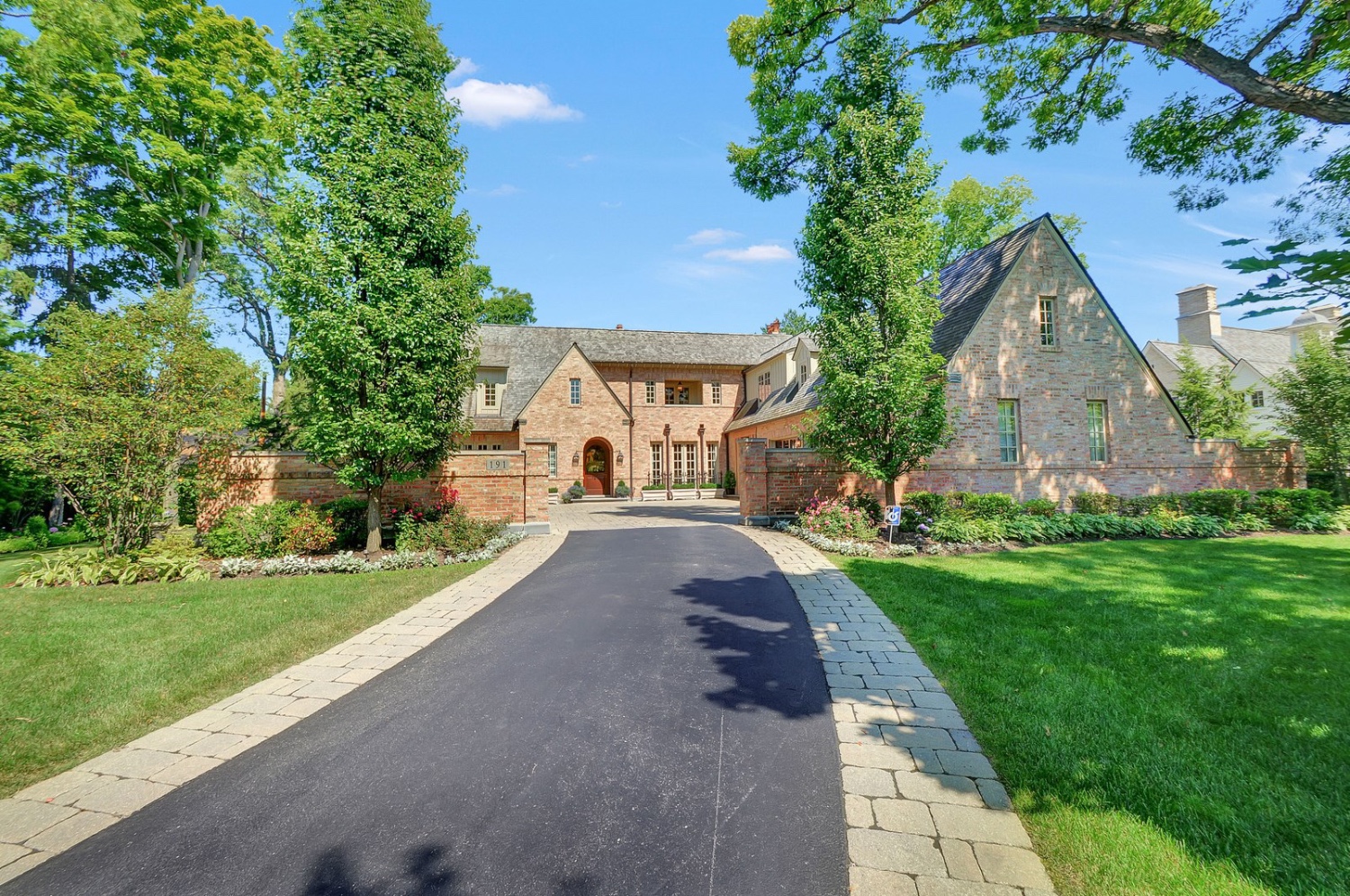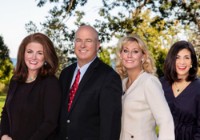191 N Sheridan Rd
Lake Forest, IL 60045


Lake Forest, IL 60045


The exceptional craftsmanship, superior materials and finest finishes are evident throughout 9,000 square feet, of which 2,900SF is in the lower level. 6 fireplaces. An outstanding kitchen with top of the line appliances, custom cabinetry, breakfast area with stone fireplace and fabulous views of the grounds. Cherry paneled library. 1st floor guest suite with separate entrance, kitchen, bedroom and bath.
Gorgeous master suite and en-suite bedrooms. A beautifully finished lower level with the same level of finishes and detail of the entire home including radiant heat floors, a media room, 2nd family room with fireplace, great room, billiards area, wine cellar, 3rd kitchen and craft room.
Heated 3.5 car garage with stairs to lower level. 2 loggias and bluestone terraces overlook stunning grounds and a garden house. Lush landscaping, attractive exterior lighting and built in speakers. Move right in and enjoy this fabulous home. Close to town, beach, and schools.
| Closed Date | 2019-11-06 |
| Representation | Seller |
| Room Count | 17 rooms, 5 beds, 6.1 baths |
| Square Footage | 6,135 |
| Lot Size | 0.93 acre |
| Parking | 3.5 car garage |
| Taxes | $53,228 for 2017 |