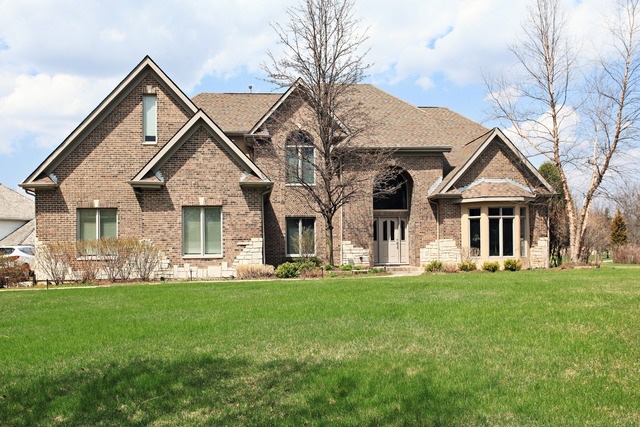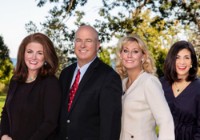1730 Wimbledon Ct
Lake Forest, IL 60045


Lake Forest, IL 60045


The interior features an open floor plan, soaring ceilings, large windows, beautiful hardwood floors, and so much more. The 1st floor contains a gourmet kitchen w/ SS appliances, a spa-like Master Suite with fireplace, His and Hers walk-in closets, steam shower, and jacuzzi tub, an office with vaulted ceiling, and a bright 2-story Great Room. The 2nd floor has 3 bedrooms (one w/ en suite), a full hallway bath, and a Bonus Room. The amazing 2,300+ sq. ft. finished basement contains a Family Room w/ fireplace, a 5th bedroom and full bath, an exercise room, a bar w/ beverage refrigerator, and lots of room for games & entertaining. 3-car, heated garage w/ tons of storage space. Lovely paver patio w/ built-in gas grill. Large, open back yard w/ plenty of room to add a pool. Easy commute. This wonderful home must be seen to be appreciated!
| Closed Date | 2018-06-20 |
| Representation | Seller |
| Room Count | 13 rooms, 5 beds, 4.1 baths |
| Square Footage | 4,756 |
| Lot Size | 0.79 acre |
| Parking | 3 car garage |
| Neighborhood | Wedgewood |
| Taxes | $17,005 for 2016 |
| Assessments | $100 annually |