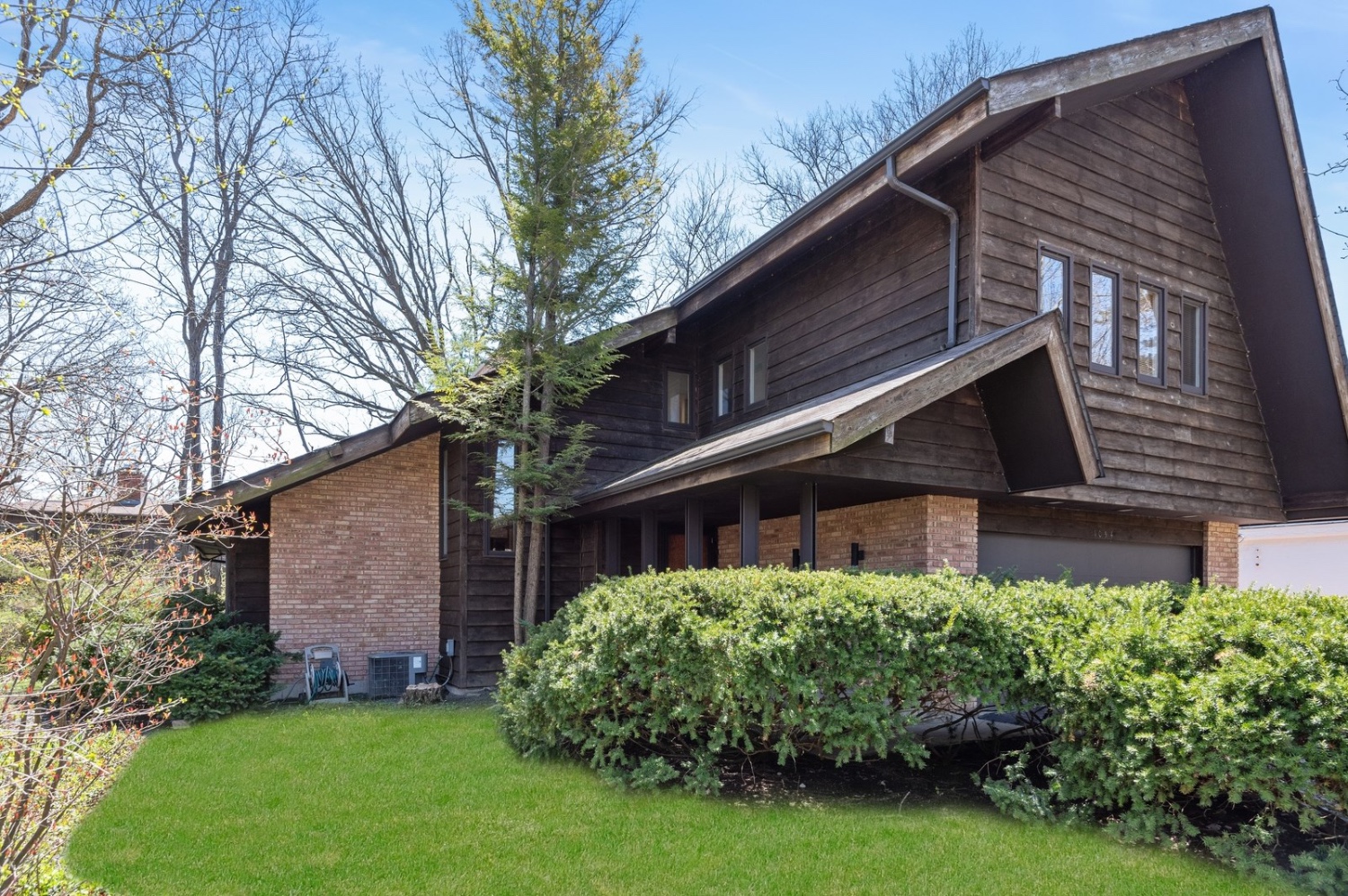1054 Marion Ave
Highland Park, IL 60035


Highland Park, IL 60035


Designed with intent to take advantage of capturing sunlight and visual angles of both the interior and exterior. The kitchen opens to the family room, with access to the screened porch and rear yard, and centers around the warm brick surround double sided fireplace. On the other side, the living room/dining room features soaring ceilings, a magnificent 2-story fireplace surround, and access to the rear yard. First floor laundry/mudroom and powder room complete the main level.
Upstairs you'll find a large master suite with ample closets and it's own bath, as well as 2 other good-sized bedrooms and a large hall bath, Incredible storage throughout. Spend summers in the lovely screened porch and enjoying the low-maintenance garden all year. Truly special!
| Closed Date | 2019-12-13 |
| Representation | Seller |
| Room Count | 6 rooms, 3 beds, 2.1 baths |
| Square Footage | 2,301 |
| Lot Size | 97x132 |
| Parking | 2 car garage |
| Taxes | $12,406 for 2017 |