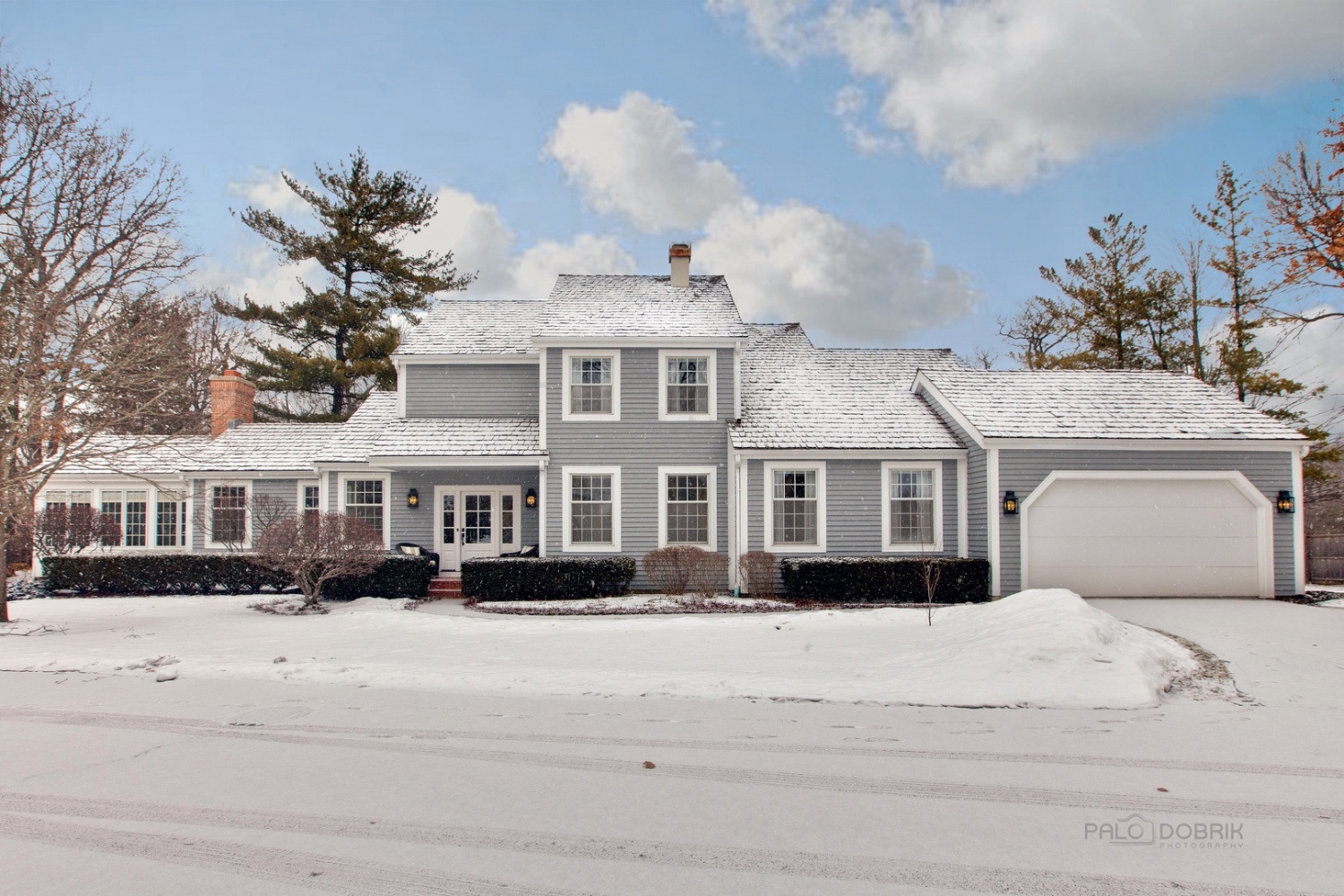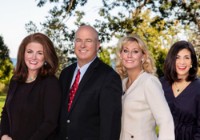404 N Western Ave
Lake Forest, IL 60045


Lake Forest, IL 60045


It features a spectacular kitchen with custom cabinetry, marble counter tops, and high-end appliances. The kitchen opens to a hearth room with gas fireplace. Large living room with wood-burning fireplace and gas starter adjoins a separate dining room. Your choice of first and second floor master bedroom suites. Heated sunroom, finished basement and first floor laundry. Hardwood flooring throughout. Crown moldings and high ceilings. Walk to Market Square, restaurants, Metra station and great schools.
| Closed Date | 2019-06-04 |
| Representation | Buyer |
| Room Count | 10 rooms, 4 beds, 3.1 baths |
| Square Footage | 3,202 |
| Lot Size | 53x198 |
| Parking | 2 car garage |
| Neighborhood | In town |
| Taxes | $15,049 for 2017 |