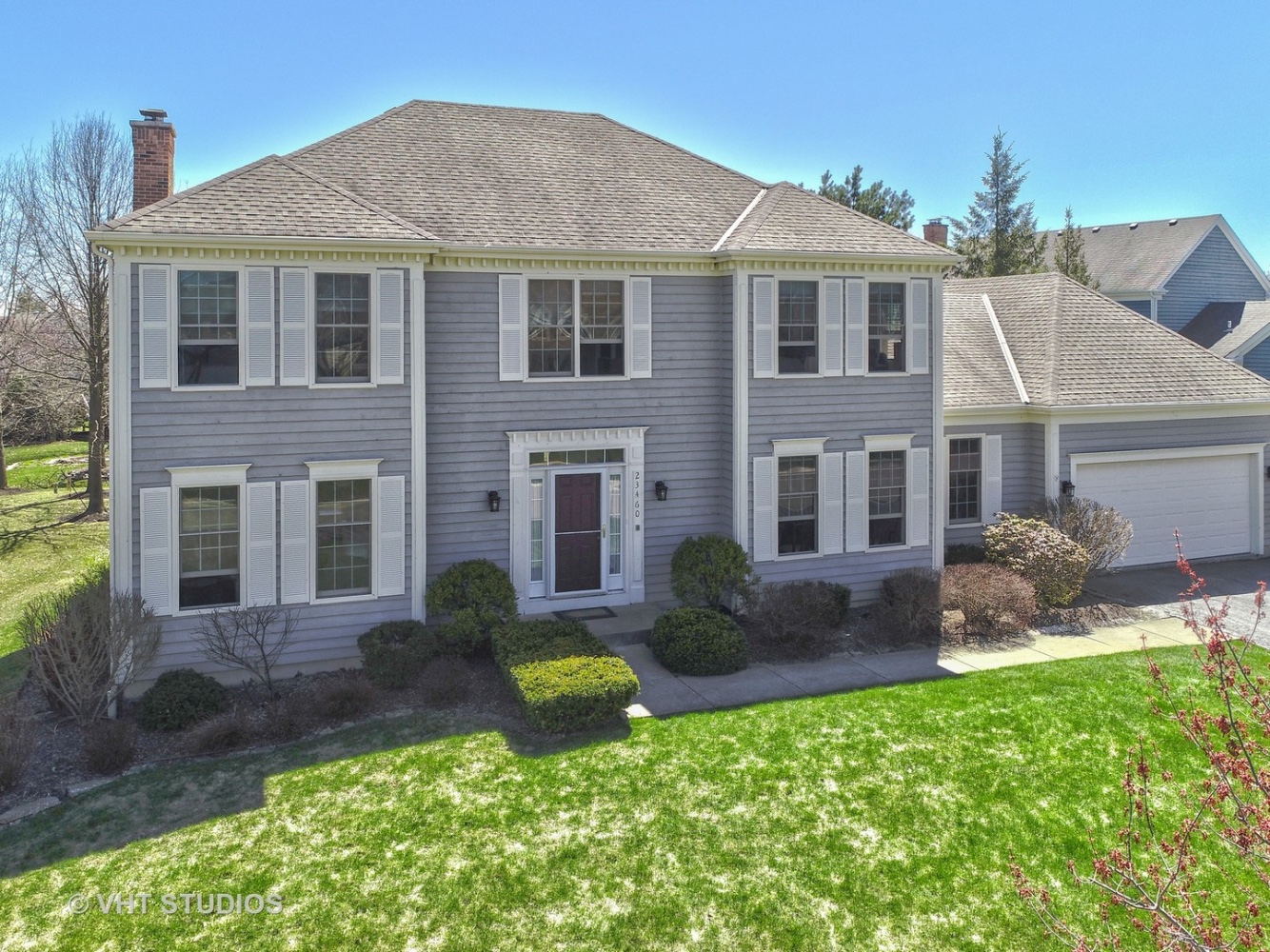23460 Chesapeake Dr
Kildeer, IL 60047


Kildeer, IL 60047


Fantastic 5 bdrms & 3 1/2 baths traditional home w/rich dark hardwood floors, white trim & neutral decor t/o. Gourmet kitchen w/ 42" white cabinets & crown molding, new quartz counters and new SS appliances! Open concept kitchen/breakfast/family room with brick fireplace. Private 1st floor office. First floor mud and laundry room. Large master bedroom suite w/tray ceiling + master bath w/white tile shower, spa tub, dual sinks and large walk-in closet. 2nd floor includes 3 more large bedrooms and hall bath w/sep tub/shower area. Impressive finished basement has plenty of space for kids to hang out w/rec area, art studio, 5th bedroom and 3rd full bath. Professionally landscaped. 2019 improvements-HW floors refinished, SS appliances, quartz counters, 1st floor painted, new water treatment system. 2018-New Water Heater. 2015-New Pella windows, new Trex Deck. 2014-Exterior painted. 2008-Furnace and A/C. 2002-New Roof. District 96 and STEVENSON HS!
| Closed Date | 2019-06-21 |
| Representation | Buyer |
| Room Count | 11 rooms, 5 beds, 3.1 baths |
| Square Footage | 2,963 |
| Lot Size | 0.31 acre |
| Parking | 2 car garage |
| Neighborhood | Beacon Hill |
| Taxes | $15,681 for 2017 |
| Assessments | $375 annually |