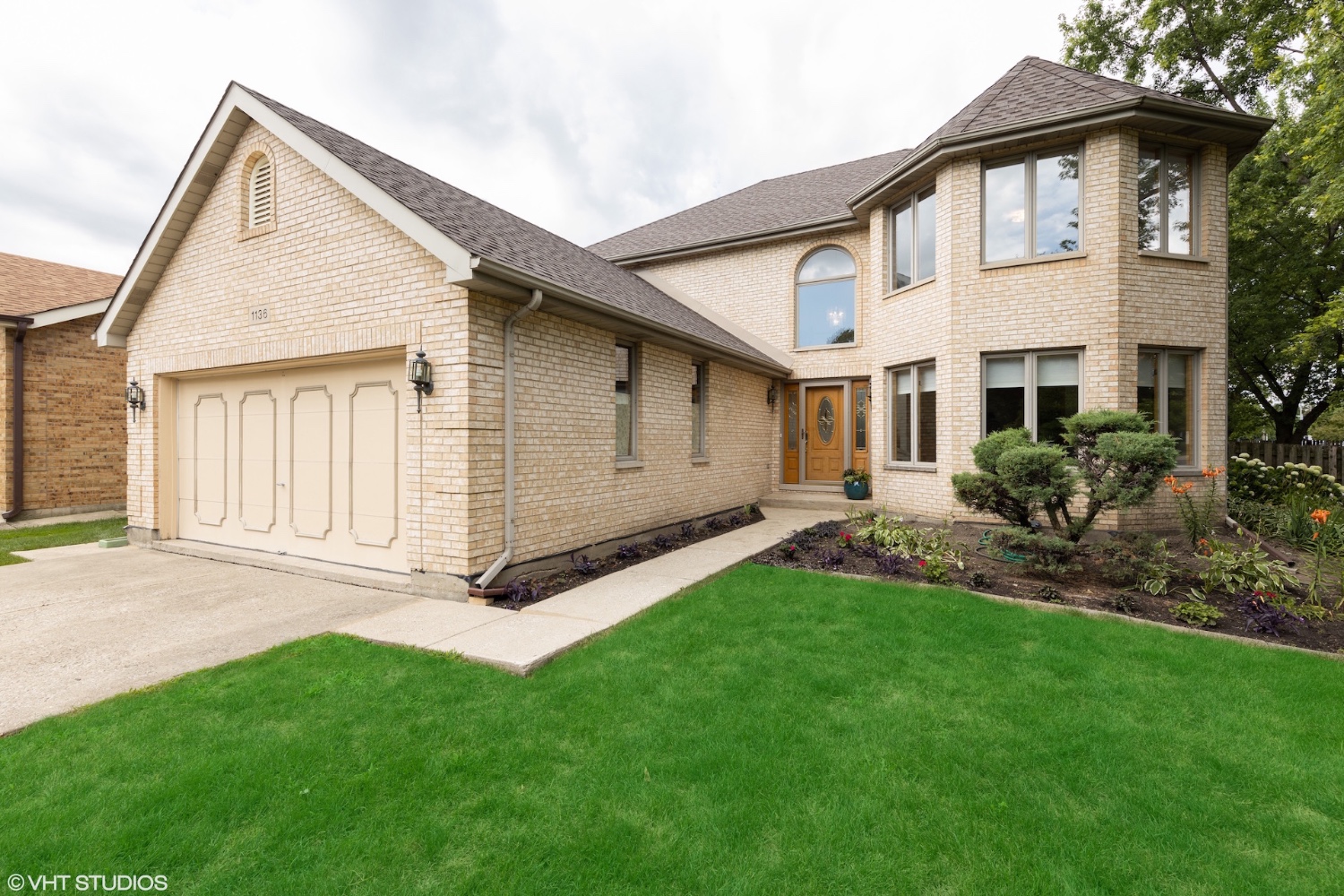1136 Thomas More
Mount Prospect, IL 60056


Mount Prospect, IL 60056


Enjoy the open, bright feel when you walk into the two-story foyer. Spacious living room with bay windows. Large eat-in kitchen with newer stainless steel appliances is open to the family room which includes a brick fireplace. The separate dining room will hold any size table. Upstairs bedrooms are all good sized. Master bedroom also has a bayed sitting area along with a walk-in closet. Freshly painted and newer carpet throughout. Full unfinished basement. Landscaped and fully fenced backyard. Whole house generator, newer furnace, hot water heater, sump pump, and 5 year old roof. Meticulously maintained. A must see!
| Closed Date | 2020-08-28 |
| Representation | Seller |
| Room Count | 10 rooms, 4 beds, 2.1 baths |
| Square Footage | 2,815 |
| Lot Size | 73x134 |
| Parking | 2 car garage |
| Taxes | $12,311 for 2017 |