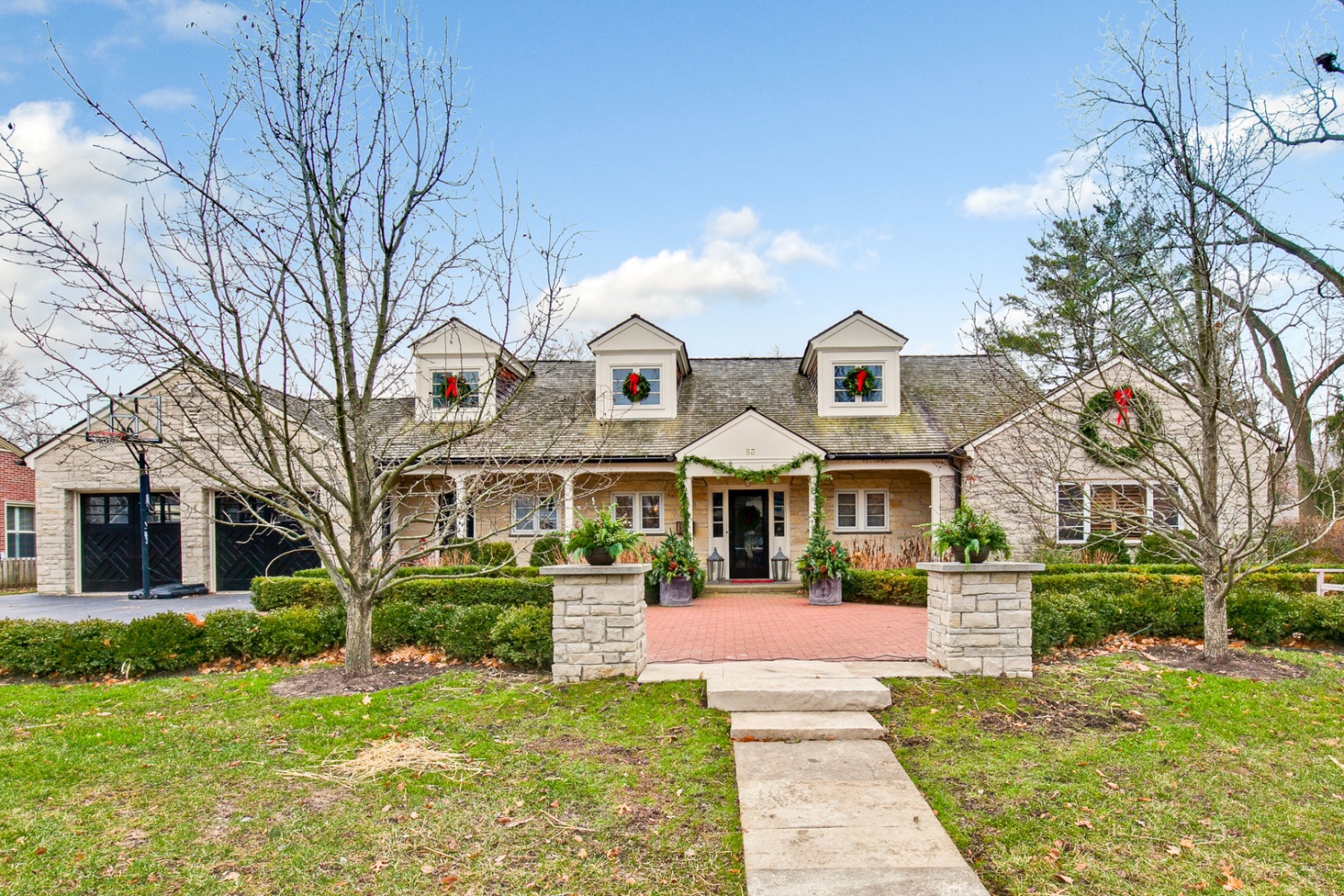53 Atteridge Rd
Lake Forest, IL 60045


Lake Forest, IL 60045


Designed by Stanley Anderson and fully renovated with a 2nd floor addition by Jim LaDuke in 2005, this lovely stone home is filled with charm and livability. Incredible location near town, shops, train and schools! The beautiful architectural details are carried throughout the interior and exterior. Marni Wilson, of Dig Gardens, designed and maintains the grounds. The expansive yard and bluestone terraces create perfect outdoor spaces for family gatherings and entertaining.
Updates include a newer kitchen, butler's pantry and mud room with custom cabinetry and high-end appliances completed in 2013. Newer master suite, secondary baths and a family room with heated floor, built-in bookcase and shelves completed in 2005. Newer Marvin windows throughout most of the home. The family room has floor to ceiling windows, French doors to the pergola covered patio and two gorgeous stone walls. All of the bedrooms are large and there is great storage throughout the home. The full basement is the ideal place for indoor fun, with a retro bar, media area, game areas and fireplace/grill!
| Closed Date | 2020-06-30 |
| Representation | Seller |
| Room Count | 12 rooms, 5 beds, 4.2 baths |
| Square Footage | 3,208 |
| Lot Size | 0.60 acre |
| Parking | 2 car garage |
| Taxes | $20,400 for 2018 |