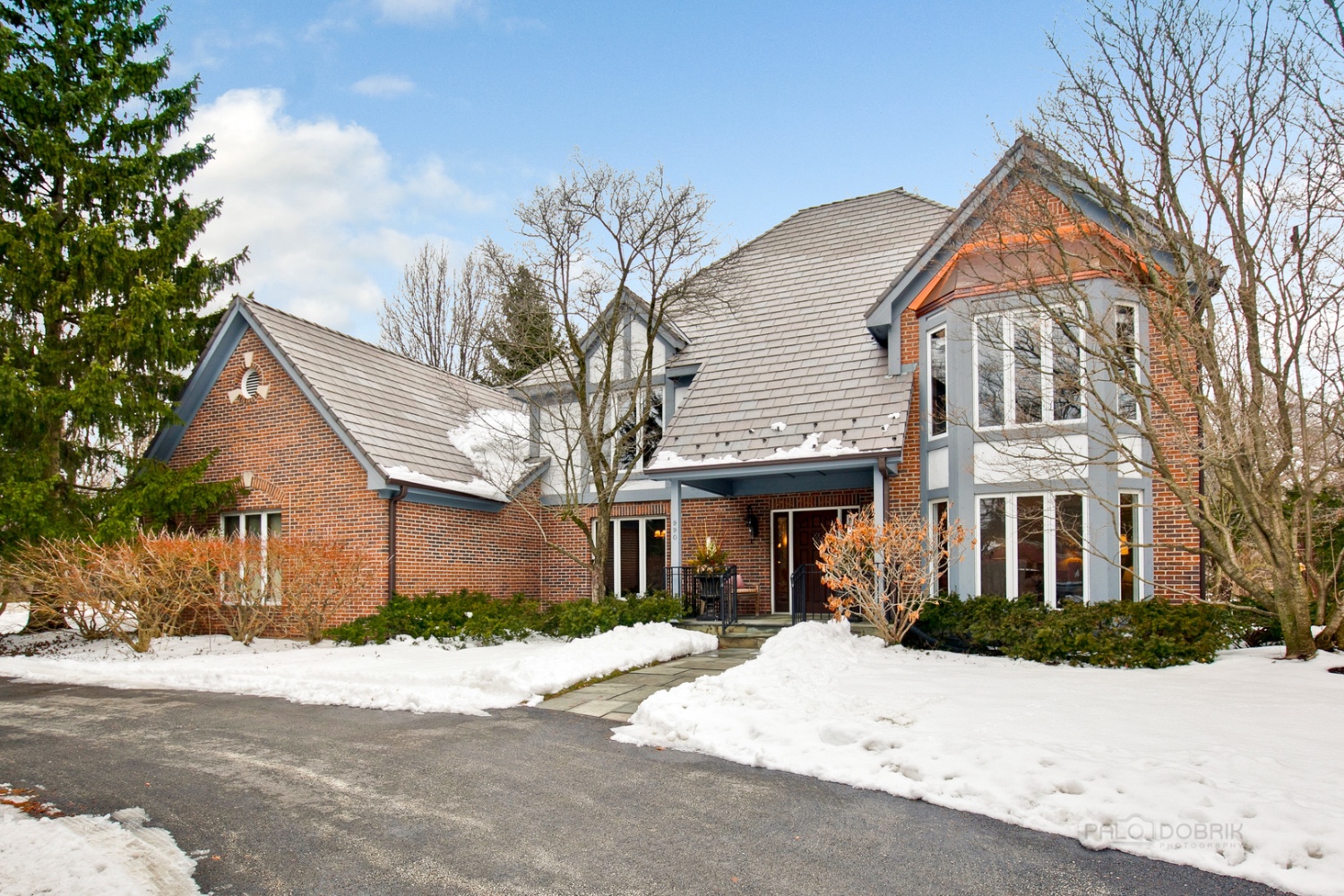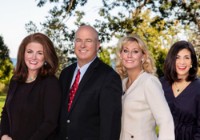990 W Deerpath Rd
Lake Forest, IL 60045


Lake Forest, IL 60045


Brand new roof (Da Vinci Slate Tile) with 50 year warranty, with new gutters, downspouts, and skylight installed 2/19. Four spacious bedrooms on the second floor with an additional bedroom/office on the main floor. There is an adjacent full bath with a walk-in shower on the main floor. Hardwood floors throughout the first and second floor. The large master suite has a dressing area, with custom walk-in closet, and a spa-like bathroom with multiple head shower, separate commode, double sinks, and a large soaking tub. There are three additional bedrooms on the second floor with large closets.
The family room opens to the gourmet kitchen with granite countertops, stainless steel appliances, pantry, island and breakfast area. There is a wonderful flow for cooking and entertaining between the kitchen, family room, and outdoor two bluestone patios. The large finished basement, with an additional 1,000 square feet of finished space, offers a recreation room, a 4th full bath, and a large cedar closet. Mostly brick exterior with circular driveway with low Lake Forest Taxes! Located close to two commuter train lines, shopping, schools, and downtown with very easy access to the interstate and O'Hare International.
| Closed Date | 2020-03-10 |
| Representation | Seller |
| Room Count | 11 rooms, 4 beds, 4.0 baths |
| Square Footage | 3,400 |
| Lot Size | 0.46 acre |
| Parking | 3 car garage |
| Taxes | $11,345 for 2018 |