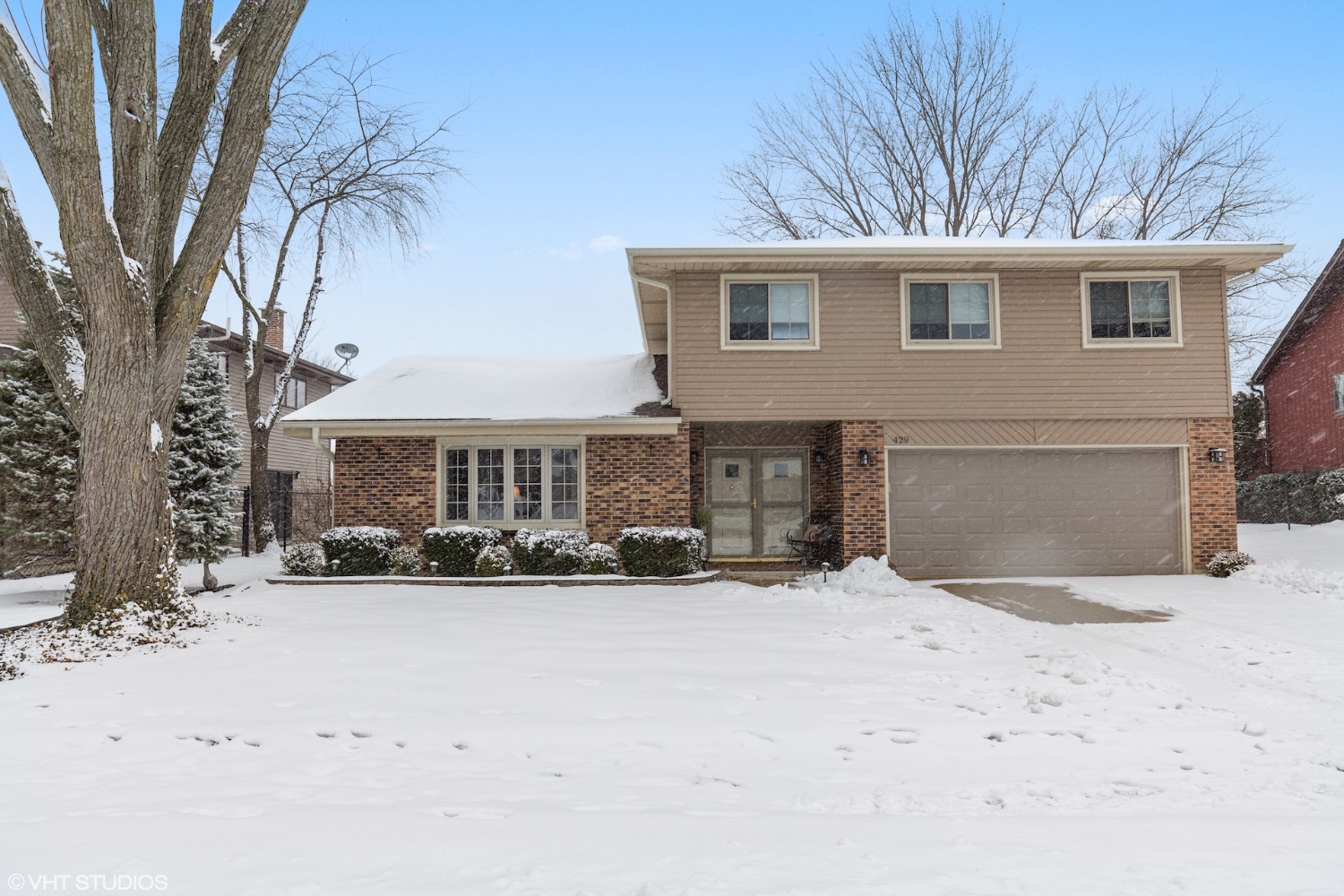429 Cottonwood Ln
Schaumburg, IL 60193


Schaumburg, IL 60193


Kitchen updated in 2011 with granite counters, cherry cabinets, tile backsplash, 18" tile floors and includes the large eating area. Spacious living room with a bay window and dining room both with hardwood floors. The family room has a gas fireplace and opens to the fully fenced back yard with a beautiful new paver hardscape and fire pit. Upstairs there are 4 nice size bedrooms. The master bedroom has a walk-in closet and an updated bath. Hardwood floors on the main level. Freshly painted, and new carpet in master bedroom and 2nd bedroom in 2019. New windows, front siding, and roof in 2017. Basement also has a good-sized crawl for storage. New furnace, a/c, humidifier in 2013. Great neighborhood. Must see!
| Closed Date | 2020-03-12 |
| Representation | Seller |
| Room Count | 9 rooms, 4 beds, 2.1 baths |
| Square Footage | 2,133 |
| Lot Size | 0.31 acre |
| Parking | 2 car garage |
| Neighborhood | Timbercrest Woods |
| Taxes | $7,848 for 2017 |