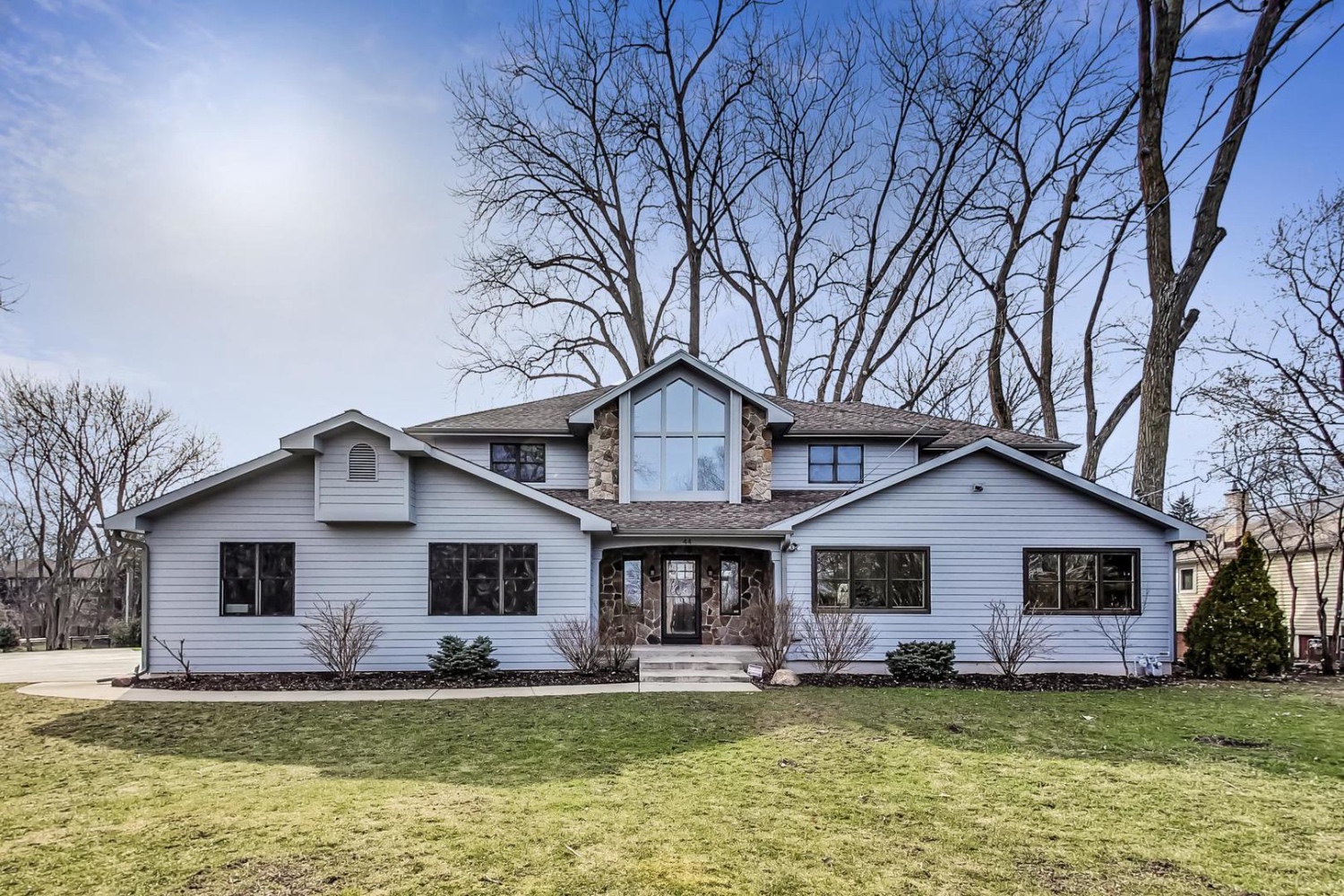44 Deerpath Rd
Deer Park, IL 60010


Deer Park, IL 60010


Open floor plan is light and bright with hardwood throughout the first floor. The exterior is Hardi Board siding and has just been repainted. Sit on the deck and watch the beautiful sunset over the pond. There is also a good-sized shed that has a/c and heat. Professionally landscaped. NEW ROOF will be put on shortly.
| Closed Date | 2020-07-24 |
| Representation | Seller |
| Room Count | 12 rooms, 4 beds, 3.1 baths |
| Square Footage | 3,586 |
| Lot Size | 200x250 |
| Parking | 3 car garage |
| Taxes | $13,432 for 2018 |