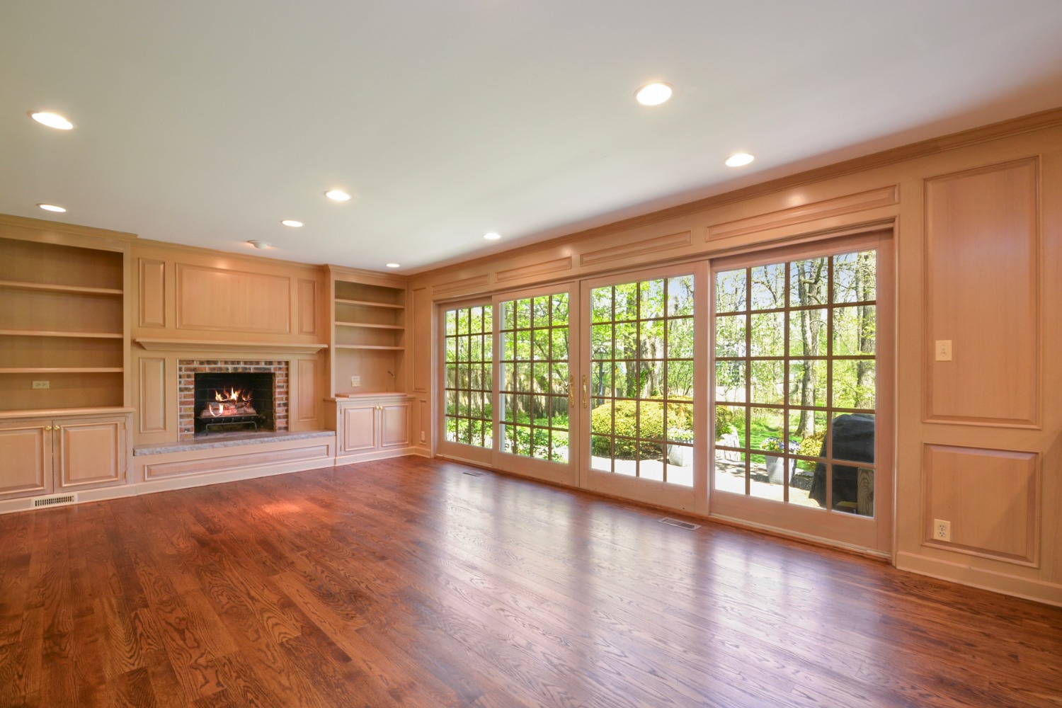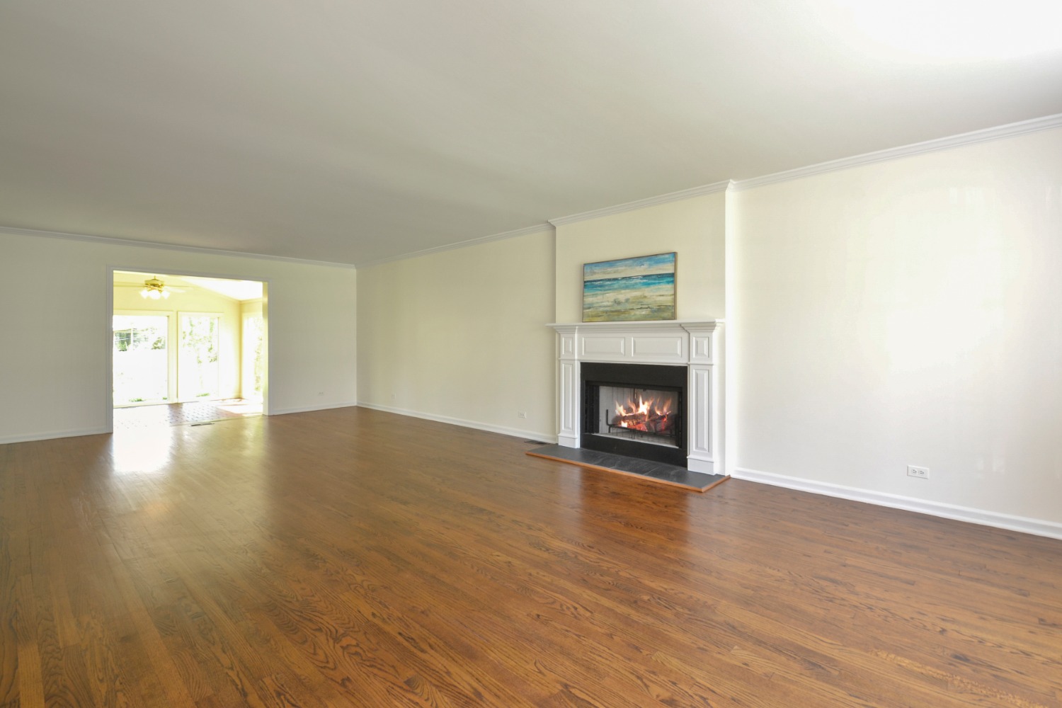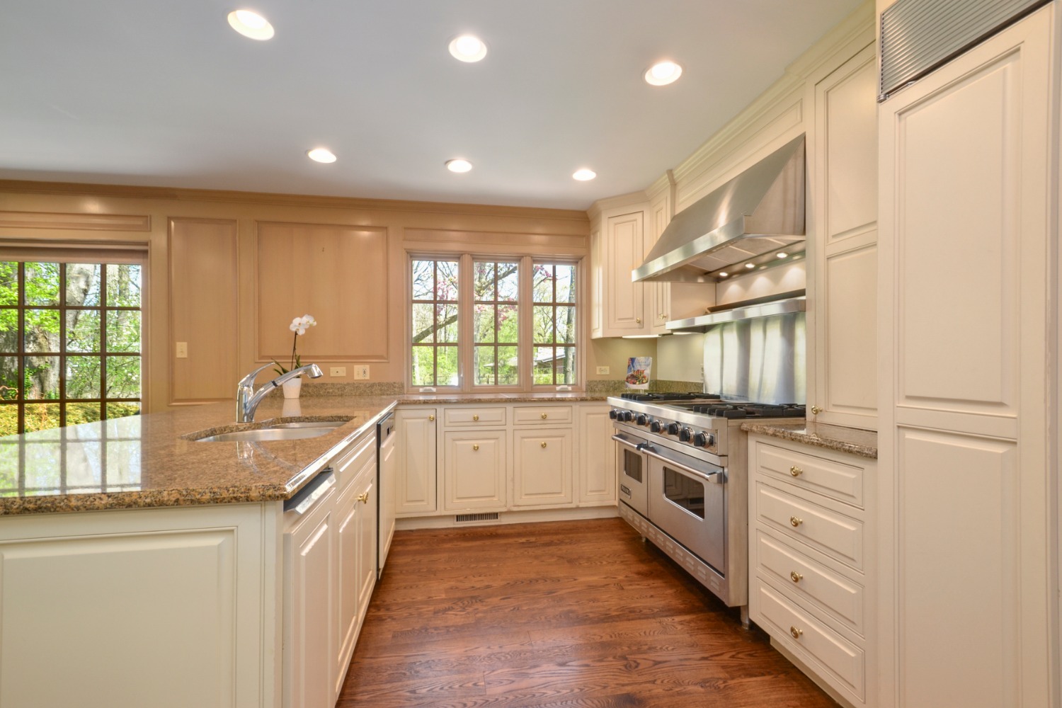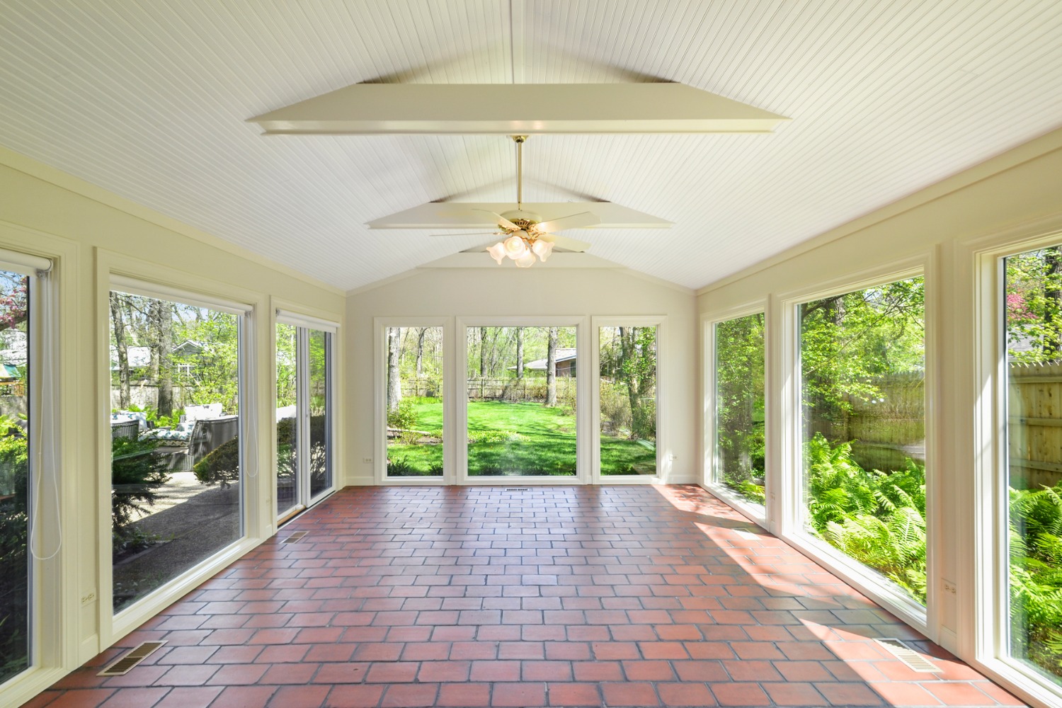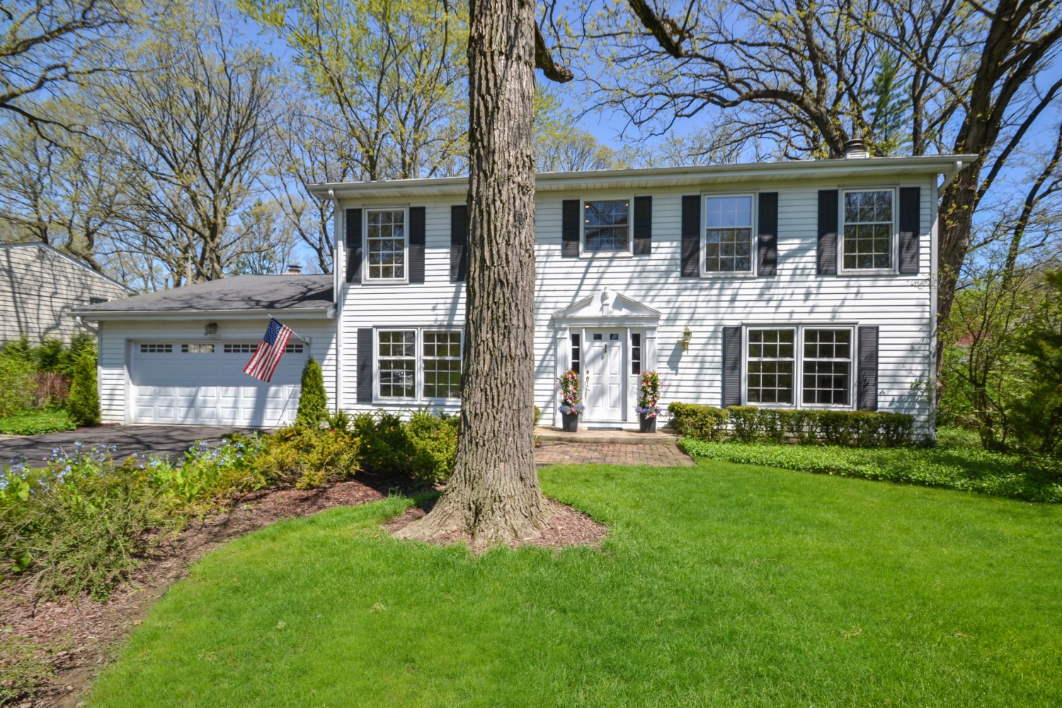
$680,000
4 Beds, 2.1 Baths
Square Footage: 2886
Parking: Two car attached garage
222 Marion
Lake Forest, Illinois 60045
Sensational property ~
This four bedroom home sits on a sensational deep lot in Cherokee School District and has been recently updated for new homeowners. This home, built by Altounian Builders, has a gorgeous kitchen with high end appliances including a fantastic Viking range with grill, griddle, and two ovens, full height cabinets, many glass front cabinets, and even hidden toe-kick storage. The kitchen opens to the family room with a wall of French doors opening to the beautiful, fenced and landscaped rear yard. The family room also features handsome paneled walls, fireplace, and wood floors. The living room offers plenty of entertaining space and opens to a sunroom (added 1988) with bead board & vaulted ceiling and reclaimed brick tile floor. The many recent updates include a new stone master bath, updated hall bath, new powder room with marble mosaic tile floor, refinished wood floors, all new interior paint, new driveway, and the list continues! This home is a step above the rest.
This property is the sale of an estate therefore the home will convey "as-is" due to the logistics of coordinating & managing any possible small repairs that could arise. House is in generally good condition and has been well maintained.
Features ~
Kitchen open to family room
Kitchen updated by Altounian Builders with high end appliances, full height cabinets, glass front cabinets, hidden toe kick storage, granite counters
Family room features wall of French doors to beautiful property, handsome woodwork, fireplace
Viking range with grill and griddle and two ovens
Best range hood
Bosch dishwasher
Sub zero refrigerator
Desk area
Powder room updated with marble mosaic tile floor
Master bath updated with stone and large, seated shower, handheld sprayer, new window
Large foyer with two coat closets
Wood staircase, freshly stained treads and painted risers
Spacious living room with fireplace added 1988
Living room open to sunroom (added 1988) with bead board & vaulted ceiling and reclaimed brick tile floor
Dining room with crown molding and chair rail
Finished basement with rec room and office
Four bedrooms with wood floors and crown moldings
Exceptional rear yard
Fenced backyard
Aggregate patio
Attached gas grill
Mature and new landscaping
Flagstone retaining wall for landscaped beds
Improvements ~
Driveway with brick edging, 2020
Garage door, 2020
Wood floors refinished, 2020
Interior painted, 2020
Sub Zero, 2019
Powder room, 2020
Master bath, 2019
Master bath window, 2019
Hall bath vanity, 2020
Basement windows, 2020
Replaced basement egress window, 2020
Chimney tuck pointing, 2017
Carpet on basement stairs, 2020
Fence, east side, 2020
Mechanicals:
Generator, 2010
Roof, 2000
Encapsulated crawl space, 2019
U.S. Waterproofing of all foundation cracks, 2019
Furnace, 2015 with new heat exchanger & inducer capacity, 2020
Water heater, 2011
