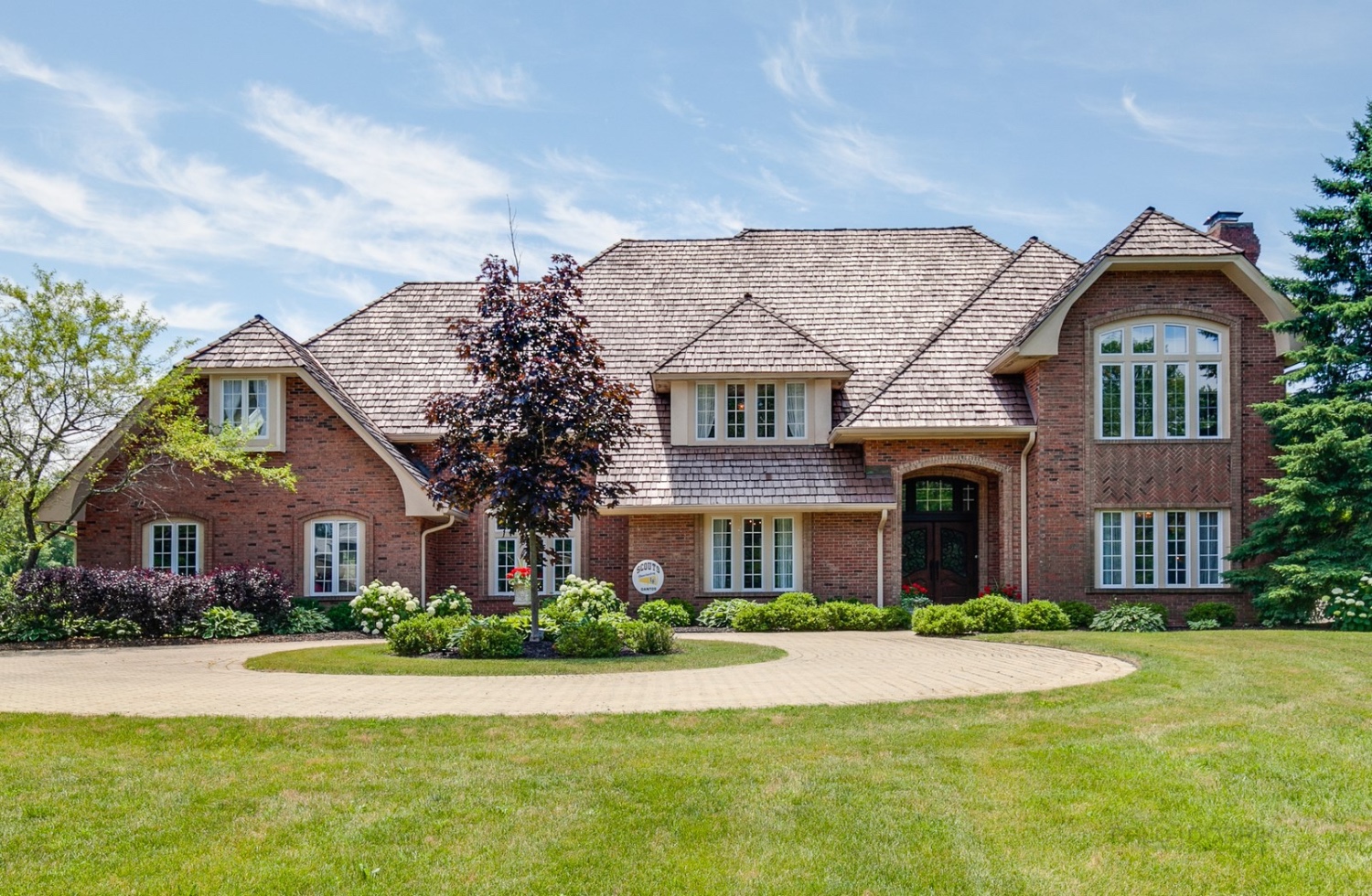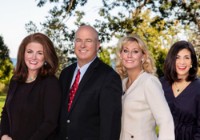1141 Gavin Ct
Lake Forest, IL 60045


Lake Forest, IL 60045


As you open the door, one will experience the formal nature of the home with the large living room, dining room, and foyer with gleaming chandelier and hardwood flooring throughout. The kitchen is a chef's dream with Viking, Bosch, Miele, and Wolf appliances, tons of storage, walk-in pantry, custom cabinetry, and center island, all with granite countertops. 1st floor custom library/office with built-ins is a must in today's world.
The family room is very spacious with fireplace and is adjacent to the formal living room. There is an additional large sunroom that has a wet bar/beverage center and radiant floor heat, opening to an incredible poolscape with a travertine patio, hot tub and screened gazebo.
Primary suite has a gorgeous fireplace, two walk-in closets, new white Carrera marble bathroom, dramatic whirlpool tub and steam shower. 3 additional bedrooms with walk-in closets and new bathrooms, one with a secret playroom and large laundry room complete the second floor. Finished lower level adds more than 1,500 square feet to the home, with added unfinished storage space. 3 car garage for your vehicles and pool essentials. Convenient location to commuter train and shopping!
| Closed Date | 2020-12-10 |
| Representation | Seller |
| Room Count | 13 rooms, 4 beds, 4.2 baths |
| Square Footage | 5,414 |
| Lot Size | 1.4 acres |
| Parking | 3 car garage |
| Neighborhood | Gavin Woods |
| Taxes | $20,267 for 2019 |