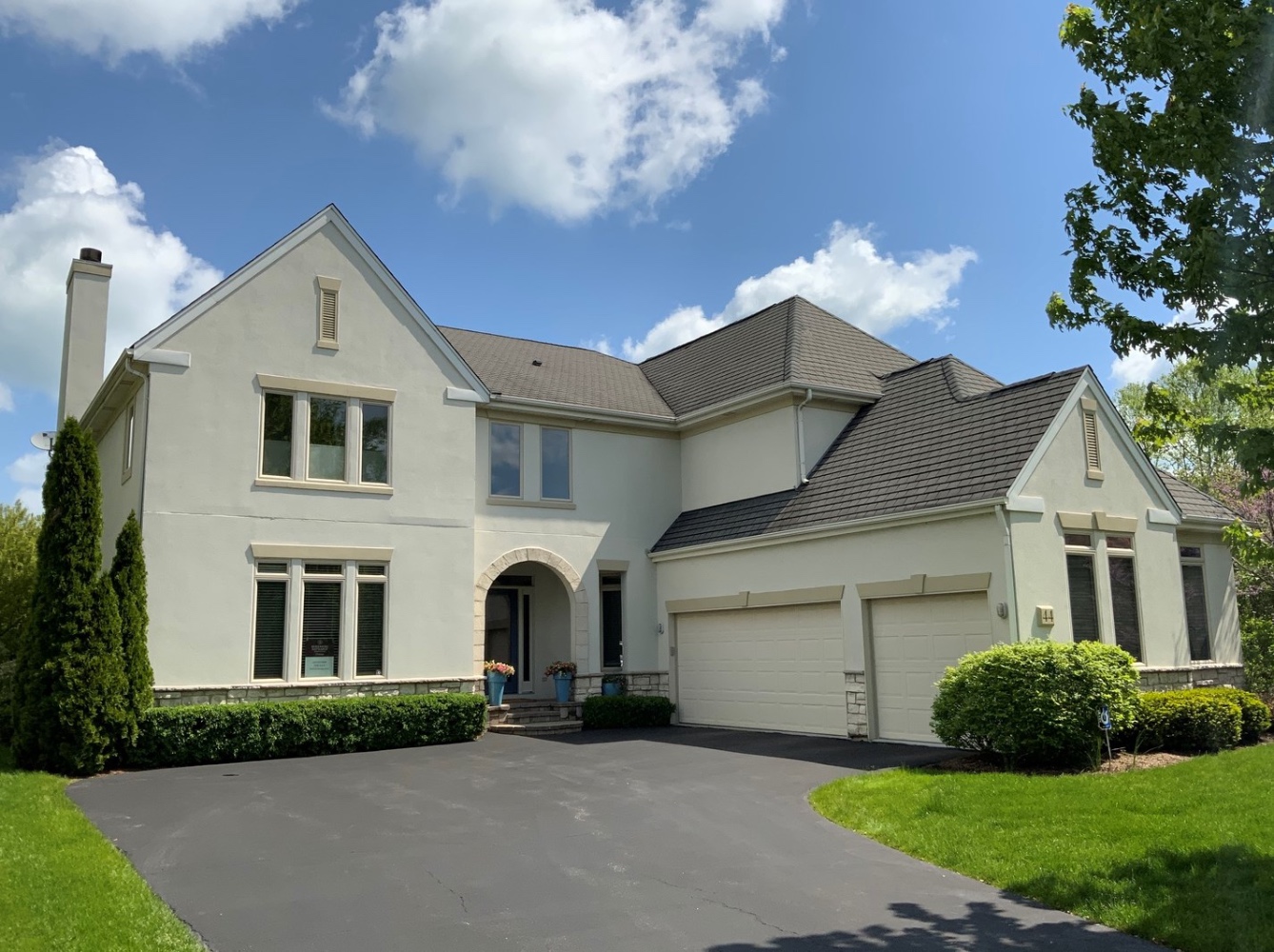
Sitting on .46 acres in marvelous Fort Sheridan, this beautifully updated 4,600 square foot home has 5 bedrooms, 4.1 bathrooms, a gourmet kitchen, a spa-like master suite, a heated 3-car garage, and a huge, finished lower level. The 1st floor features walnut hardwood floors throughout, an office, living room, sitting room, dining room, two-story family room, and a gourmet kitchen with eating area that contains a large island with breakfast bar, high-end stainless appliances (Thermador, Bosch, Miele), custom bamboo cabinetry, and tons of storage space.
The 2nd floor has four bedrooms, including the master suite, and the laundry facilities. The master suite features a large bedroom with tray ceiling, a huge walk-in closet, and a gorgeous master bath with radiant heat flooring, a walk-in shower with rainfall shower head and double body sprayers, a large double vanity with granite countertop, and a Duravit whirlpool tub. The large, finished lower level contains a 5th bedroom, a full bathroom, and plenty of space for a variety of uses (exercise room, recreation room, game room, etc.).
Outside, the open, professionally landscaped yard features a large, brick paver patio with multiple sitting areas, a pergola, and rock garden with water feature. Right next to Lake Michigan, the Fort Sheridan Forest Preserve, the Fort Sheridan Metra station, the Robert McCrory bike path, and downtown Highwood. Just move right in and enjoy!
| Closed Date | 2021-01-28 |
| Representation | Seller |
| Room Count | 13 rooms, 5 beds, 4.1 baths |
| Square Footage | 4,636 |
| Lot Size | 0.46 acre |
| Parking | 3 car garage |
| Neighborhood | Fort Sheridan |
| Taxes | $22,018 for 2019 |
| Assessments | $292 quarterly |