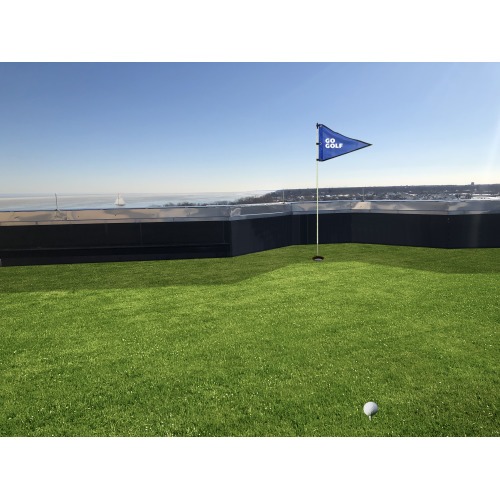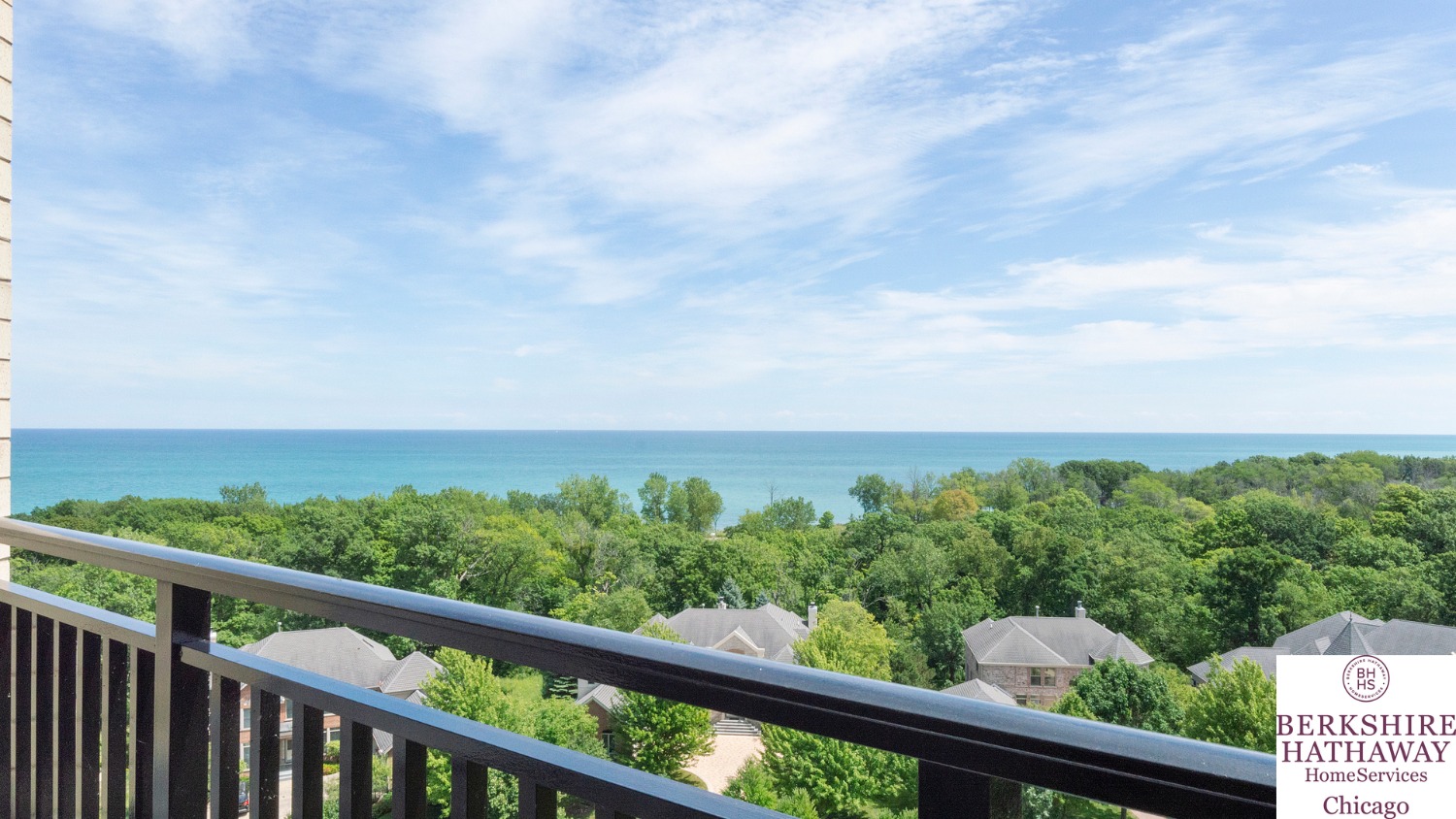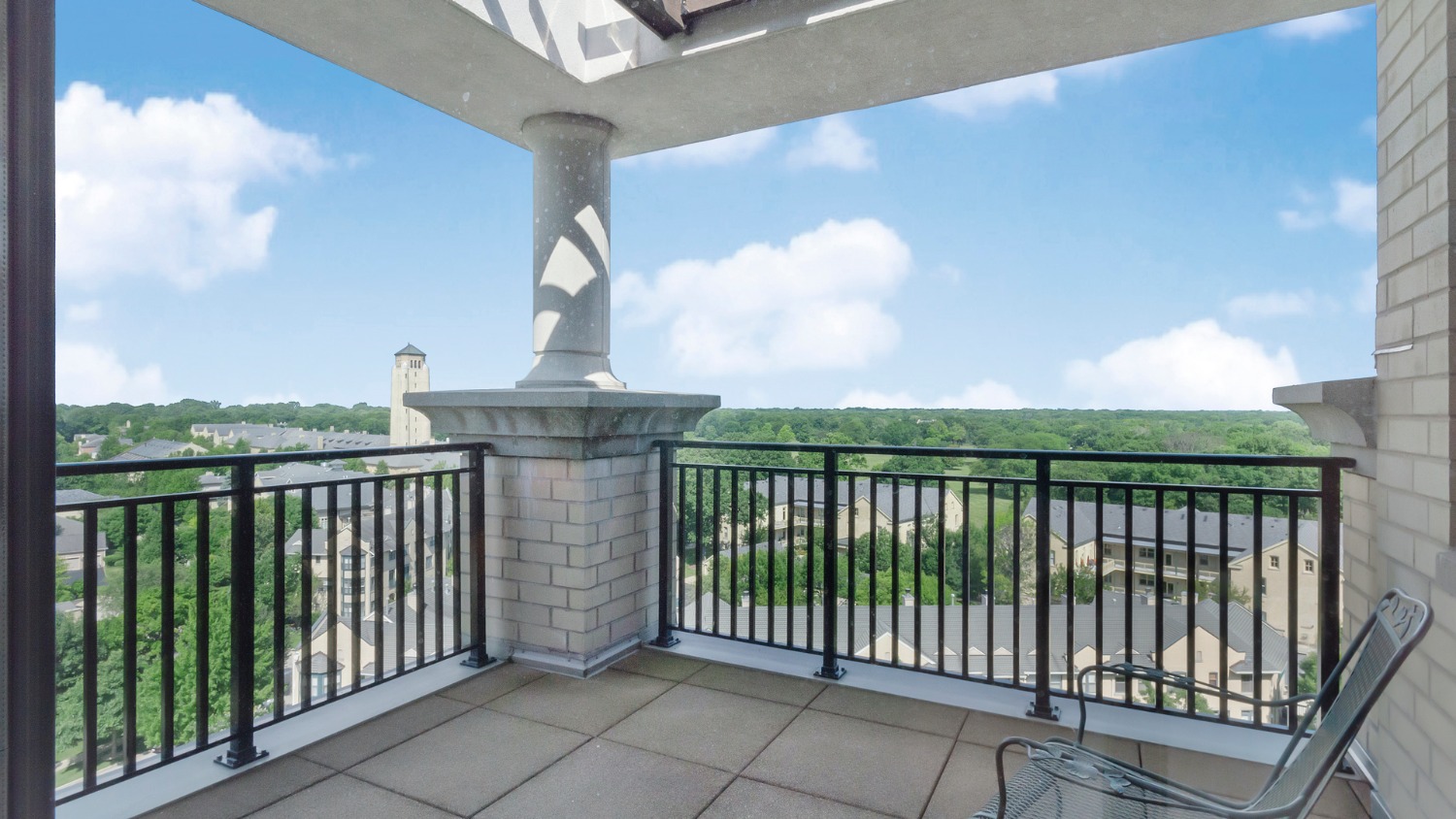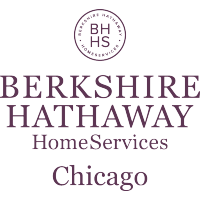Photo Tour 4 ALL ALBUMS
Click here to view the photos in this tour. 11 images.
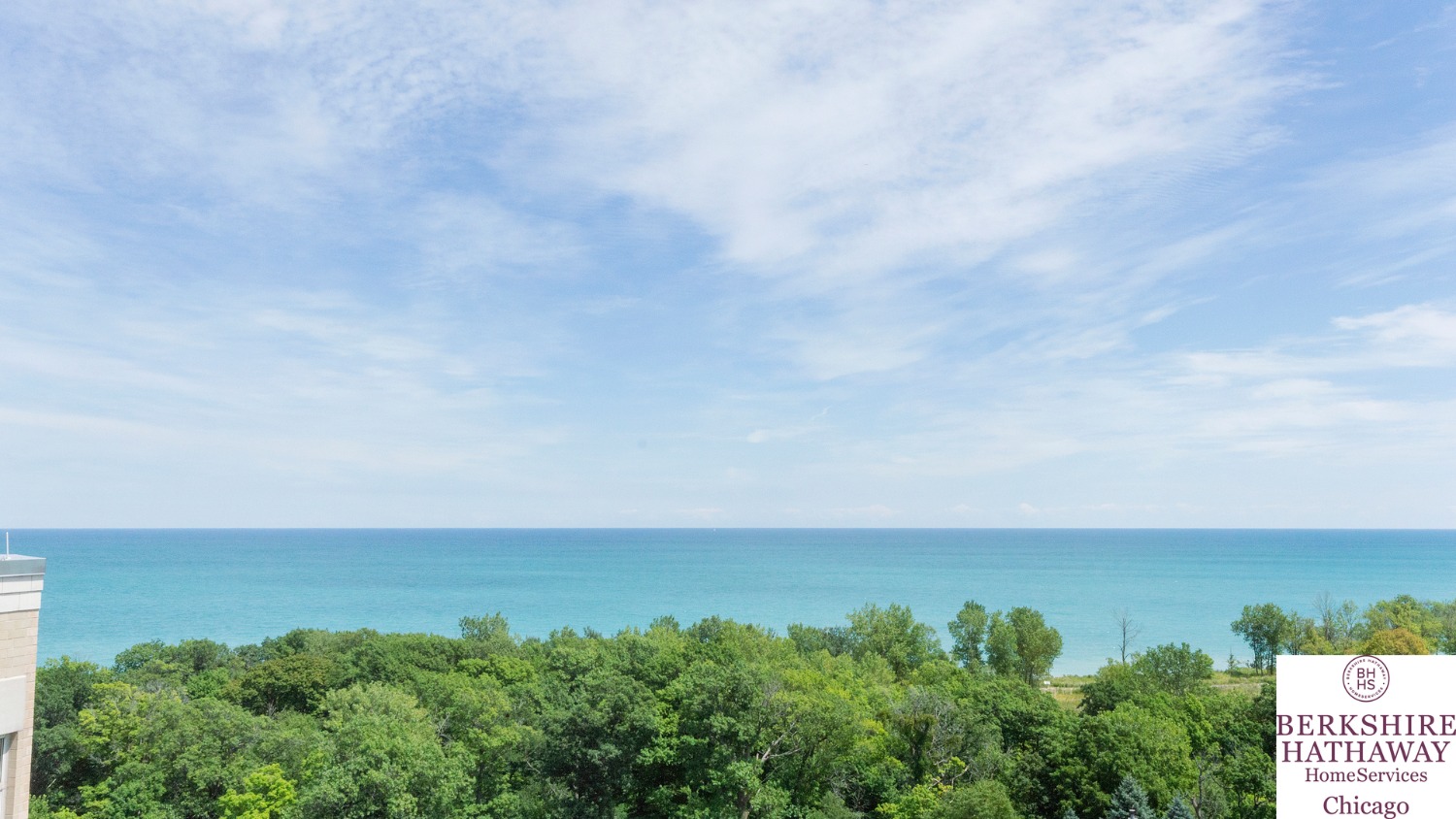
Roof Top View
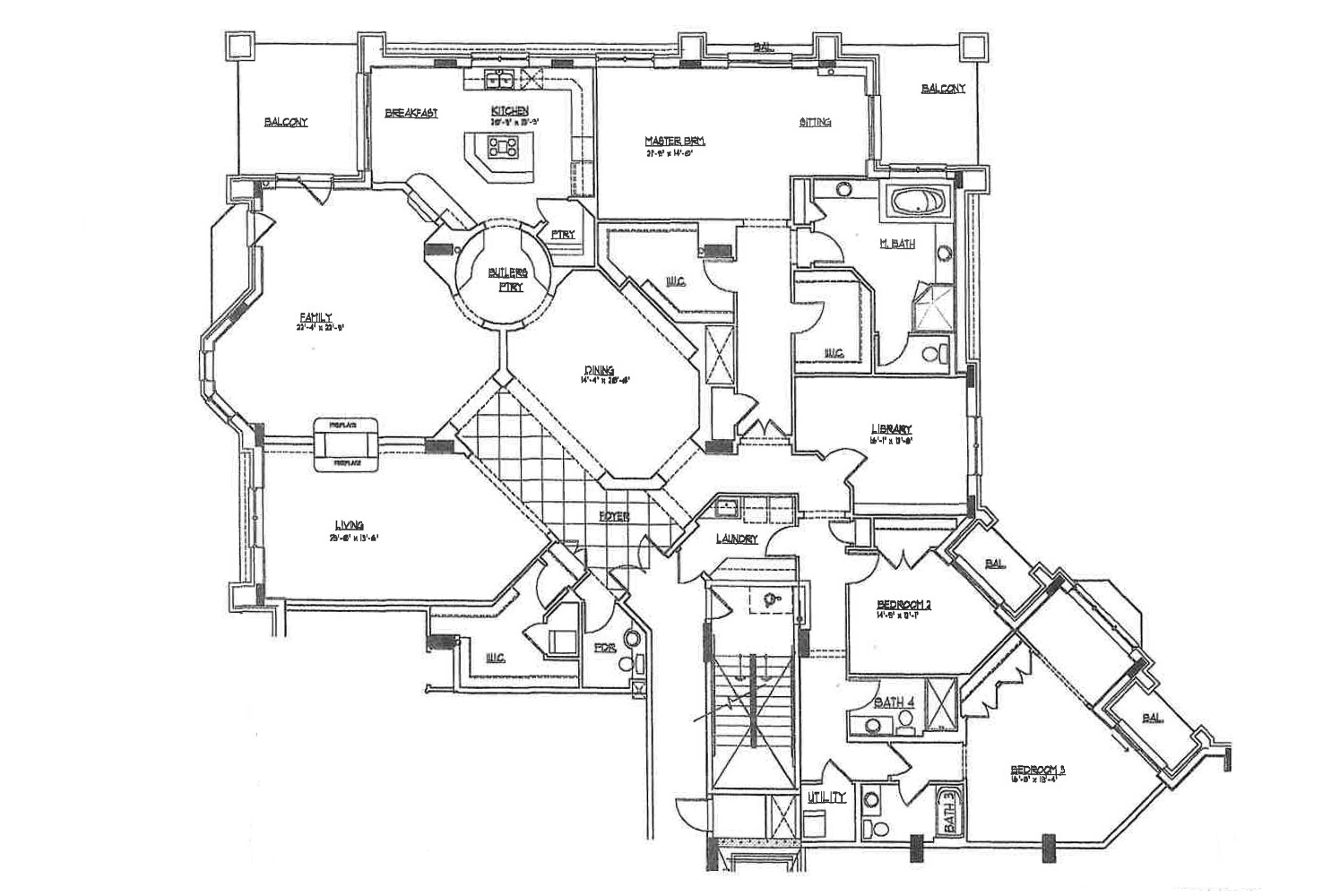
Floor Plan
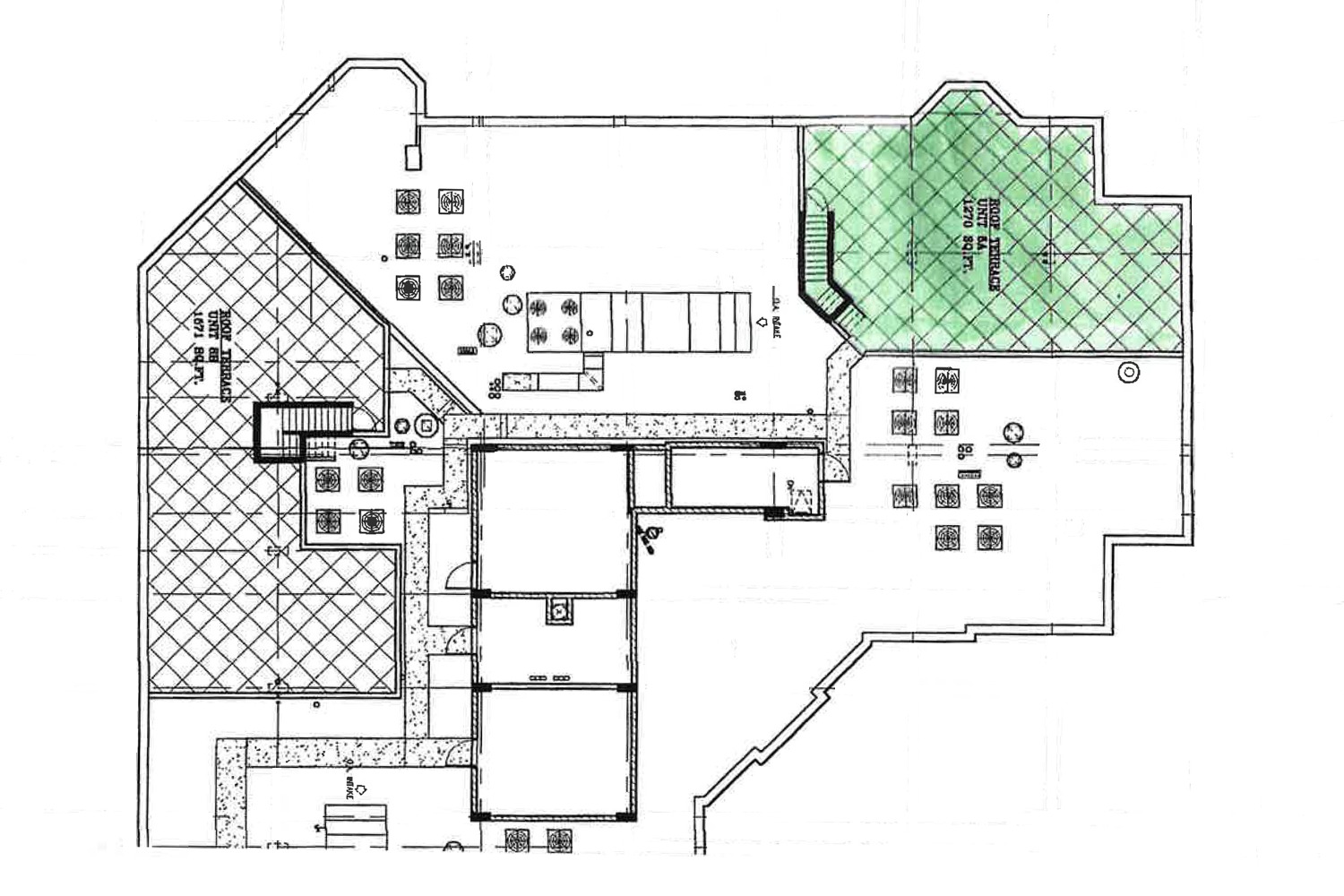
Green area outlines 1270 sq.ft. of roof top space you can design
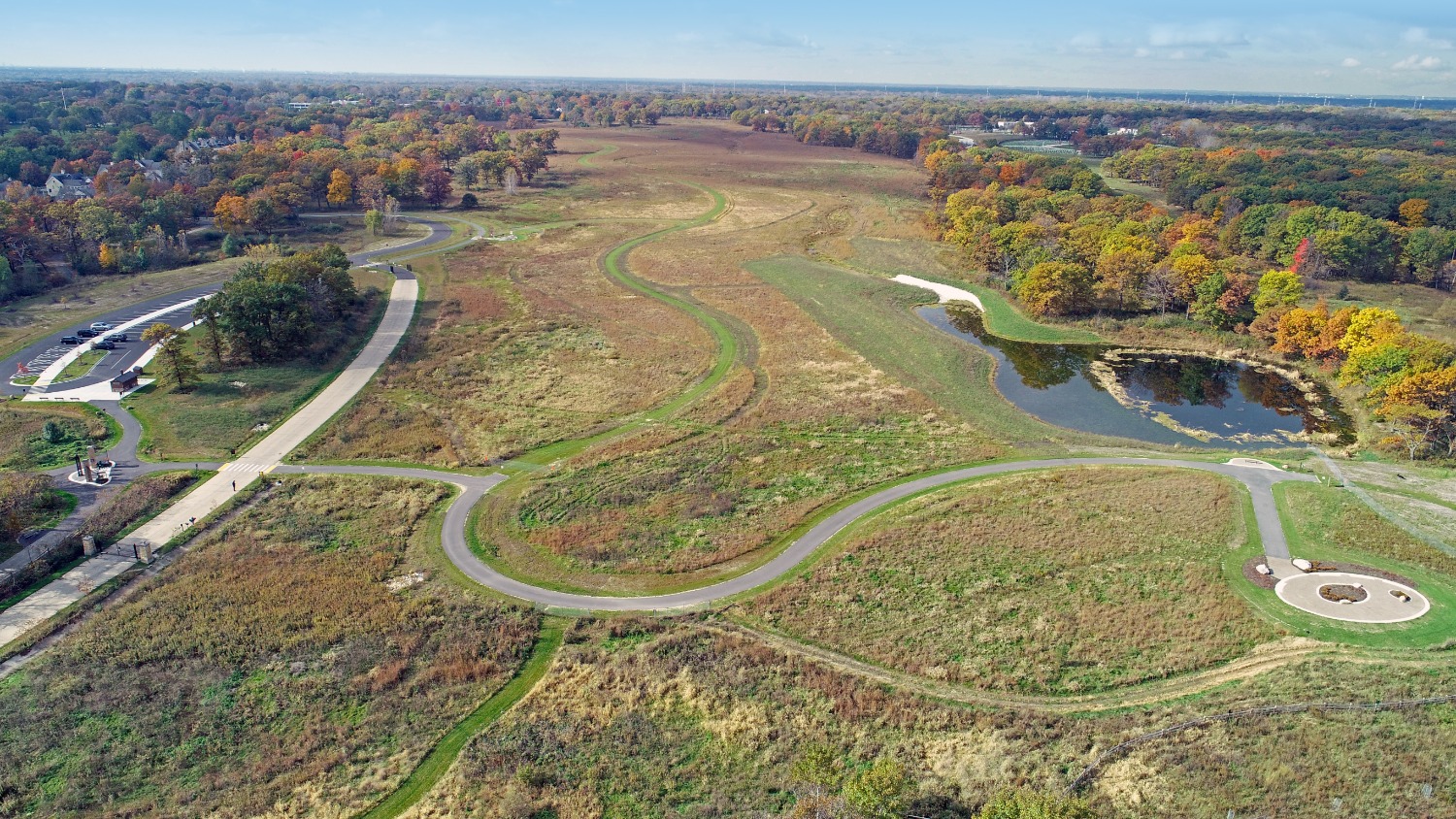
Drone View of Trails at Fort Sheridan
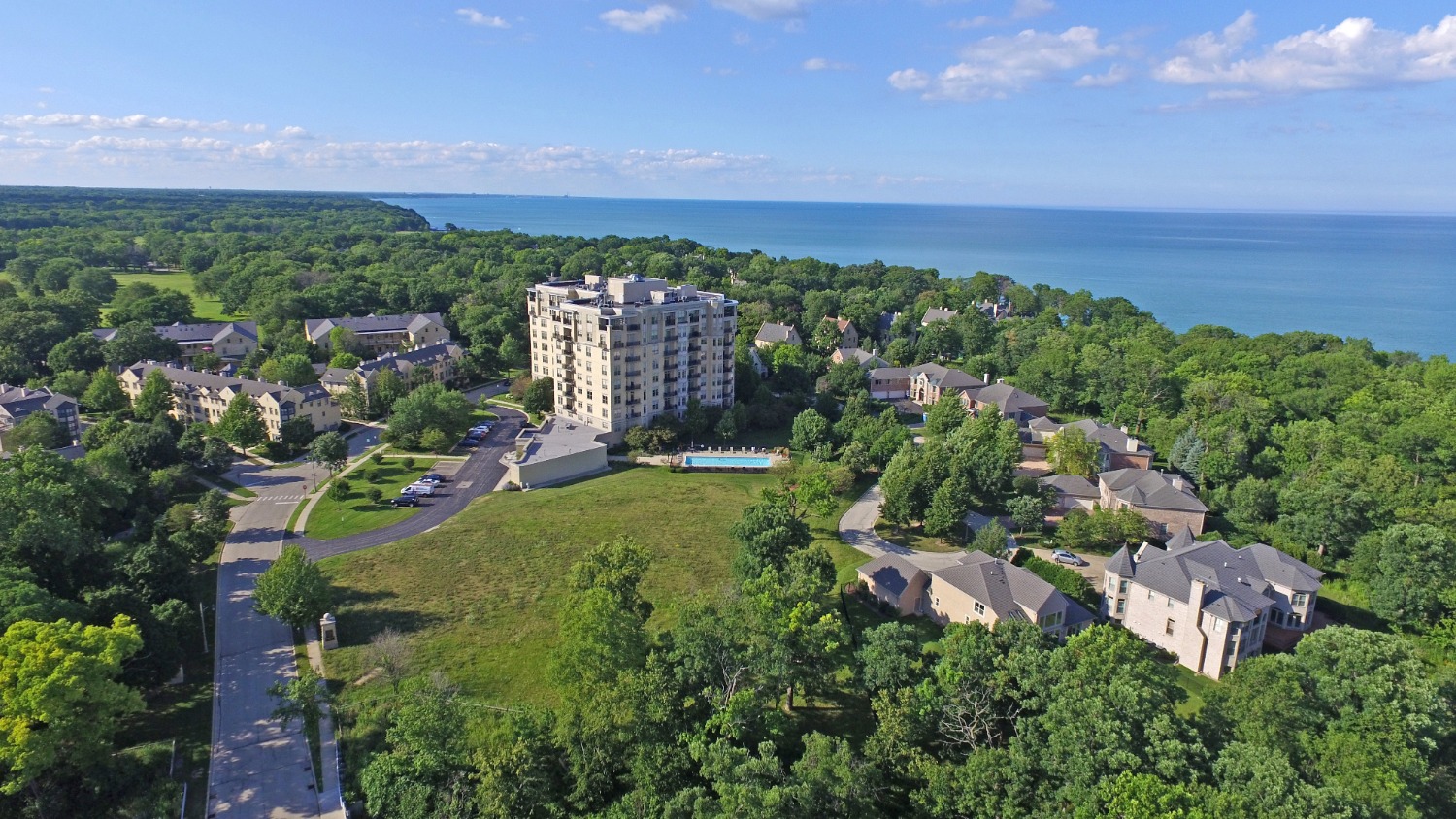
Drone View of Fort Sheridan and Ravines Condominium
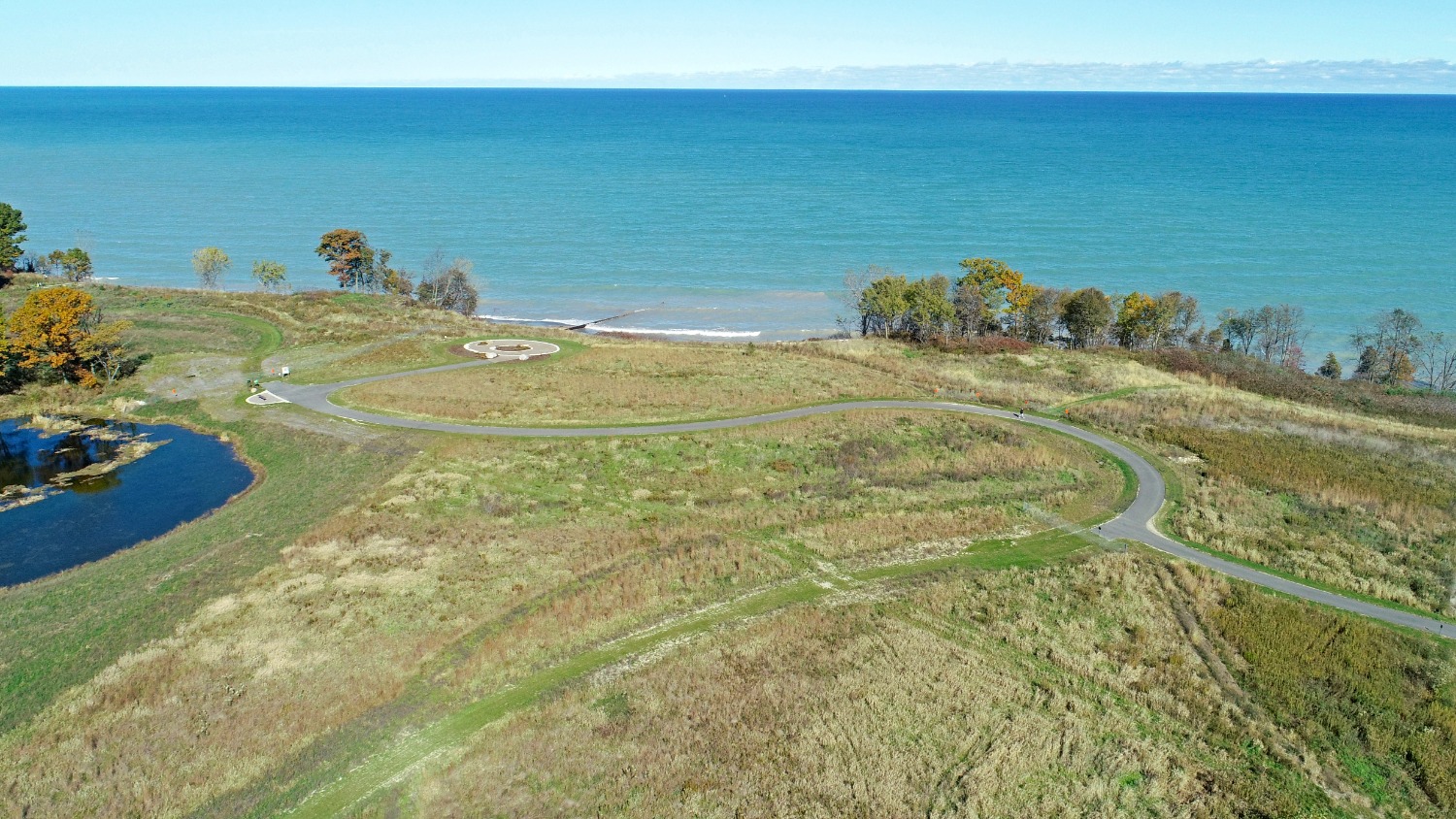
Drone Lake View
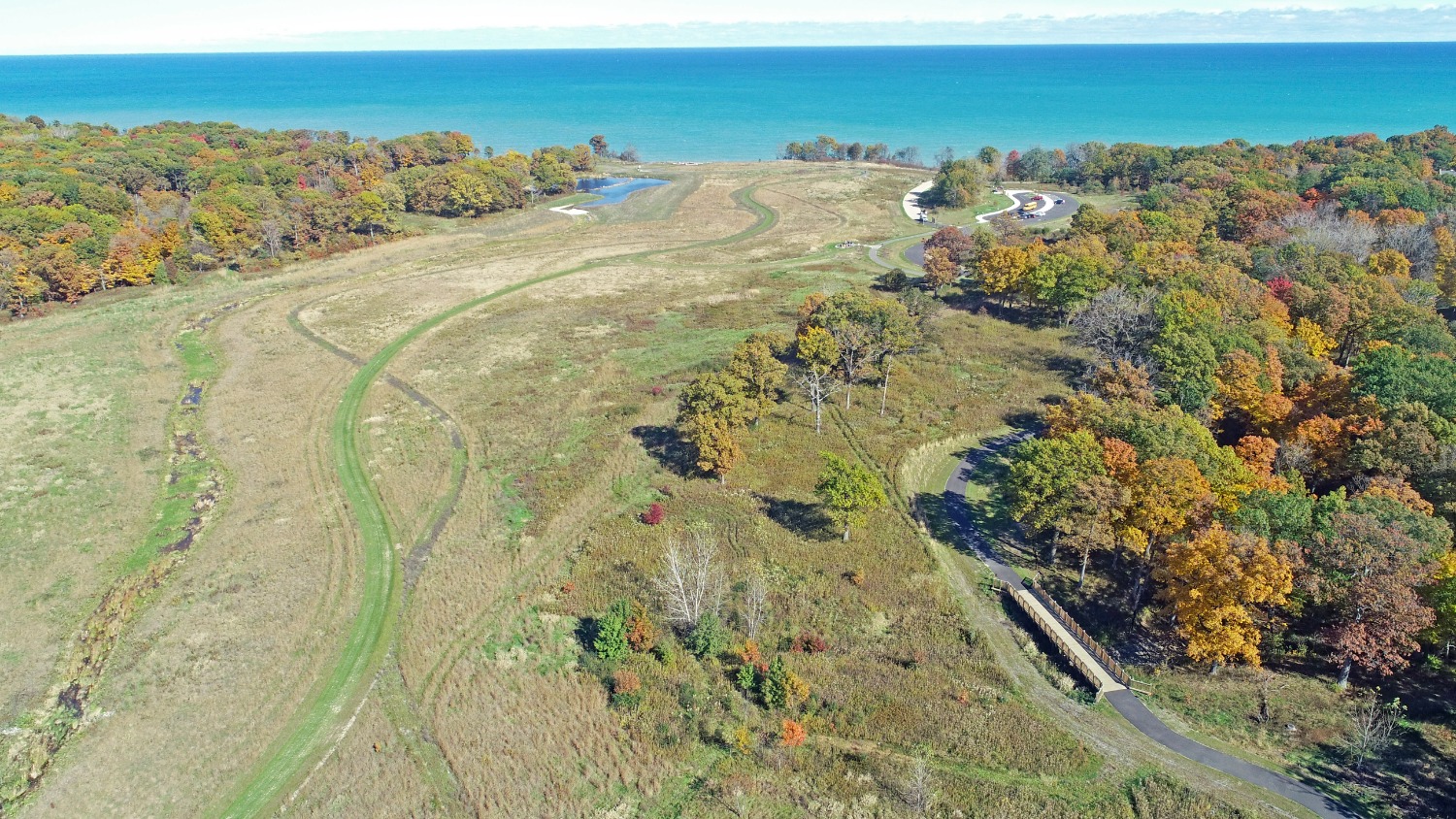
Drone Trail View
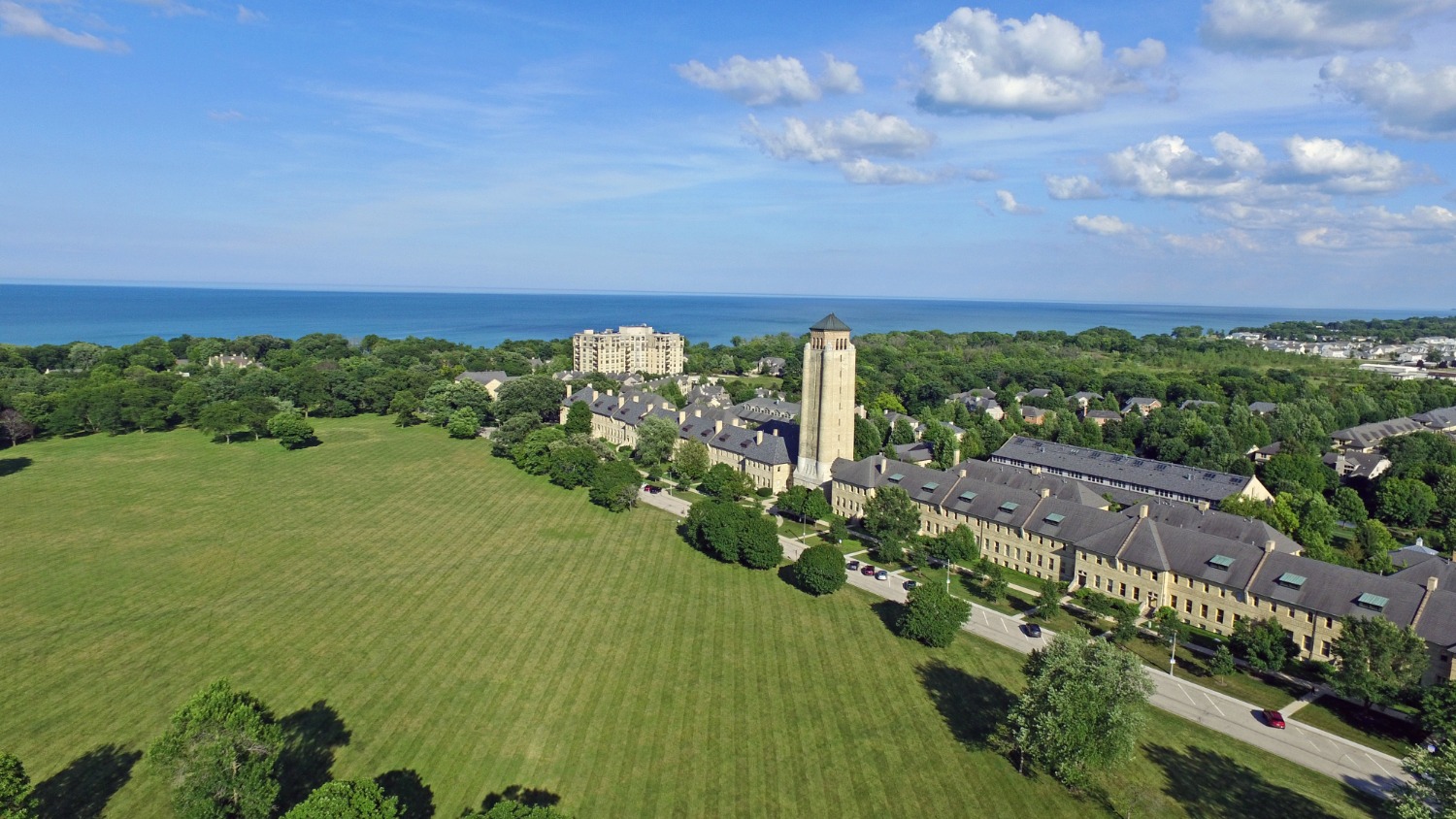
Drone view of Tower, former barracks and parade ground
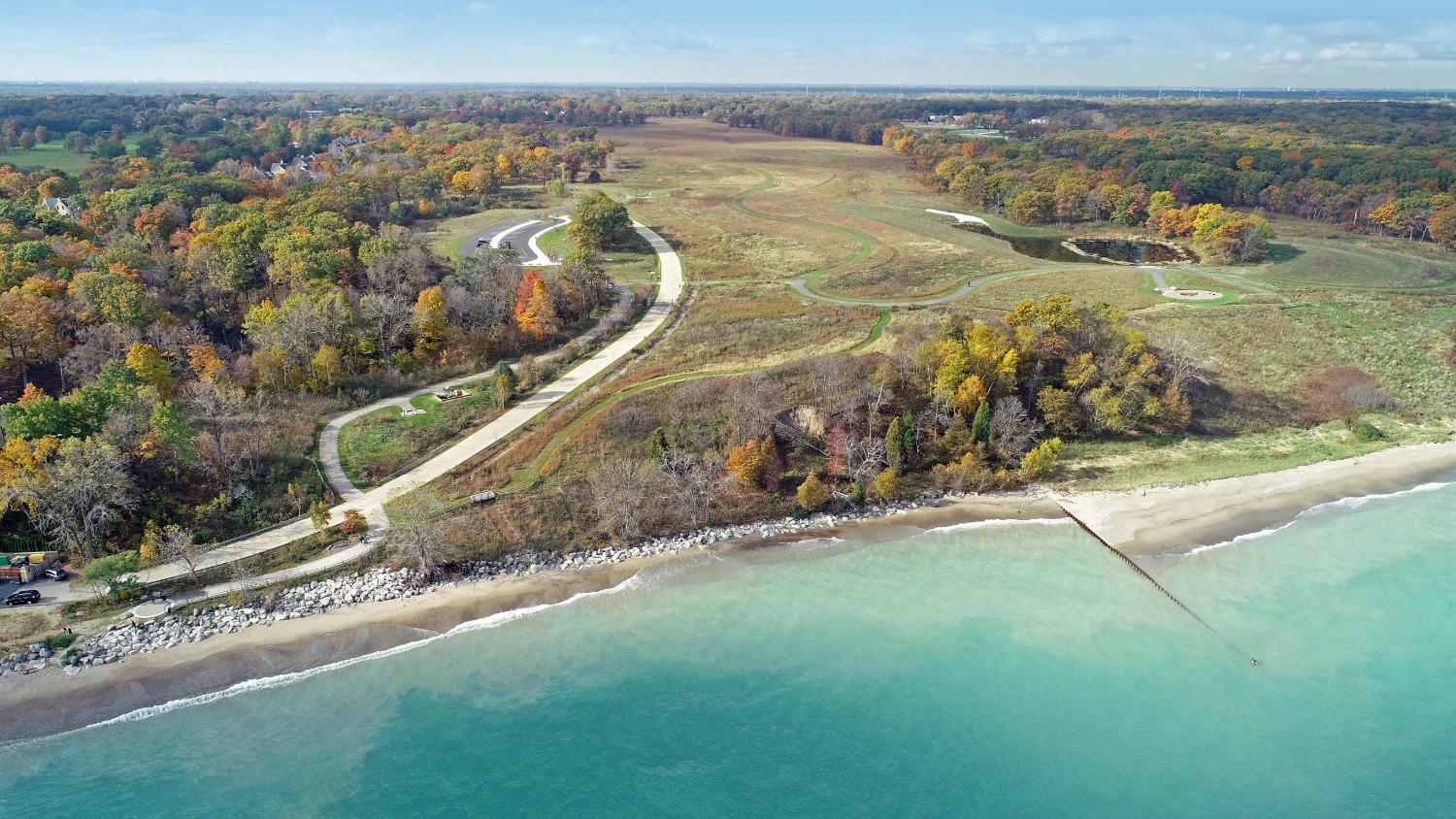
Drone view of beach at Fort Sheridan
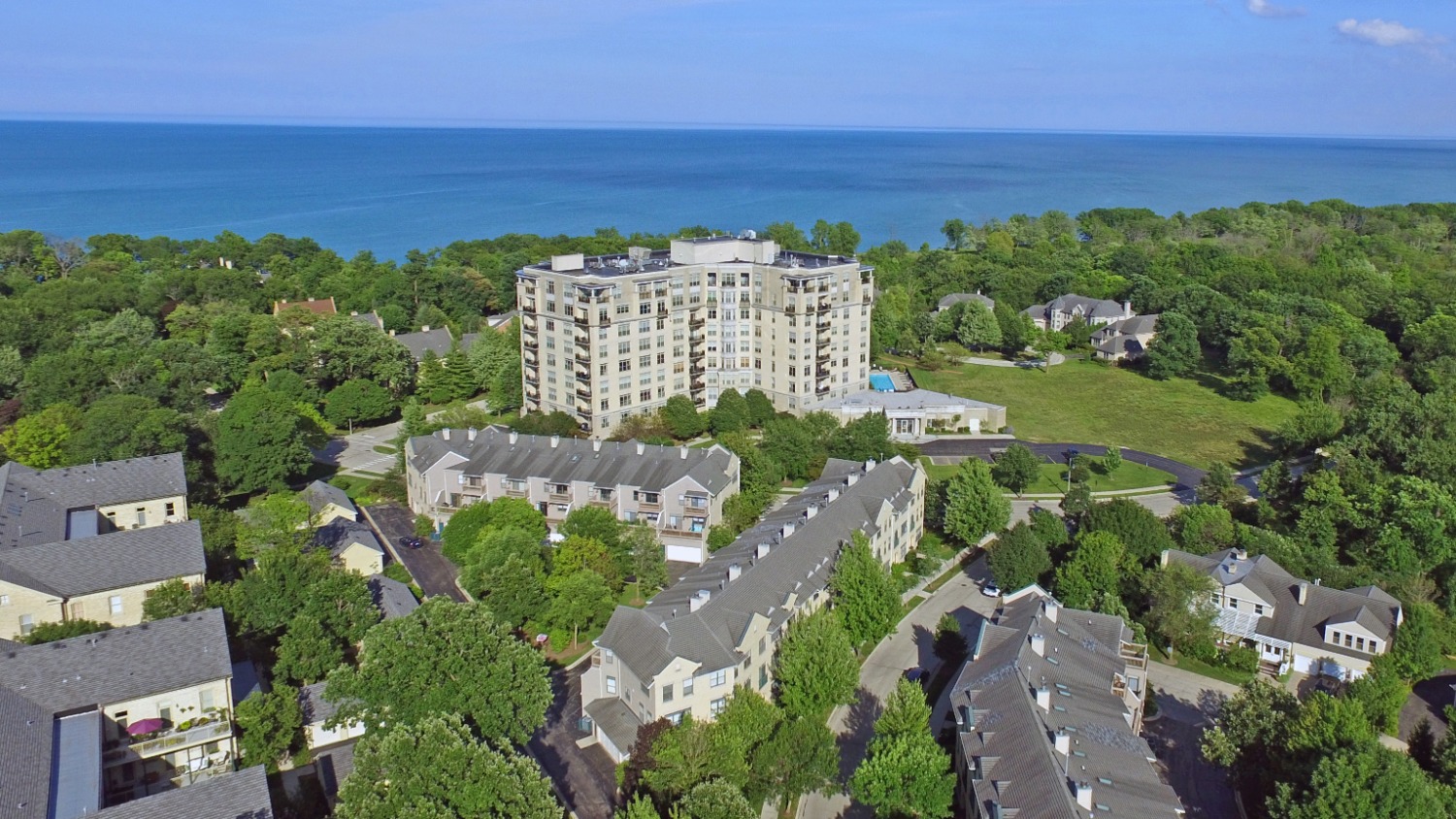
Drone view
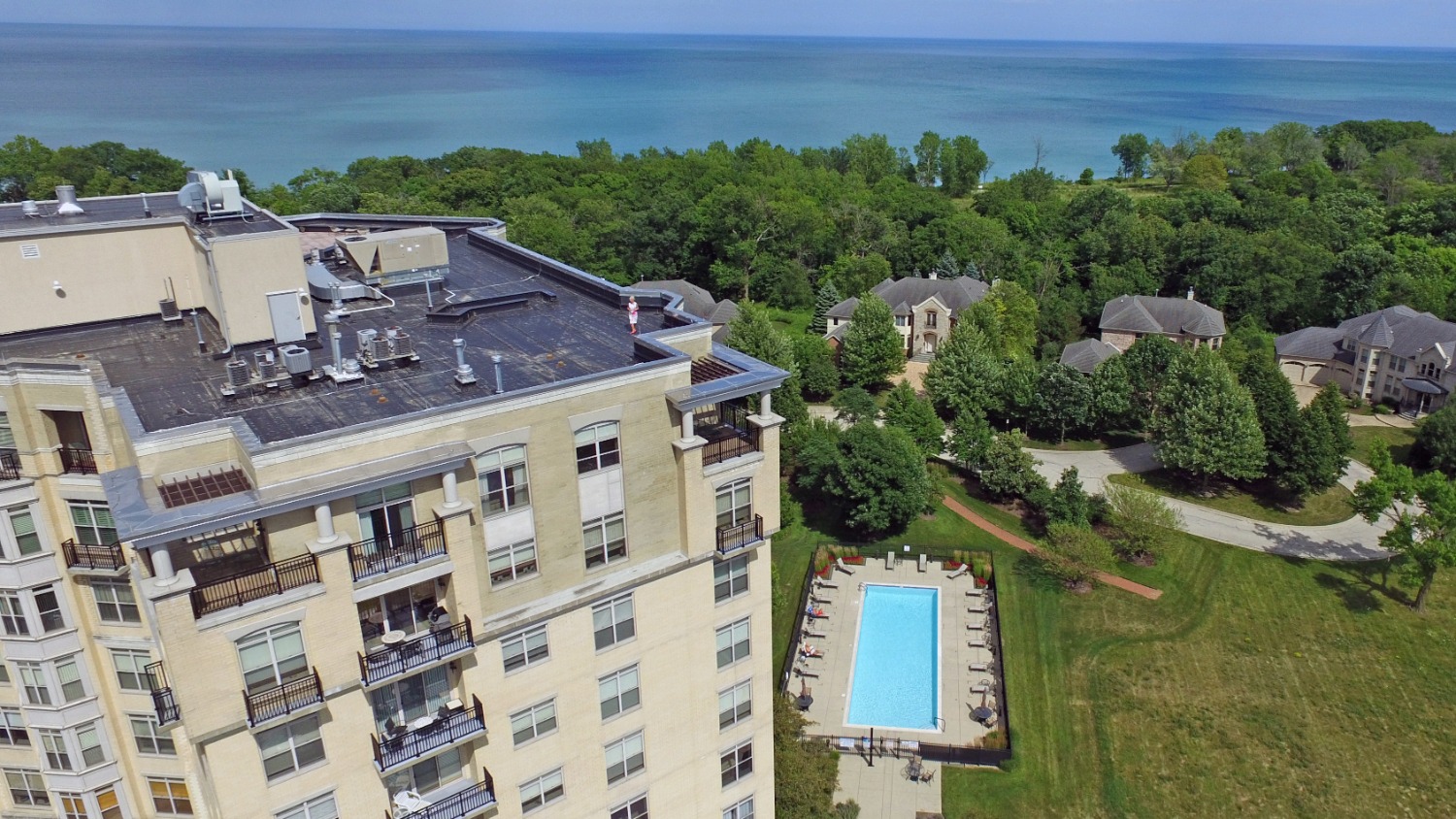
Drone view with with outdoor pool at Ravines Condominium
More albums:
3535 Patten Road UNIT 8A
Highland Park, Illinois 60035
