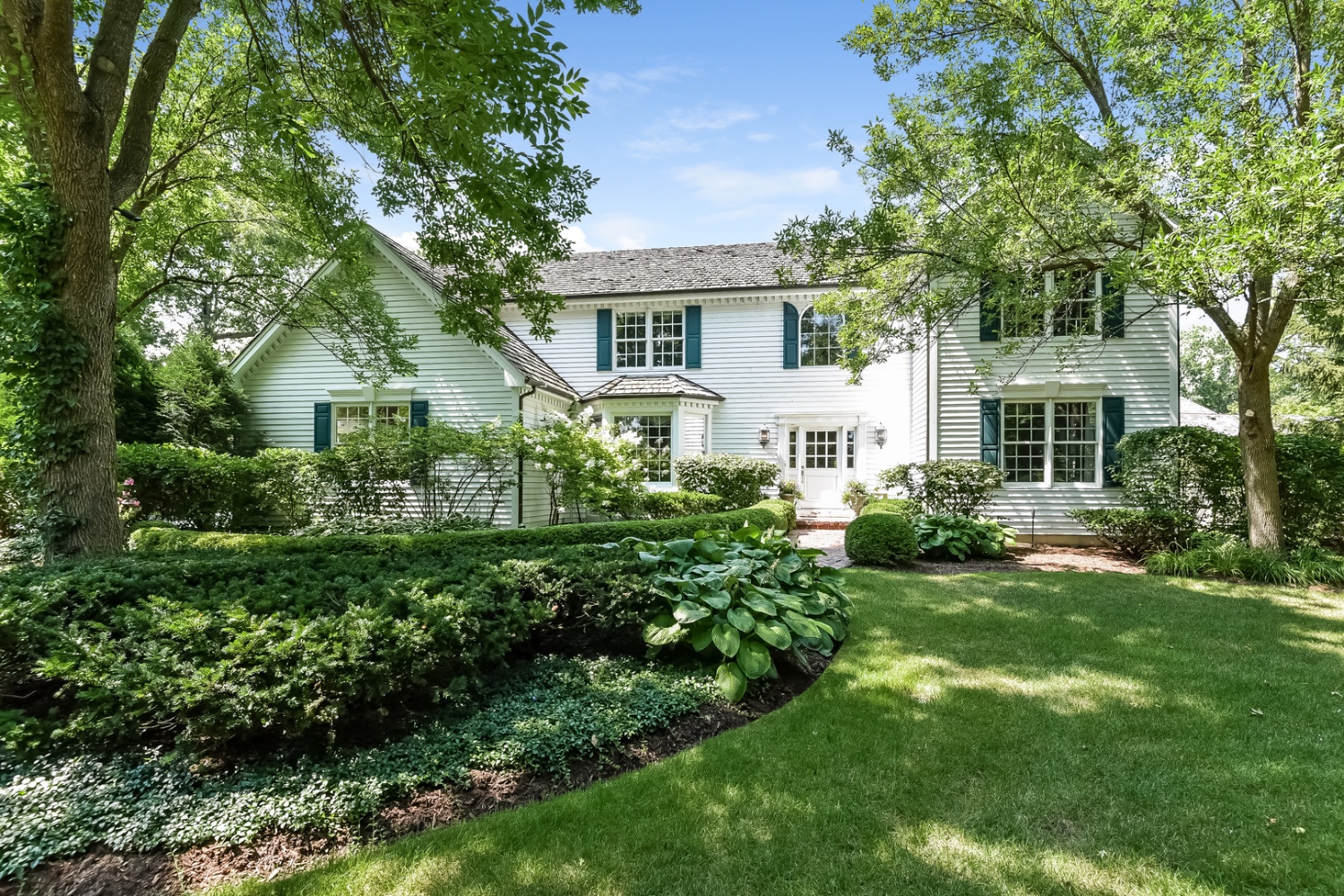370 N Western Ave
Lake Forest, IL 60045


Lake Forest, IL 60045


This fabulous "in-town" custom home has spared no expense when choosing the finest quality building materials, top of the line appliances, operating systems and designer details, creating the epitome of convenience, and luxurious living. The control 4 smart home technology includes: a whole home audio system and lighting control customized to your personal routine. The home's control system is adjusted with a touch of a button and remote access!
This 5+1 bedroom (one located in the basement with a full bath and kitchenette; the library can easily be converted into a first floor bedroom that is perfectly situated next to the recently renovated first floor full bathroom!), 6 bath home was masterfully and thoughtfully created by the renowned Goebeler Company with today's family in mind.
The most discriminating chef will be impressed with the gourmet kitchen featuring: 2 subzero refrigerators, 2 subzero refrigerator drawers, 2 subzero freezer drawers, custom made designer cabinetry, a wolf range, 3 ovens (1 which is oversized), 3 Fisher Paykel dishwashers, a warming drawer, walk-in pantry, soap stone countertops and a built in Miele whole bean barista! The abundant amenities throughout the home makes cooking and entertaining effortless and enjoyable!
The majestic double staircase welcomes as you enter the spacious foyer. The extraordinary main floor is perfect for entertaining: the family room is directly beyond the foyer with 9 foot coffered ceilings, deep rich crown moldings and highlighted by the marble fireplace. The elegant dining room with bay window is adjacent to the stunning designer light and bright kitchen. Relax in the beautiful living room with fireplace or work from home in a richly paneled library that seamlessly blends the formal and informal spaces. Prepare to be wowed by the designer recently renovated first floor full bathroom. Designer Marti Doherty, owner of Hopkins Place, transformed the space with a glamorous marble tile glass shower, marble vanity, designer light fixtures and mosaic marble tile floor. The custom paint by Farrow and Ball complete the look to perfection.
Upstairs you will love the 5 bedrooms and four designer recently renovated bathrooms. The master suite is spectacular featuring: a marble gas fireplace highlighted by Phillip Jeffries grasscloth wallpaper, a dramatic trey ceiling and new plantation shutters. This room is impeccable from an interior design standpoint. The marble master bathroom is truly your very own Kohler spa retreat featuring 2 subzero refrigerator drawers, double marble vanities, marble radiant heated floors, a heated towel warmer, a soaking tub with marble surround and a glass and marble Kohler steam shower with 10 shower heads! It is a total escape. The lighting system, known as Chromotherapy infuses complete relaxation. The colors balance energy letting your mind and body relax as you wash the day away.
| Closed Date | 2020-10-15 |
| Market Time | 35 Days |
| Representation | Seller |
| Room Count | 14 rooms, 6 beds, 6.0 baths |
| Square Footage | 4,498 |
| Lot Size | 0.51 acre |
| Parking | 2 car garage |
| Taxes | $34,842 for 2019 |
Real estate agents affiliated with Coldwell Banker are independent contractor sales associates and are not employees of Coldwell Banker. Coldwell Banker Residential Brokerage fully supports the principles of the Fair Housing Act and the Equal Opportunity Act. Operated by a subsidiary of NRT LLC. Coldwell Banker and the Coldwell Banker Logo are registered service marks owned by Coldwell Banker Real Estate LLC.