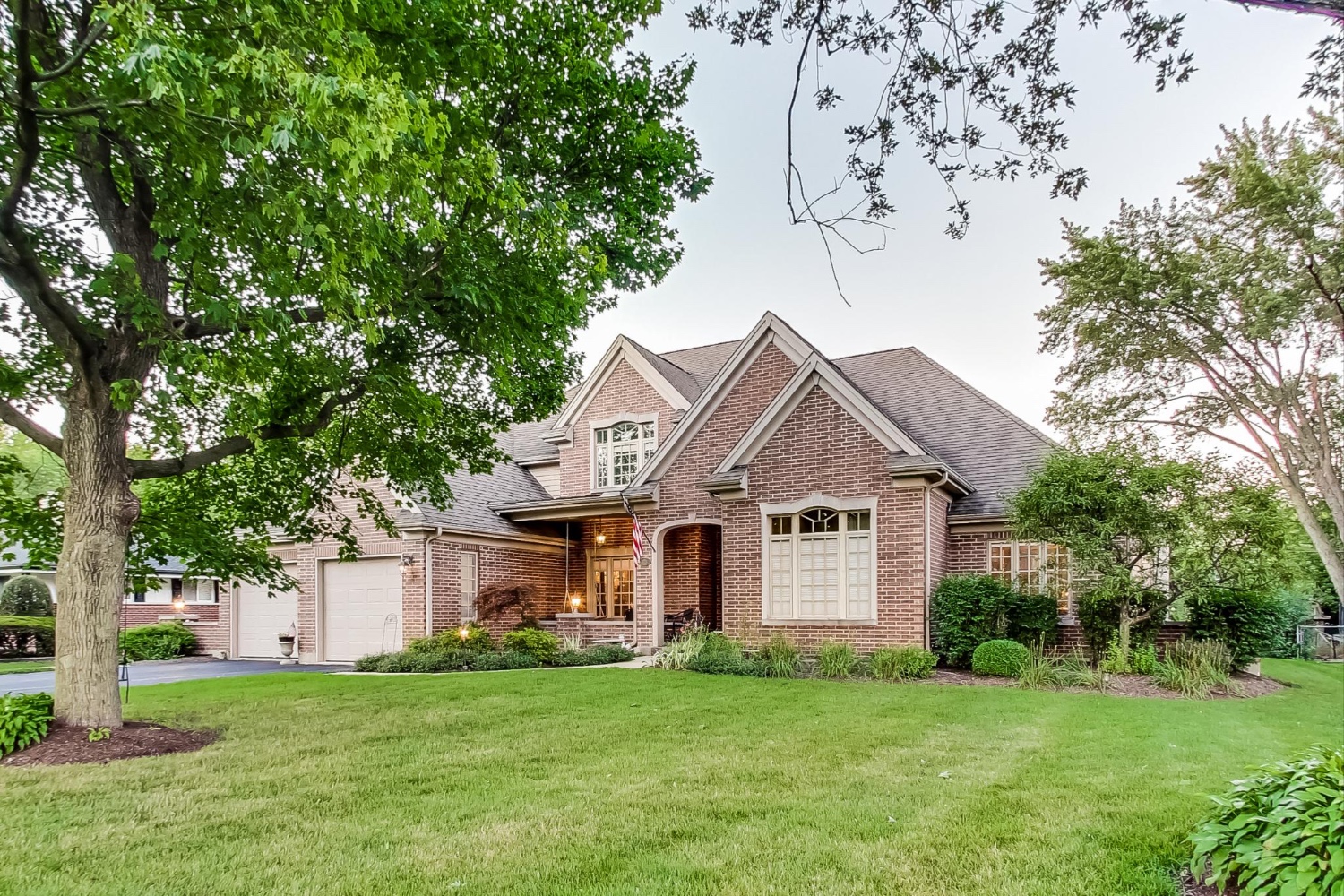1625 N Highland Ave
Arlington Heights, IL 60004


Arlington Heights, IL 60004


Don't miss the numerous architectural details in the gracious living room and dining room. The first-floor primary bedroom has a walk-in closet, and door leading to the deck/pool area and also has a sitting room/library attached. There is also a first floor office with french doors.
Open gourmet kitchen with Viking stove, granite counters, stone floors, eating area, etc. The sunny family room has a stone fireplace and view of the pool. Three more good sized bedrooms with vaulted/trayed ceilings are upstairs along with a loft/study area. Professionally finished basement has plenty of space and includes an exercise room, entertainment area, built-in bar, game room, and a full bathroom. Three car tandem garage. Professionally landscaped. Great neighborhood.
| Closed Date | 2020-12-03 |
| Representation | Seller |
| Room Count | 13 rooms, 4 beds, 4.1 baths |
| Square Footage | 4,226 |
| Lot Size | 0.45 acre |
| Parking | 3 car garage |
| Neighborhood | Arlington Knolls |
| Taxes | $20,756 for 2018 |