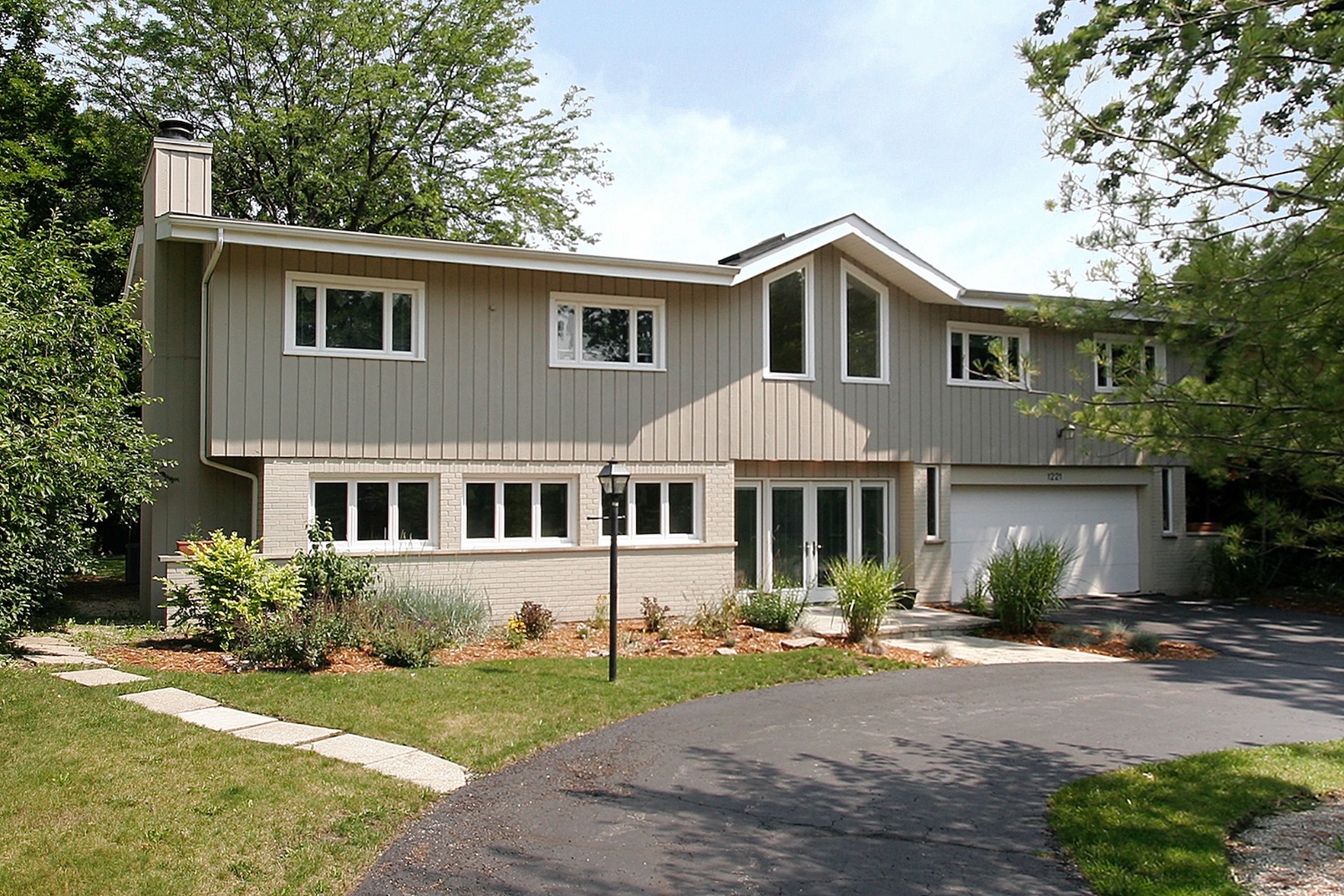1221 Lynn Terrace
Highland Park, IL 60035


Highland Park, IL 60035


Sun-filled, spacious and updated 10 room, 4 bedroom contemporary, with remodeled spaces + sought-after features and materials, captures light and views of outdoors and large wooded yard from expansive windows, skylights and expanded tiered deck.
Open floor plan: Spacious living/dining room with vaulted ceilings...great for entertaining! So much remodeled: windows and doors, granite and limestone baths, hardwood and limestone flooring, expanded foyer, family room with built-ins, gas fireplace and wet bar, eat-in kitchen with some stainless appliances, study/loft, 3-season sun room with spa.
Master has walk-in closet, laundry and lux "spa" bath with whirlpool and separate shower. 3 nicely-sized additional bedrooms and loft/computer area upstairs. Finished basement play room.
New air conditioner & furnace (2019). New 75 gallon hot water heater, new stainless refrigerator & dishwasher (2017). New Roof, decking, flashing, venting & insulation, new garage door (2016); new interior drain tile and new sump pump (2014).
Located in Centennial Park neighborhood, steps from pool, park, tennis courts, playground, jogging trail and Centennial Ice arena, this home is also close to elementary and junior high schools, the highway and transportation.
| Closed Date | 2020-11-12 |
| Representation | Seller |
| Room Count | 10 rooms, 4 beds, 2.1 baths |
| Square Footage | 3,135 |
| Lot Size | 80 x 150 |
| Parking | 2 car attached garage |
| Neighborhood | near Centennial Park |
| Taxes | $12,253 for 2019 |