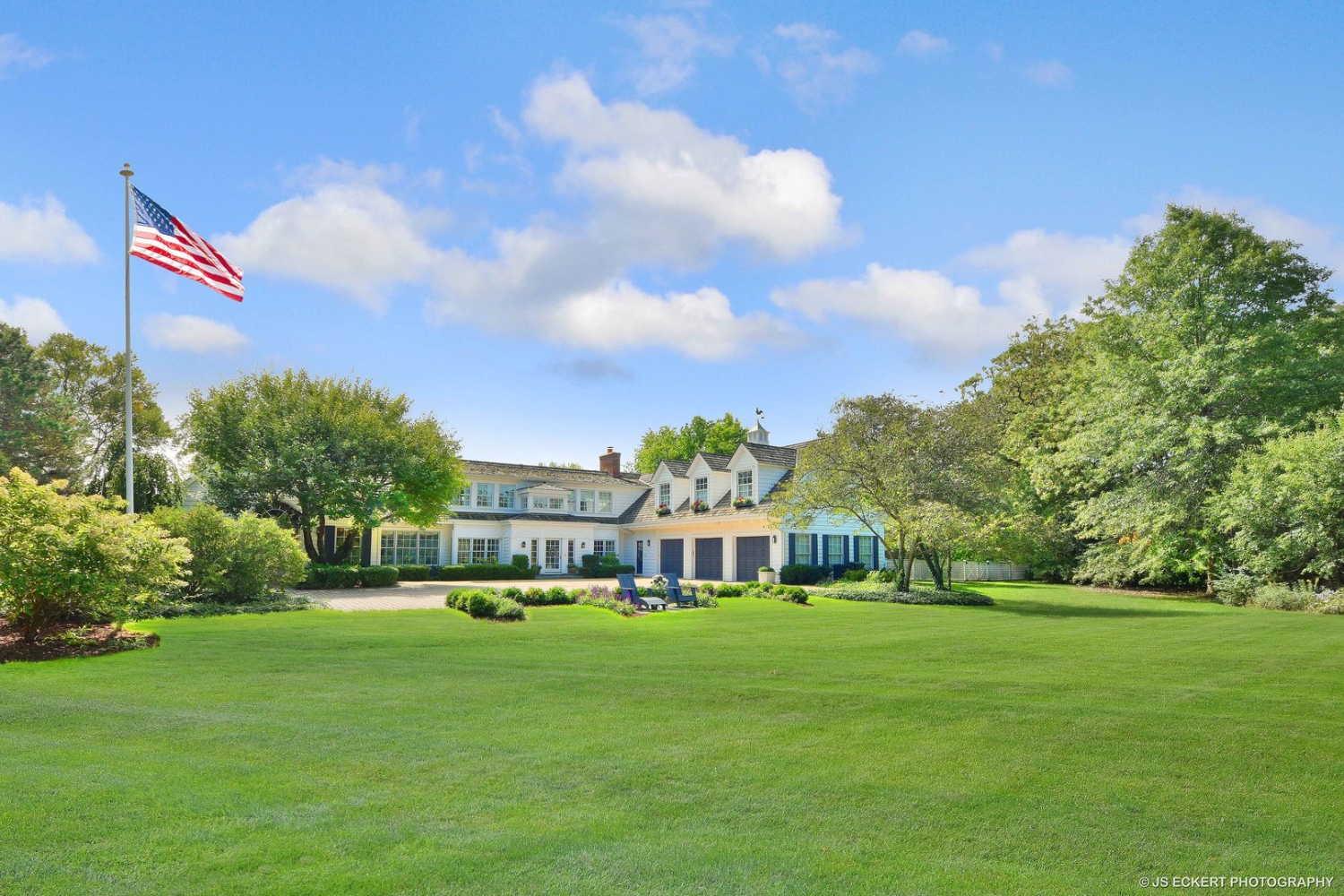
Extensive windows bring the outside in to create a calming retreat that accommodates an extended family with totally separate living areas - two homes in one! The main house has a fabulous great room for formal living and dining, an office / library with soaring bookshelves and a music room. The spectacular eat-in kitchen has top-of-the-line appliances, an expansive soapstone island and countertops and is totally open to the family room. Upstairs is a fully renovated master suite with marble floors and tile, steam shower, heated floors and new carpet. The family wing has three bedrooms and opens to an expansive bonus room with a fireplace, beverage center, dishwasher and microwave. The back stair provides a second entrance into the 3 car attached garage.
Enjoy 1.36 acres of beautifully landscaped grounds which provide amazing views from every window in the house. Open the interior French doors on the west side of the house, and you will be wowed when you enter the fully contained 2,700 square foot guest wing with a spectacular entrance door, soaring ceilings and private side yard. The guest wing contains a master bedroom with 1/2 bath, a full kitchen, full bath, laundry room, second bedroom or exercise room, 18-foot ceiling living / dining area and wonderful custom staircase leading to a large lofted office and media room. Extensive storage areas, large closets and a basement with a wine cellar and further storage.
| Closed Date | 2020-12-29 |
| Representation | Seller |
| Room Count | 16 rooms, 6 beds, 4.4 baths |
| Square Footage | 7,805 |
| Lot Size | 1.36 acre |
| Parking | 3 car garage |
| Taxes | $21,704 for 2019 |