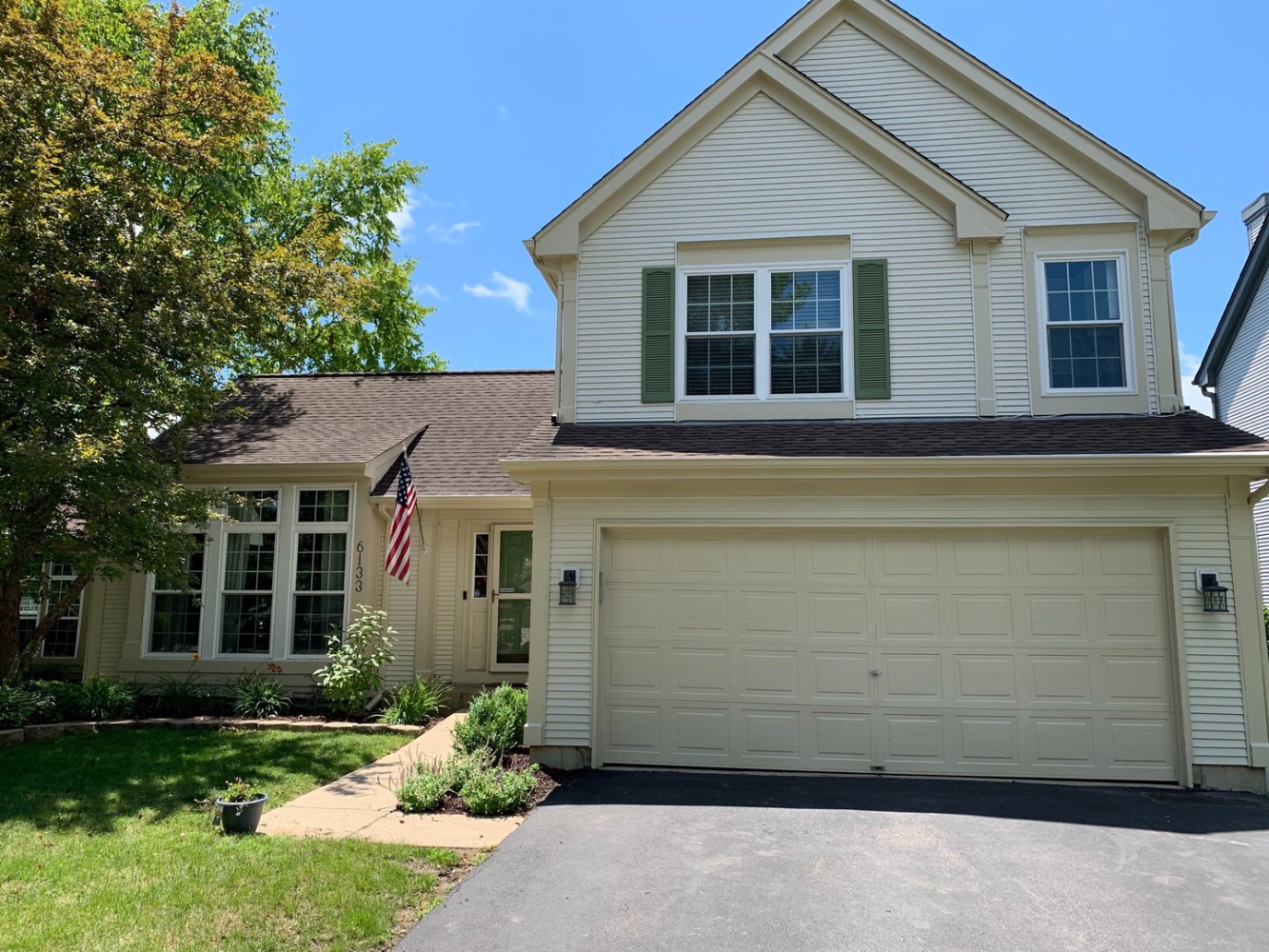6133 Crossland Blvd
Gurnee, IL 60031


Gurnee, IL 60031


3 bedroom/3.1 bath, Cathedral ceiling throughout the first floor. Open floor plan! New Gourmet kitchen with stainless steel appliances, all white cabinets & granite countertops. Home bar in kitchen with Kegerator with a tap on top, perfect for entertaining. Spacious family room with custom built-in shelving. 1st floor laundry. All new windows throughout the home. New sliding door leading to deck and patio. New wood flooring throughout 1st floor. New beautifully remodeled Master Bath with dual vanity! All bedrooms with walk-in closets. Basement has an additional playroom and recreation room. Improvements in 2019: New HVAC, Exterior home and Fence painted, Wood Laminate flooring throughout 1st floor and sub-floor (2016), Windows replaced (2018), New sliding door (2018), Radon Mitigation system (2015). Enjoy amenities of the pool and fitness facility. Need to host a party, no problem there is a club house as well. Nothing to do but move in.
| Closed Date | 2020-09-01 |
| Representation | Buyer |
| Room Count | 7 rooms, 3 beds, 3.1 baths |
| Square Footage | 2,018 |
| Lot Size | 65x100 |
| Parking | 2 car garage |
| Neighborhood | Highlands of Fairway Ridge |
| Taxes | $7,396 for 2019 |
| Assessments | $36 monthly |