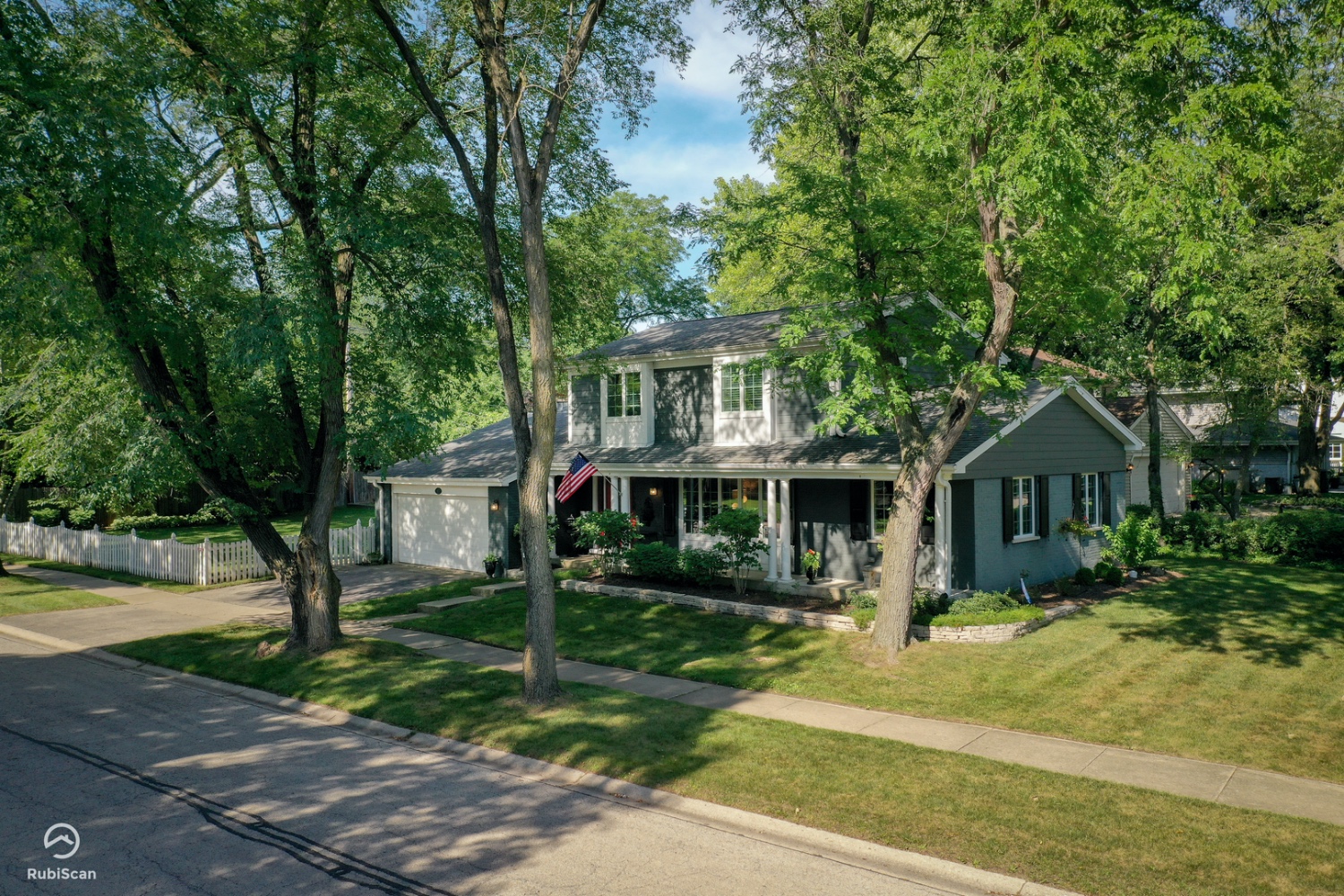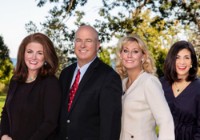307 Maclaren Ln
Lake Bluff, IL 60044


Lake Bluff, IL 60044


Welcome home to this gorgeous, stately home in desirable Lake Bluff location! Enjoy beautiful curb appeal with custom landscaping, and updated exterior. Upon entry, you're greeted by an open & airy foyer opening to a picture-perfect living room. Updated kitchen with granite countertops, stainless steel appliances, Wolf range, and custom cherry cabinetry and breakfast nook. The family room directly off the kitchen with fireplace and double sliding patio doors with access to the backyard. A recent addition to the home adds a dining room and large office to complete the first level. Upstairs features 3 bedrooms including the master suite with an updated spa-like bathroom including a new rain shower head. The lower level completes the home with a large fourth bedroom, storage, and laundry room. Large landscaped yard with brick paver patio great for entertaining! Recent Updates include: Freshly painted - 2020 Second Floor hardwood floors refinished, solid core wood doors installed - 2016 Airoom Home office/dining room addition including James Hardie siding, furnace, and central air conditioning Lenox forced air 90% efficient, Anderson casement windows, Navien tankless water heater, Atlantic premium shutters, refinished first-floor wood floors - completed spring 2011. Kitchen and family room remodel and open floor plan - 2004 Master Bath Remodel - 2004 Roof - 2004 Upgrade electric service 200amp - 1998 and also features a 225 bottle wine cellar Top-rated Lake Bluff Elementary/Middle Schools and Lake Forest High School! Enjoy all Lake Bluff has to offer including the downtown area with amazing restaurants, coffee shops, boutiques, salons, and the Village Green featuring weekly summer concerts!
| Closed Date | 2020-10-08 |
| Representation | Buyer |
| Room Count | 9 rooms, 4 beds, 2.1 baths |
| Square Footage | 2,132 |
| Lot Size | 137x77 |
| Parking | 2 car garage |
| Taxes | $11,395 for 2018 |