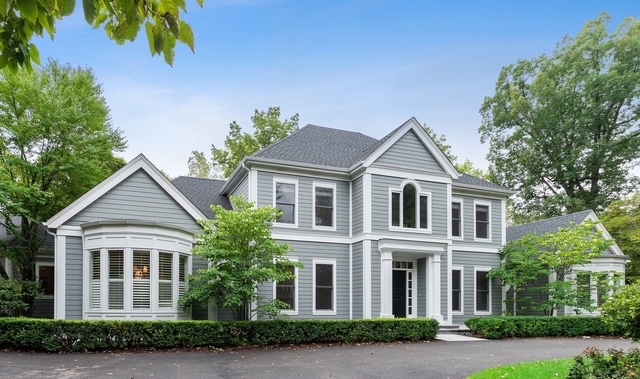311 Belle Foret Dr
Lake Bluff, IL 60044


Lake Bluff, IL 60044


A dramatic transformation of this 4 bedroom, 3.1 bath home, includes a long list of improvements made before coming to market: sanding and re-staining all the oak floors; painting out all previously stained millwork including the first floor office built-ins, and coffered ceiling; new light fixtures; updated powder room; fresh paint; new epoxy garage floor; and new sod in the backyard. Additionally, this 4,500+SF home already features a newer spectacular kitchen with custom cabinets, huge island, & big breakfast area that opens to the family room with fireplace. An open foyer with dramatic curved staircase opens to the gracious living room with fireplace and two-story wall of doors and windows. Formal dining room is oversized-perfect for large group entertaining. First floor master offers sitting area, gas fireplace, his and her walk-in closets & large master bath. Huge mudroom located off the 3 car garage with adjacent laundry room. The freshly painted basement includes a recreation room with built-in shelves, exercise room, wine cellar for approximately 1,000 bottles & lots of storage. Zoned HVAC less than 10 years old. Newer roof, trex deck, and hardie board exterior siding, soffits, gutters and downspouts.
| Closed Date | 2020-11-09 |
| Representation | Buyer |
| Room Count | 12 rooms, 4 beds, 3.1 baths |
| Square Footage | 4,521 |
| Lot Size | 0.90 acre |
| Parking | 3 car garage |
| Taxes | $21,288 for 2019 |
| Assessments | $240 annually |
Lyon Folker Campbell Mower Partners
Ann 847.828.9991 | Jeff 847.504.6182 | Kim 312.434.9372 | Jennifer 847.345.6600