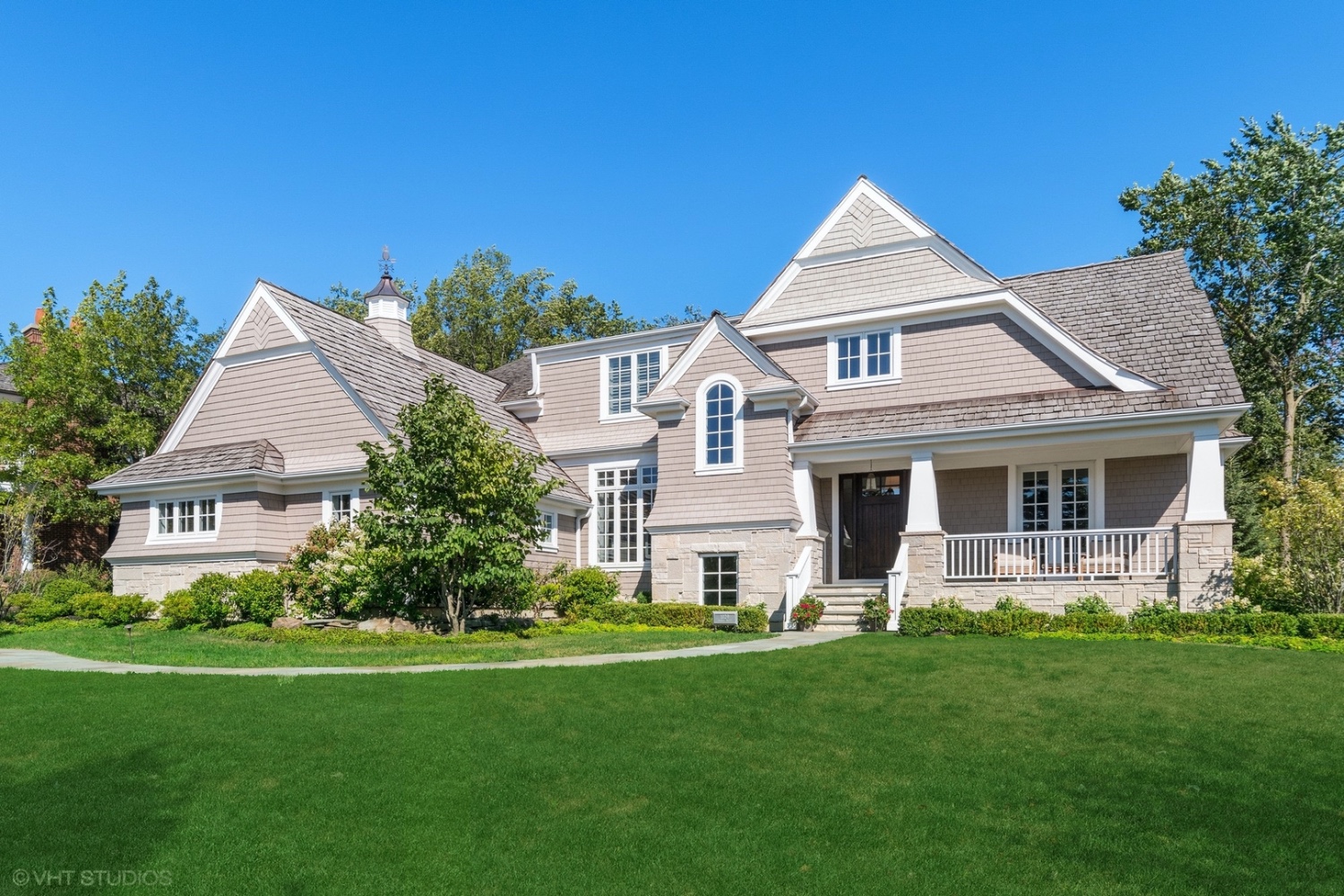
This 2015 built Shingle-style home is pure perfection and lives equally well inside and outside. Enjoy sunset views across the Middlefork savanna from the front porch, or entertain in the private backyard with bluestone patios, pergola seating area, built-in fire pit and gorgeous perennial gardens. Steps from Middlefork Park, Elawa Farm, and miles of walking paths, this 4-bedroom, 4.1-bath home boasts a thoughtful, open concept floor plan and up-to-date, high-end finishes throughout. The first floor features a large living room with stone fireplace, dining room, office with built-in cabinetry, powder room and mudroom. An eat-in-kitchen with large island, white cabinetry, quartize countertops, and Thermador appliances completes the first floor. Upstairs is the master suite with spa-like bath, bedrooms #2 and #3 with jack-and-jill bath, fourth private ensuite bedroom and conveniently located laundry room. The finished basement has a large family room with gas fireplace and built with bar sink, plus wine and beverage refrigeration. There is also a deep pour section of the basement that's perfect for a golf simulator, theater or game room.
| Closed Date | 2020-11-20 |
| Representation | Buyer |
| Room Count | 11 rooms, 4 beds, 4.1 baths |
| Square Footage | 4,004 |
| Lot Size | 0.50 acre |
| Parking | 3 car garage |
| Neighborhood | Middlefork Farm |
| Taxes | $31,290 for 2019 |
| Assessments | $300 quarterly |