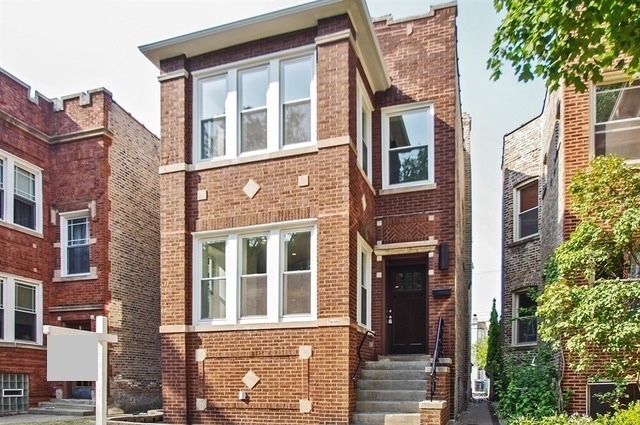2650 W Argyle St
Chicago, IL 60625


Chicago, IL 60625


This home features an open floor plan with gourmet kitchen, formal dining room with bar, and powder room on the main level. The kitchen has quartz countertops, a large island, and stainless steel appliances. A sun-filled living room with an additional sitting area is on the main level. New mudroom with a built-in coat rack on the main level too. 2nd floor has 4 bedrooms including a primary bedroom suite, Sun-room, and second bathroom. The primary bedroom with hardwood floors has a walk-in closet, sunny sitting area, and full bath. The primary bath has double vanity with granite counters, separate shower, and bath. Laundry on 2nd floor for convenience! The lower level has a massive family room, storage room, and 5th BR & full bath. Large 2 car garage. Private fenced backyard! Great location close to CTA Brown line train, River Park, and Harvest time Groceries.
| Closed Date | 2021-02-04 |
| Representation | Buyer |
| Room Count | 10 rooms, 4 beds, 3.1 baths |
| Square Footage | 3,600 |
| Lot Size | 30x125 |
| Parking | 2 car garage |
| Neighborhood | Lincoln Square |
| Taxes | $10,776 for 2019 |
Sotheby's International Realty® and the Sotheby's International Realty Logo are service marks licensed to Sotheby's International Realty Affiliates LLC and used with permission. Jameson Real Estate, LLC. fully supports the principles of the Fair Housing Act and the Equal Opportunity Act. Each franchise is independently owned and operated. Any services or products provided by independently owned and operated franchisees are not provided by, affiliated with or related to Sotheby's International Realty Affiliates LLC nor any of its affiliated companies.