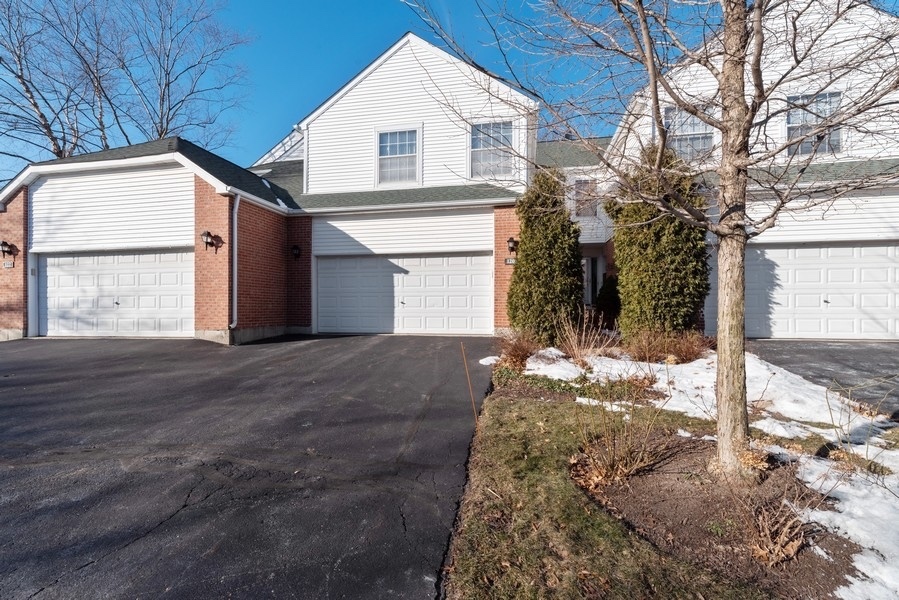120 Pembroke Circle
Lake Bluff, IL 60044


Lake Bluff, IL 60044


Wake up with the rising sun pouring into the master bedroom and enjoy the sunset in your living room or patio! This spacious Laurelton Model in the Hamptons offers 3 bedrooms, a loft, 2 full baths, powder room, basement and 2-car garage. Cook gourmet meals in the updated, white kitchen with elegant touches of granite countertops, travertine backsplash, custom designed pantry, stainless steel appliances and eating area. Entertain in dramatic two-story living room with fireplace, and feast in the dining room. Spacious master suite with walk-in closet and updated bathroom, 2nd bedroom and bath and the loft (could be easily converted into an extra bedroom) are located on the second floor. Large finished part of the basement serves as a 3rd bedroom, but could be a family room as well. Unfinished part of the basement houses mechanicals and offers ample storage. Laundry on the main floor and attached 2 -car garage complete the offering. Excellent floor plan, with the sun filling the rooms with natural light, abundant closet/storage space and meticulous maintenance create a comfortable home. Enjoy mature trees and professional landscaping. Libertyville schools! Convenient location close to Abbott/AbbVie Park, shopping, parks and transportation. Buyer pays $5 per $1000 North Chicago transfer tax.
| Closed Date | 2021-02-26 |
| Representation | Buyer |
| Room Count | 7 rooms, 3 beds, 2.1 baths |
| Square Footage | 1,350 |
| Parking | 2 car garage |
| Assessments | $281 monthly |
Real estate agents affiliated with Coldwell Banker are independent contractor sales associates and are not employees of Coldwell Banker. Coldwell Banker Residential Brokerage fully supports the principles of the Fair Housing Act and the Equal Opportunity Act. Operated by a subsidiary of NRT LLC. Coldwell Banker and the Coldwell Banker Logo are registered service marks owned by Coldwell Banker Real Estate LLC.