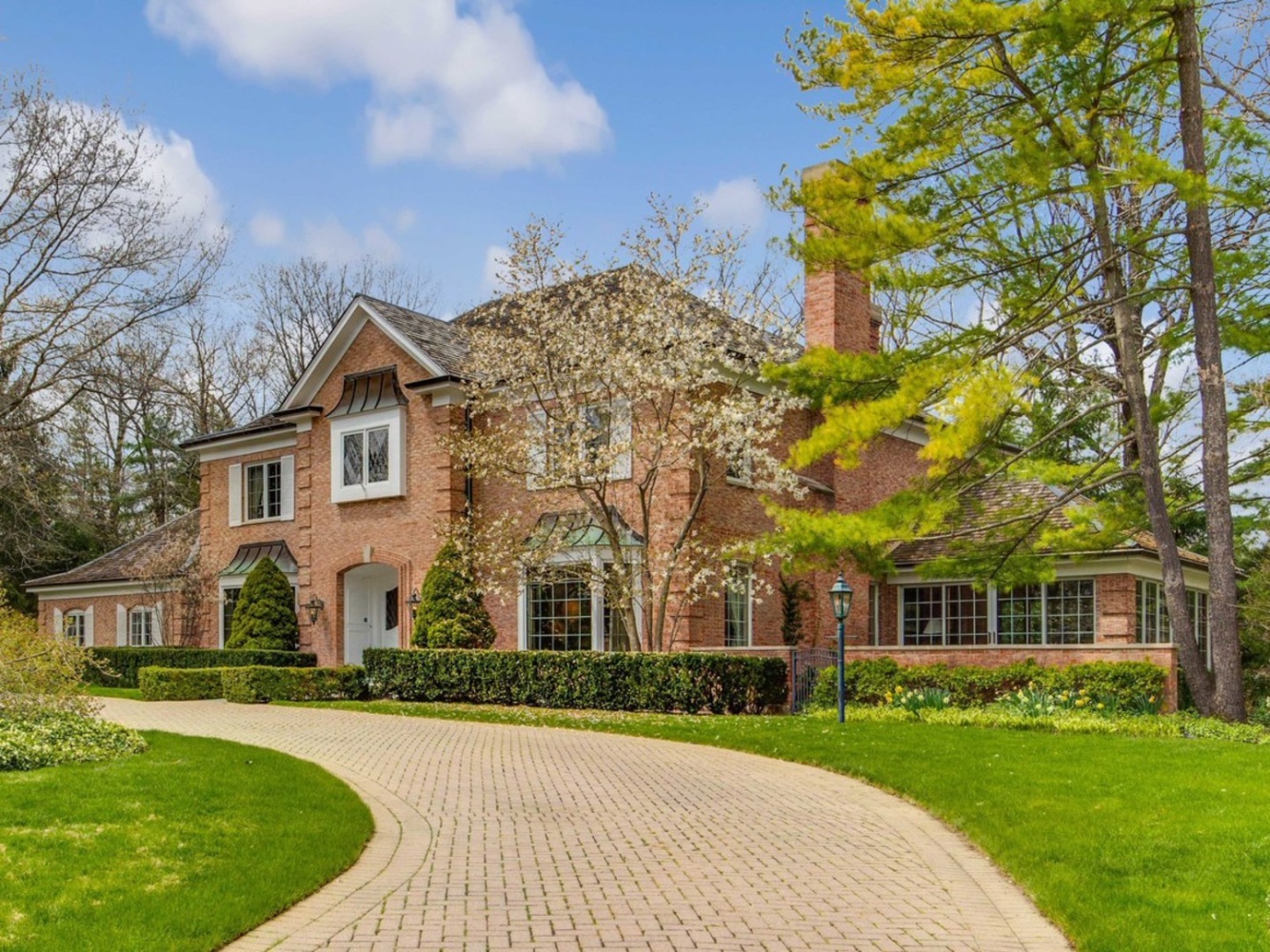Lyon Folker Campbell Mower Partners
Ann 847.828.9991 | Jeff 847.504.6182 | Kim 312.434.9372 | Jennifer 847.345.6600

With gracious entertaining and comfortable living in mind, the bluestone walkway leads to a formal entry opening to the spacious dining room and formal living room with fireplace. The family room has fantastic views of the back gardens and a private walking path. The family room has beamed ceilings and a charming brick fireplace. The sunroom has floor-to-ceiling windows and doors which are flooded by natural light with views of the lush landscape and secret gardens. The kitchen has abundant cabinetry, a center island, and a separate eating area with a bank of windows to the backyard and extensive bluestone patio for entertaining. A powder room and laundry/mudroom complete this level.
The second floor contains the large primary suite with a fireplace, extensive walk-in closets, and a marble bathroom. There are three additional bedrooms on the second floor with two full bathrooms. The ensuite bathroom has recently been updated(2021). The lower level has a great recreation room, bonus room, many cedar closets, extensive storage space, and separate stairwell access to the garage.
There is an amazing child's playhouse designed with Carmel California's downtown in mind. It has a Zook-inspired roof with hardwood floors and two miniature fireplaces. Large enough to fit 4 people standing. This added feature to an already lovey home will make someone's heart jump with joy.
| Closed Date | 2021-06-17 |
| Representation | Seller |
| Room Count | 12 rooms, 4 beds, 3.1 baths |
| Square Footage | 3,601 |
| Lot Size | 1.17 acres |
| Parking | 2 car garage |
| Neighborhood | Villa Turicum |
| Taxes | $18,845 for 2019 |
Lyon Folker Campbell Mower Partners
Ann 847.828.9991 | Jeff 847.504.6182 | Kim 312.434.9372 | Jennifer 847.345.6600