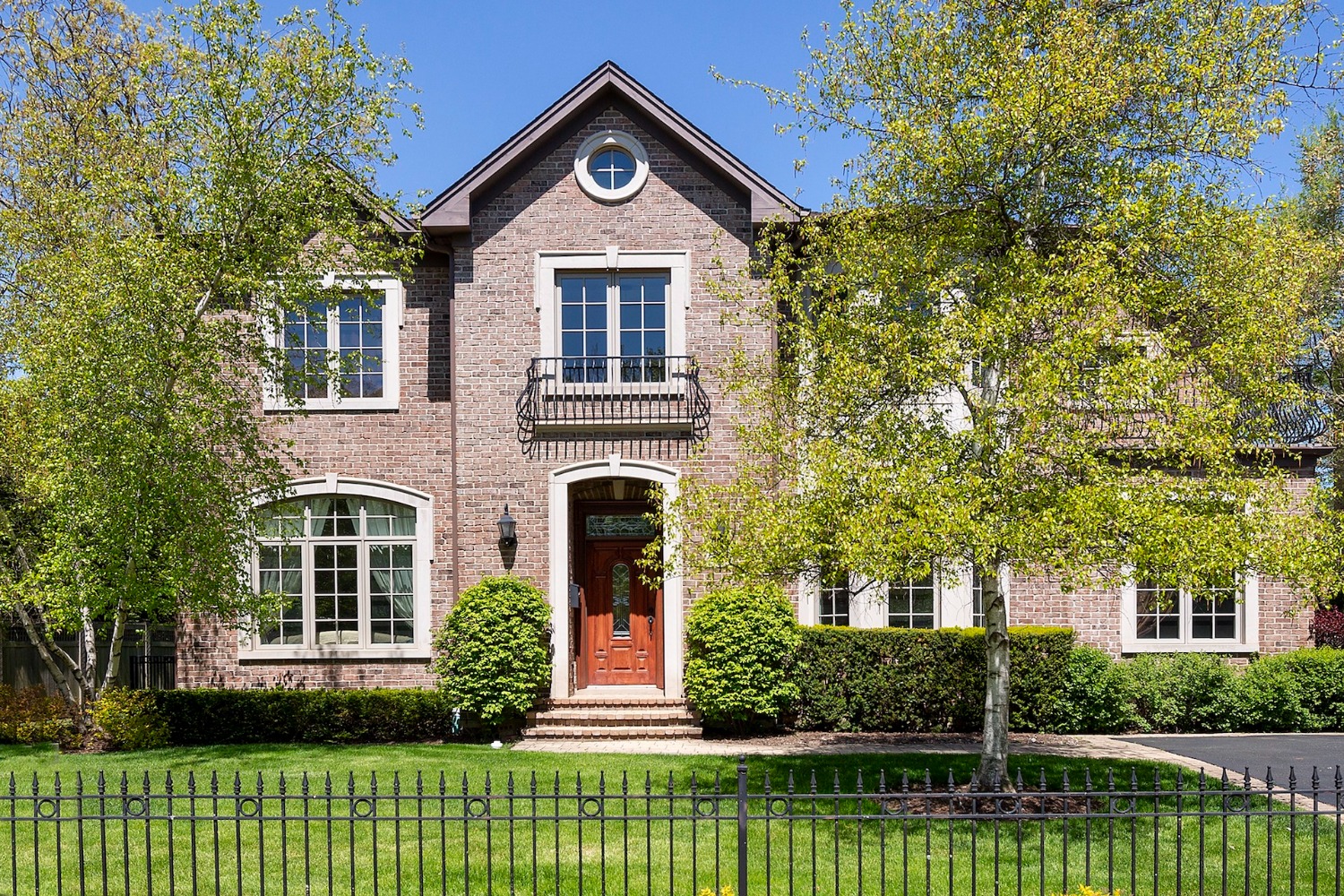385 Hazel Ave
Glencoe, IL 60022


Glencoe, IL 60022


Open foyer welcomes you to this delightful home. Hardwood floors thru-out, high ceilings on every level, abundant windows allow the light to shine in. Dream eat-in kitchen with huge island, tons of cabinets, professional appliances including Wolf, SubZero, Bosch, opens to a big, wonderful family room with gas fireplace. Separate living room and dining room. Office with French doors & built-in bookshelves.
Upstairs, 4 generous en-suite bedrooms including lux owner's suite with double-sided gas fireplace, balcony overlooking yard, compartmentalized bath with double sink vanity, deep soaker tub and separate shower. 2 bedrooms share Jack & Jill compartmentalized bath with double-sink vanity. Other bedroom with balcony & en-suite bath. Must-have features include open floor-plan, mudroom & 2nd floor laundry room.
Full finished dry basement with wood floors, very high ceilings, stone gas fireplace, wet bar, 5th bedroom, full bath w/steam shower, exercise room & sauna. All of this on a professionally landscaped lot with nice private yard and big brick-paver patio accessible from family room. 2-car detached garage with attic storage above. You will not find a better-built home in a finer location!
| Representation | Seller |
| Room Count | 14 rooms, 5 beds, 4.1 baths |
| Square Footage | 3,860 |
| Parking | 2 car garage |
| Taxes | $23,050 for 2019 |