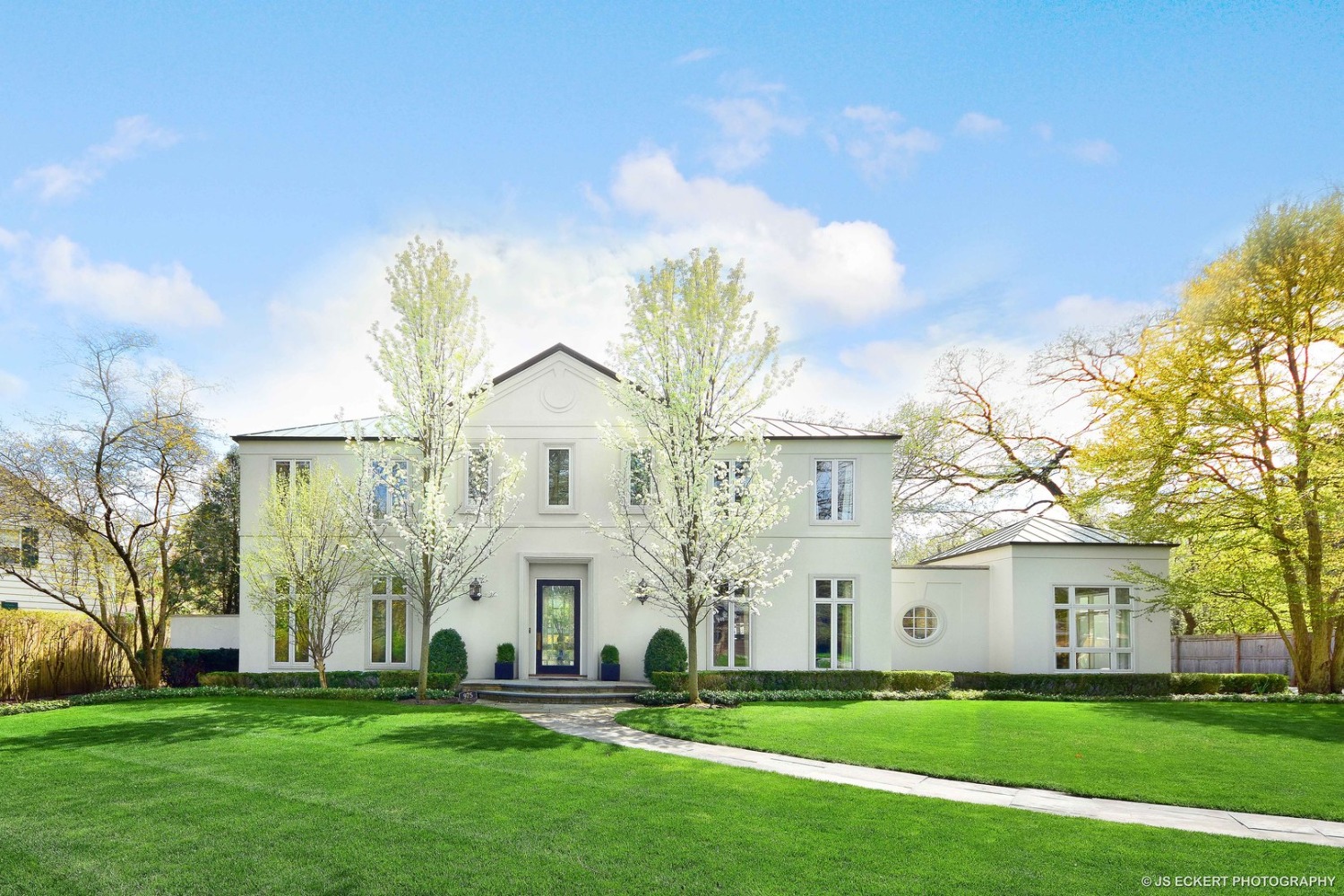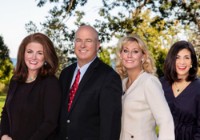975 Armour Circle
Lake Forest, IL 60045


Lake Forest, IL 60045


The grand foyer welcomes you with a stunning staircase, marble floors and a 2-story space that opens to all main rooms. The fabulous sunroom has amazing views of the beautiful grounds with a large spa, perennial gardens, and lovely stone garden walls. The handsome library offers extensive, custom built-in bookcases and cabinetry to make working at home a joy! The elegant dining room and living room are perfect for entertaining and create a sense of warmth and luxury for family and friends to relax and enjoy.
The gorgeous new white kitchen includes stone counter tops, high-end appliances, a skylight above the island and a lovely breakfast area with views of the beautiful grounds. The kitchen opens to the spectacular family room with fireplace, wet bar and custom build-ins. Adjacent to the family room is a bedroom suite that can be used as a guest suite or optional first floor primary bedroom with access to the in-ground spa!
The fabulous primary bedroom has a fireplace, spacious closet with built-ins and a beautiful bathroom. Additional bedrooms have high ceilings, abundant light, and designer touches throughout. Everyone will also enjoy the wonderful lower level which offers a 2nd family room, recreation area, exercise area, half bath, and lots of storage. Other features include a beautiful powder room, 3 car garage with extra storage, first-floor laundry room, and much more! All in a highly desirable neighborhood near everything Lake Forest has to offer; amazing schools, wonderful parks and recreation facilities, fabulous shopping and dining, 2 train stations and easy access to 41 and 94. A must-see you will be amazed by. Absolute perfection!
| Closed Date | 2021-08-23 |
| Representation | Seller |
| Room Count | 10 rooms, 4 beds, 3.2 baths |
| Square Footage | 5,900+ |
| Lot Size | 130x141 |
| Parking | 3 car garage |
| Neighborhood | King Muir |
| Taxes | $22,659 for 2020 |