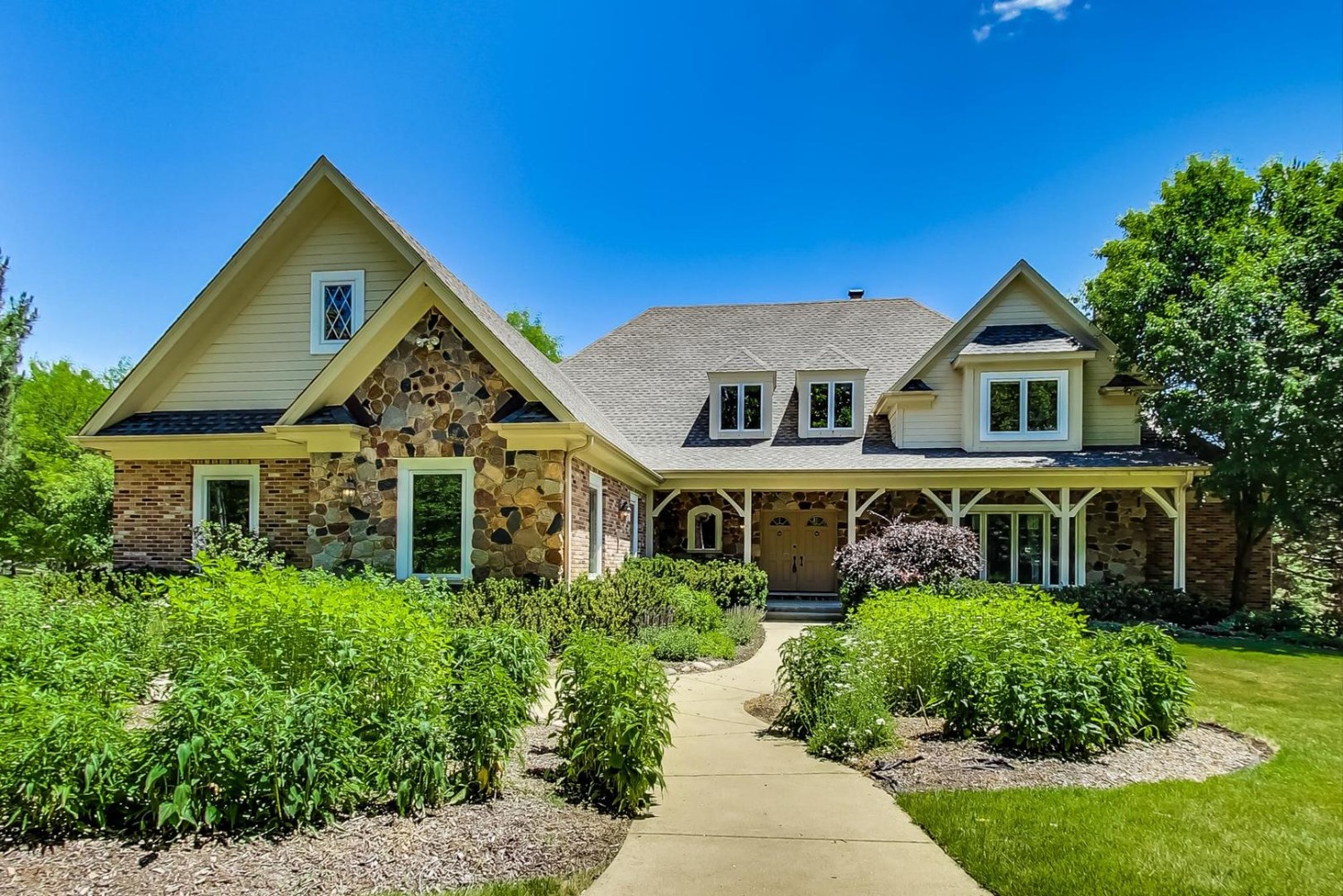110 Deepwood Rd
Barrington Hills, IL 60010


Barrington Hills, IL 60010


The home itself has 4 bedrooms including a first-floor primary bedroom and 4.1 baths. The two-story great room boasts wood rafters and a beautiful stone fireplace. The dining area with a gorgeous vaulted ceiling leads out to the peaceful screened porch. The kitchen includes stainless steel appliances, granite counters, a center island, and custom cabinets. The first-floor office has built-in cabinets and bookshelves. Upstairs includes an ensuite and two other bedrooms with a jack and jill bath. Hardwood floor upstairs and the main floor. The lower level includes a bar area, billiards area, a fireplace, and another full bath with access to the outside. Also includes a patio with a pergola, horseshoe driveway and a new roof. This can be your private getaway and a horse lovers dream.
| Closed Date | 2021-07-27 |
| Representation | Seller |
| Room Count | 10 rooms, 4 beds, 4.1 baths |
| Square Footage | 5,346 finished |
| Lot Size | 5.53 acres |
| Parking | 3 car garage |
| Taxes | $16,700 for 2019 |
| Assessments | $900 annually |