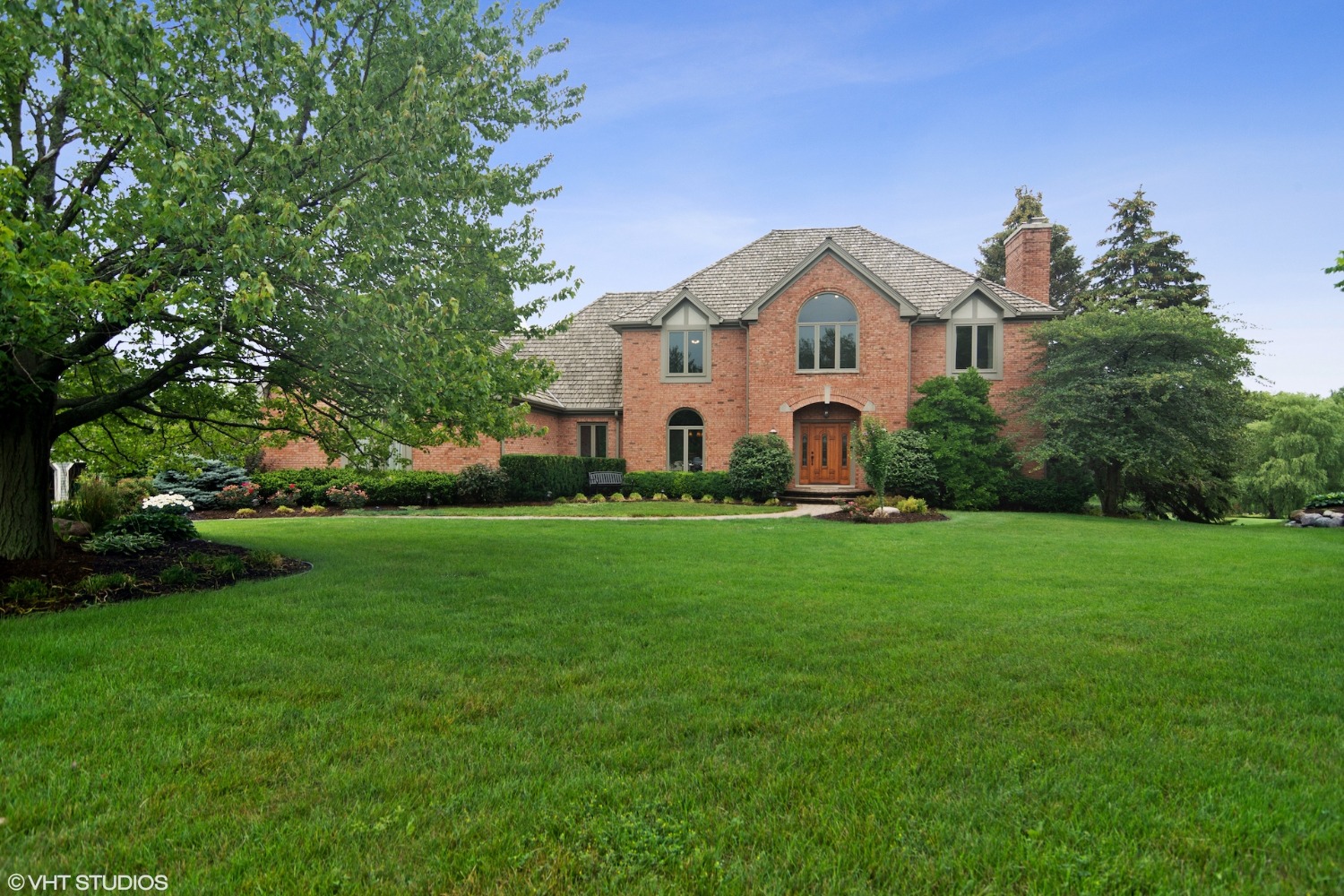24 Saint John Dr
Hawthorn Woods, IL 60047


Hawthorn Woods, IL 60047


Formal living room with fireplace and formal dining room flank the foyer. French doors connect the living room and the comfortable family room with custom brick fireplace and sliding glass doors out to the deck. The family room is open to the kitchen which is filled with high-end wood cabinetry, granite counter tops, large island, and stainless appliances including built-in double ovens and 6-burner cook top. The spacious breakfast room is a delight with sliding glass doors on 3 sides and vaulted ceiling with large skylights. A home office with built-ins, powder room, full bath, and laundry room with a wall of built-in cubbies complete the main level. Upstairs, the dream primary suite has a lovely fireplace, beautiful views, and a spa bathroom with soaking tub, custom glass shower and beautiful custom tile. there are three additional bedrooms upstairs plus a large, light-filled loft. The finished basement features a large recreation area with bar/mini kitchen, exercise room, bedroom, bath and storage. The outdoor space here is truly special. The rear deck is poised above a huge expanse of lush lawn and trees, with the water just beyond. There is also a huge paver patio with fire pit, all surrounded by beautiful landscaping. The Rambling Hills location means you'll feel like you're out in the country while being conveniently close to schools, parks, shopping and more. This is an excellent value in Stevenson HS district!
| Closed Date | 2021-09-01 |
| Representation | Seller |
| Room Count | 12 rooms, 5 beds, 5.1 baths |
| Square Footage | 6,203 (finished) |
| Lot Size | 1 acre |
| Parking | 3 car garage |
| Neighborhood | Rambling Hills |
| Taxes | $17,626 for 2020 |