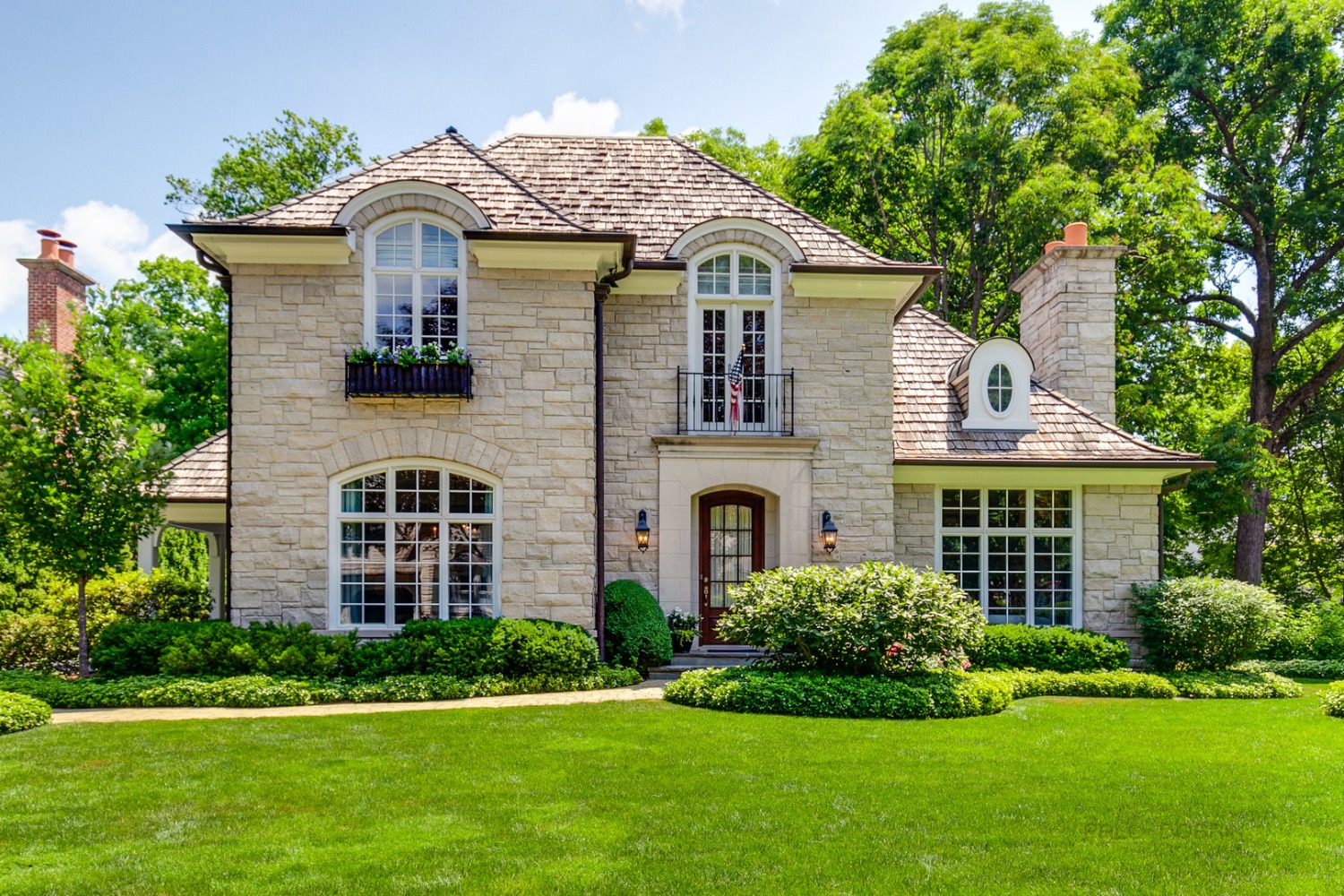603 Maple Ave
Lake Bluff, IL 60044


Lake Bluff, IL 60044


Hardwood floors run throughout the first floor with impressive moldings and millwork. The foyer presents gracious access to the formal living room with tray ceilings, a handsome fireplace, and many windows offering abundant natural light. The dining room can accommodate a party of 12 or more with elegant finishes and amazing wainscoting, with direct access to the wet bar and kitchen.
Beautiful new gourmet kitchen completed in 2020 with a separate island, and premium appliances that adjoin a large breakfast room with direct access to the side yard patio, perfect for outdoor entertaining and grilling. The open family room is accented with a coffered ceiling, center wall fireplace, and additional patio access. The mudroom and laundry room complete the first floor.
The master suite includes a fireplace and tray ceilings, a large bathroom suite, and a spacious walk-in closet. 3 more bedrooms, one ensuite, and a full bathroom, completes the second floor. Other notable features include a fully finished basement with a 5th bedroom, and walk-in closet, that is currently being utilized as an office, a full bathroom, an enormous game/recreation area, and a second family room with a dry bar/beverage center.
There is a bluestone side porch with access to the backyard, two-car garage and playground area. Mature landscaping, professionally designed and maintained, creates privacy with gorgeous views for all seasons. Enjoy lake breezes, the wonderful 4th of July parade, Sunday music in the Gazebo, and the best the community has to offer by living in one of the Top 10 Seaside Towns in America! Welcome Home!
| Closed Date | 2021-10-22 |
| Representation | Seller |
| Room Count | 12 rooms, 5 beds, 4.1 baths |
| Square Footage | 3,148 |
| Lot Size | 0.23 acre |
| Parking | 2 car garage |
| Taxes | $27,670 for 2020 |