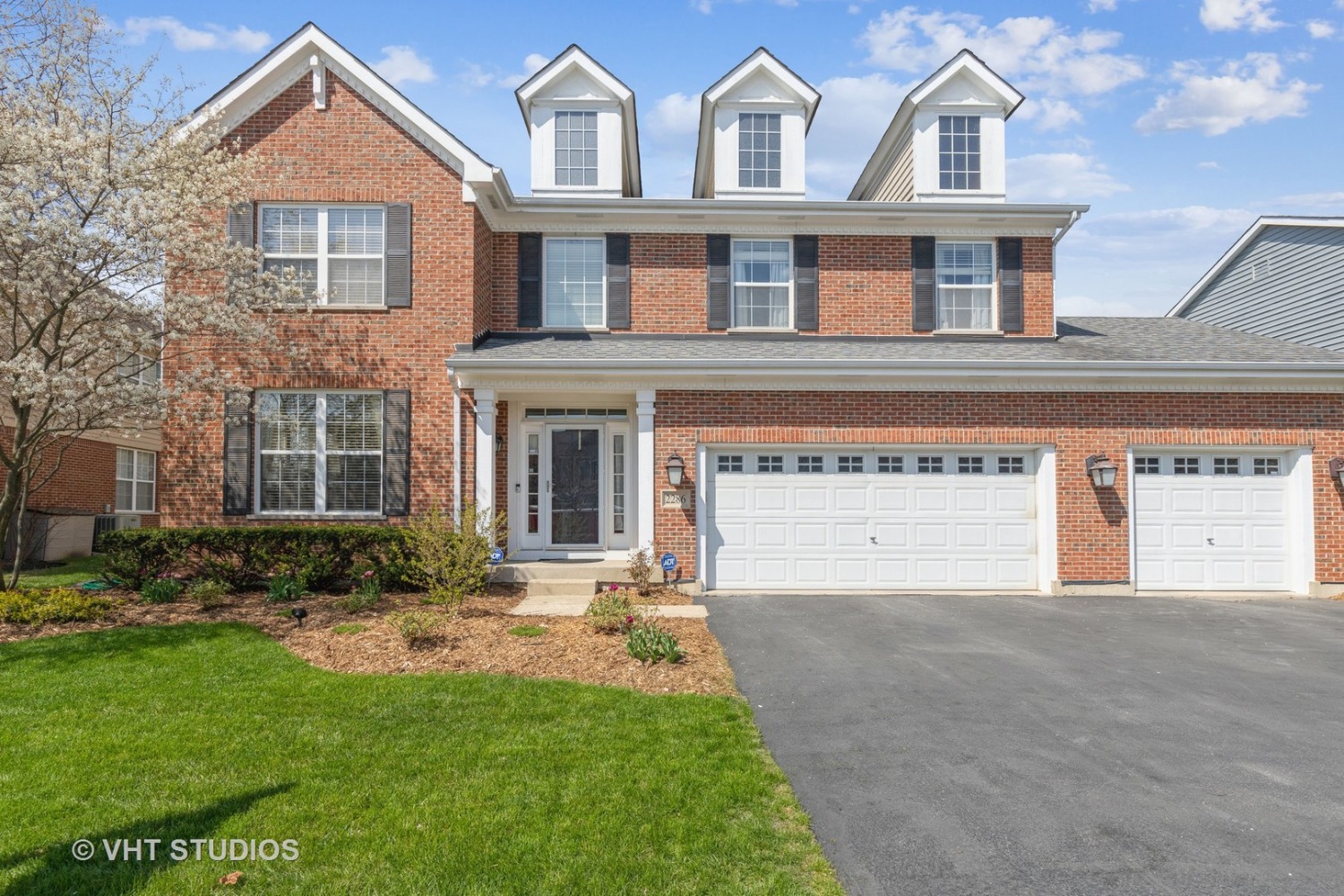2286 Sarazen Dr
Vernon Hills, IL 60061


Vernon Hills, IL 60061


So much to offer! Gorgeous brick home with 3-car garage in desirable Gregg's Landing. Popular floorplan offers a two-story entry open to spacious formal living and dining rooms with hardwood floors. The main level also features an awesome designer kitchen with all you'd expect including granite counters with a matching table set, updated appliances and new range top and reverse osmosis system. The kitchen is open to a fabulous light and bright two-story family room. A freshly painted hall bath with granite sink and waterfall faucet, large laundry with cabinets and utility sink complete the main floor. The second level offers a super size master suite with luxurious dual vanity bath, separate shower, soaker tub and walk in closet with organizers. The remaining 3 bedrooms are generous and feature plenty of closet space and share a large dual sink bath. The awesome finished basement features a stunning bar with refrigerator (please exclude bar stools) and wine closet, recreation area and full bath. The backyard also features a lovely brick patio. Close to shopping, neighborhood park and more.
| Closed Date | 2021-07-01 |
| Representation | Buyer |
| Room Count | 9 rooms, 4 beds, 3.1 baths |
| Square Footage | 2,807 |
| Lot Size | 0.25 acre |
| Parking | 3 car garage |
| Neighborhood | Greggs Landing |
| Taxes | $13,596 for 2019 |
| Assessments | $360 annually |