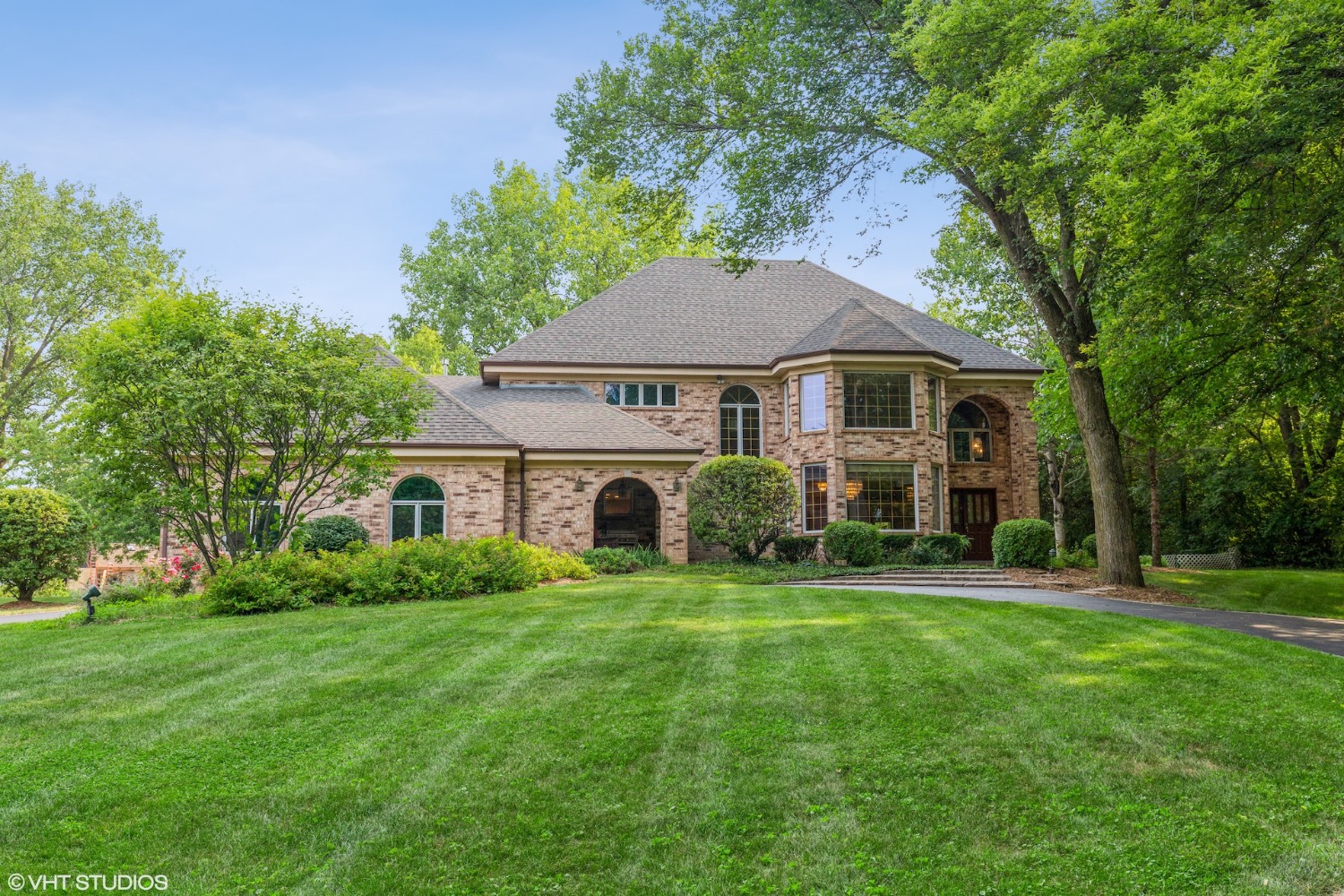332 Sieberts Ridge Rd
Barrington Hills, IL 60010


Barrington Hills, IL 60010


The open gourmet kitchen features high-end stainless steel appliances, a double oven and two cooktops. Enjoy the sunny family room and the living room with a gas fireplace and doors to the paver patio. The separate dining room has a wall of two-story windows. Upstairs you will find a primary bedroom with a gas fireplace, a balcony for a view of the pond, and French doors leading to the sitting room/office/bedroom. This can be made into another bedroom. The primary bath has double sinks, a heated whirlpool, and a separate shower. Take a look at the spacious walk-in closet. Two more good-sized bedrooms and a second bath complete the second floor. The finished lower level has 9 ft ceilings, a gas fireplace, look-out windows to the beautiful patio, and a mini kitchen. There is also a 4th bedroom, a full bath, and a workout room downstairs. Plenty of storage. The exterior includes three patios and a 4 car garage that could actually hold 8 cars if you used lifts. The peaceful backyard has a view of the spring-fed pond with a fountain and with fish, turtles, etc. Roof (2019), water filtration osmosis system (2019), gutter guards(2013), SS refrigerator (2021), stairlifts (2017), water softener (2020) and the list goes on. Beautiful property and home.
| Closed Date | 2022-01-07 |
| Representation | Seller |
| Room Count | 13 rooms, 4 beds, 3.1 baths |
| Square Footage | 3,414 |
| Lot Size | 2 acres |
| Parking | 4 car garage |
| Taxes | $13,540 for 2020 |