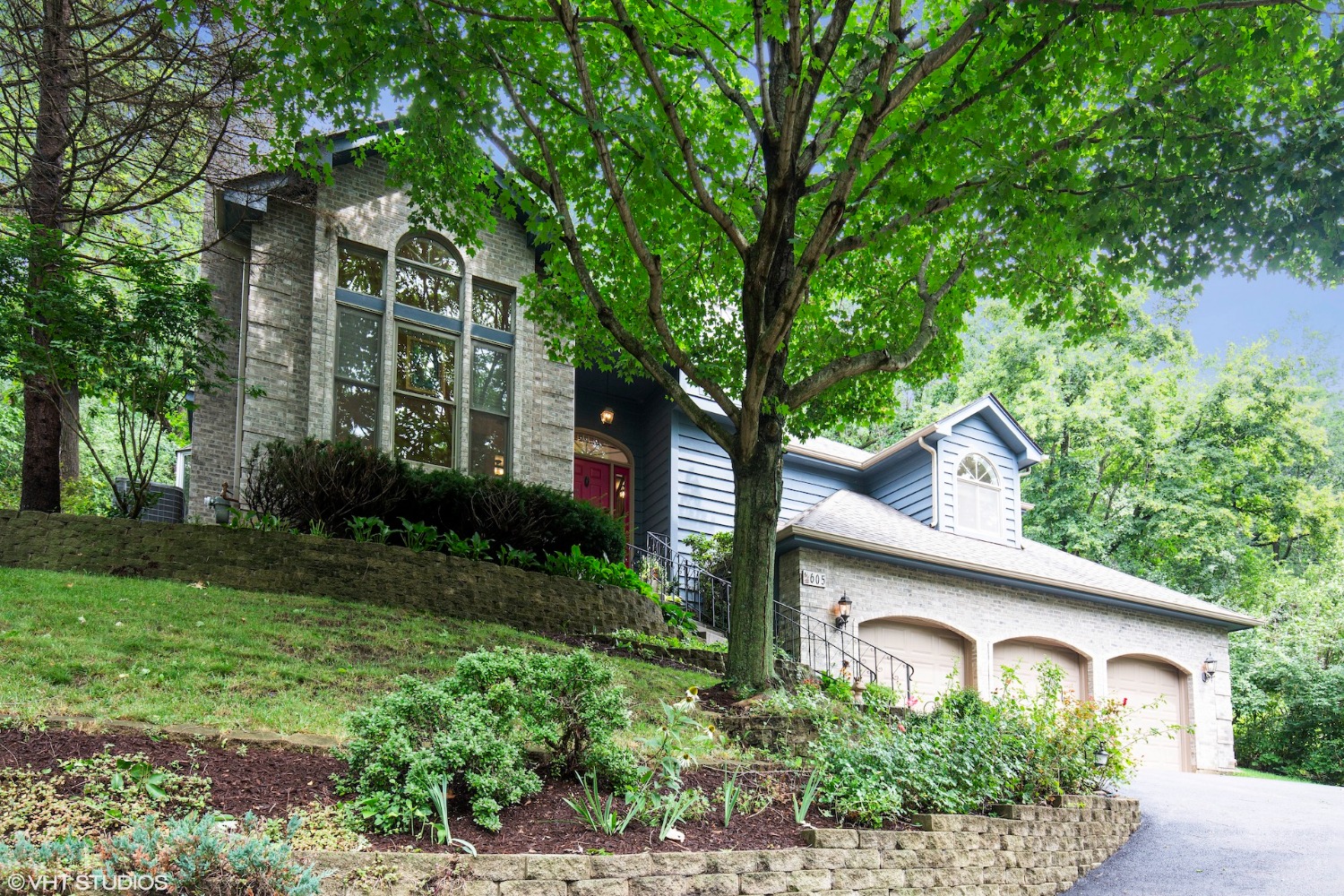605 Harper Dr
Algonquin, IL 60102


Algonquin, IL 60102


The kitchen, eating area, master suite, and family room have gorgeous views of the backyard garden and rock waterfall. The first-floor primary suite has a cathedral ceiling, walk-in closet, updated bath, a sitting/office area, and slider access to the patio and perennial gardens. The upstairs has three more generous-sized bedrooms and a full bath. The finished lower level has a large laundry room, plenty of room for games, tv, storage, and a craft/workout room.
The backyard garden is a peaceful retreat with a pergola placed perfectly for sunrise and sunset viewing, multiple patio/sitting areas, and many beautiful native and botanical flowers and shrubs. Three car garage, new roof and gutters 2015, furnace, a/c 2017, carpet 2017, hot water heater 2019, updated kitchen with SS appliances, master bath redone, fence 2020, pond pump, and filtration system 2017, new driveway 2020, exterior painted 2020.
| Closed Date | 2021-09-30 |
| Representation | Seller |
| Room Count | 11 rooms, 4 beds, 2.1 baths |
| Square Footage | 2,672 |
| Lot Size | 0.38 acre |
| Parking | 3 car garage |
| Neighborhood | Eagle Valley |
| Taxes | $10,529 for 2020 |