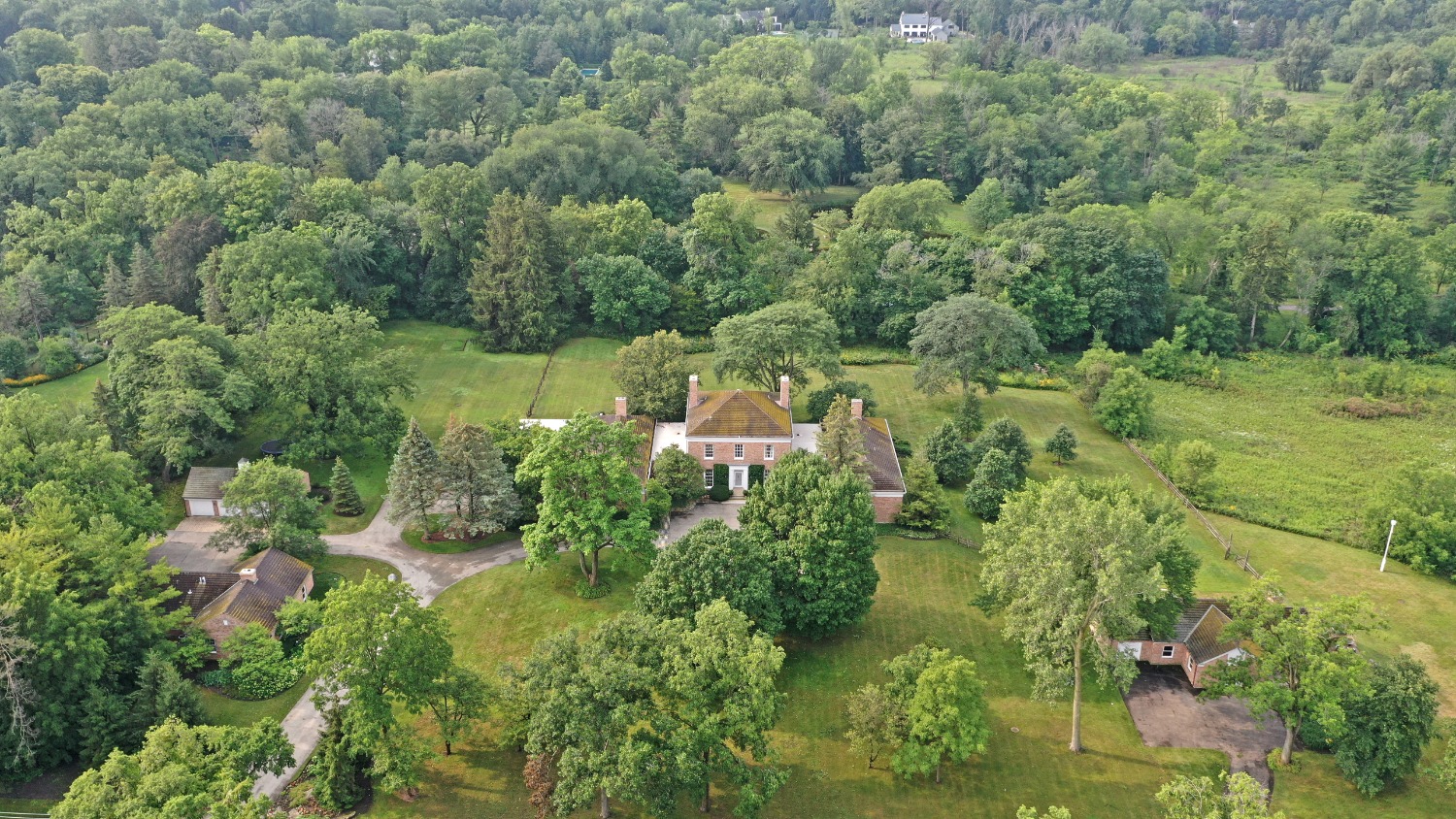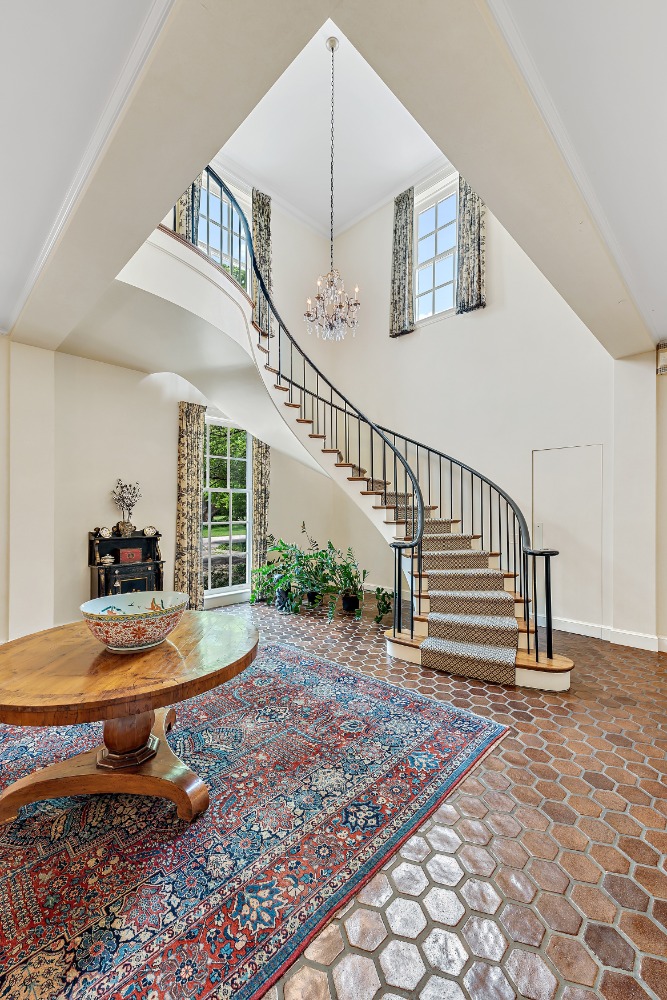Walter Frazier Designed Home
Walter Frazier designed this estate in 1969. Frazier trained at MIT and the Ecole des Beaux-Arts, Paris, and designed stylish, livable classic residences along the North Shore. His designs were noted for their refined elegance and his ability to welcome new design perspectives. His works are significant in their unity of fashionable exteriors, including landscape and garden settings and his excellence in design was rooted in classic principles and consummate good taste. His clients, who approached his firm to commission their homes, were looking for designs that would be the settings for their lives. His work encompasses over 21 homes in Lake Forest and Lake Bluff and also includes undertakings of a different type, including the Casino Club and the restoration of Hull House.
This home is a 16-room red brick five-part structure, with its entry facade facing north across a broad sweep of lawn to the road. The central Palladian pavilion is two-storied with a restrained Georgian entry with the sole ornamentation arranged around the entry. A broad cornice stretches over the main pavilion and the roof rises to a centered peak. Two low, flat-roofed one-story links lead to two temple like wings on the east and west.
The estate plan originally included three buildings facing the central lawn. The caretaker's cottage and utility outbuilding were included in the original design plan. Both are symmetrical and reminisce of eighteenth and nineteenth century Virgnia estates and follow the classic hierarchy of form presented by the main house. In 2007 an additional three car garage was added and the caretaker's cottage expanded.
This estate is a perfect example of restrained sophistication and reflects classic architecture.
Rare estate offering!
Set high on 9 acres in the best of locations within east Lake Forest, it includes a 5-acre conservation area which provides colorful views of meadows and sunsets to the west. This one-owner estate offers a main home (8,577 square feet with Ludowici tile roof and 4 fireplaces) built with outstanding standards and features 16 graciously sized rooms designed with warmth and comfort in mind.
The first-floor primary bedroom wing has a flexible arrangement of five rooms, and there is a minimum of 6 bedrooms and 4.3 baths. All of the south-facing main rooms (10-foot ceilings) open to the blue stone patio and gracious lawn.
In addition, there is a charming, updated 3 bedroom, 2 bath caretaker's cottage; an additional outbuilding with garages, workroom, kennels, and 2 finished rooms with ½ bath, kitchenette and fireplace; and a separate 3 car garage (for a total of 7+ spaces).
Sited to provide privacy, but with proximity to town and open lands, this home incorporates the natural beauty of its surroundings with interior style and comfort.
GRANT OF CONSERVATION
The entire property encompasses 9 acres. The buildings are on the eastern 4.26 acre section. This area sits high and the 5 acre meadow to the west slopes downward. This offers incredible views of the meadows during every season.
Lake Forest Open Lands currently manages the property. The owner pays for any maintenance and the taxes on this conservation parcel, and enjoys the privacy afforded by this 5 acre tract and the stunning scenery.
A BIT OF HISTORY
Information provided by Lake Forest/Lake Bluff History Center shared that this property was owned by a R. E. Sturtevant from approximately 1913-1968. Landscape plans were commissioned by Sturtevant from the Park Avenue firm of Ferruccio Vitale and Alfred Geiffert. These
plans included a cutting garden, flower garden and vegetable gardens
as well as bulb placement. Vitale is referred to as the forgotten landscape architect whose works are well known but his name is eclipsed by his contemporaries. Vitale introduced the idea of an abstract formal design that created beautiful spaces and reflected informal plant composition.
The original landscape plans still exist though the gardens have been changed over the years.
BLUE PRINTS
Original blue prints and landscape plans are available for viewing.
Disclaimer
DISCLAIMER
The information provided on this website is deemed accurate and reliable but is not warranted or guaranteed and is subject to alteration, addition to, and/or changes and withdrawals without notice. It is the buyer's responsibility to confirm the brochure/website details during the contract period.



