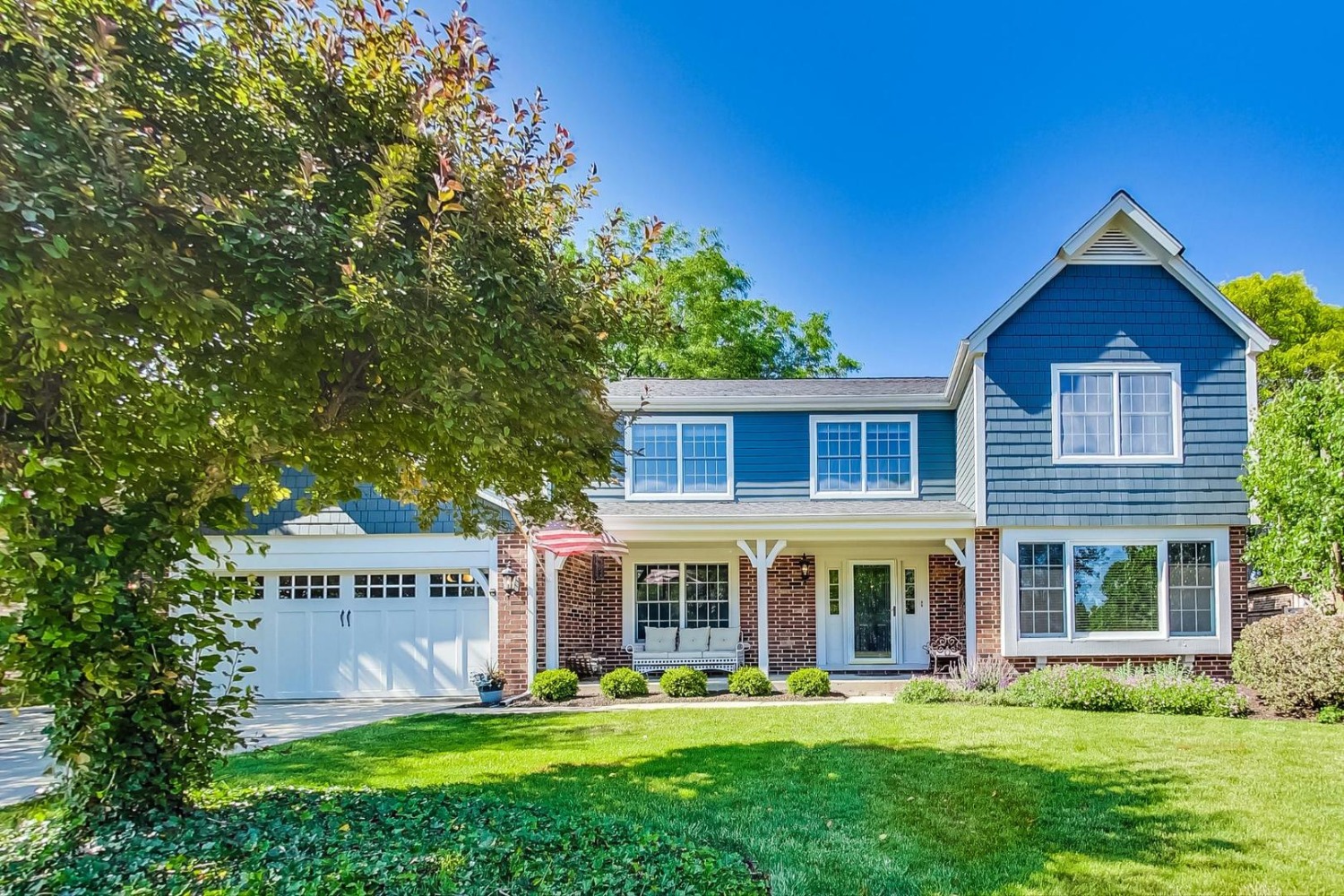1732 Eric Ln
Libertyville, IL 60048


Libertyville, IL 60048


Stunning, Updated White Kitchen with Granite Counters, Center Island and High End Stainless Steel Appliances is open to Breakfast Area & Sitting Room. 1st Floor Bedroom with Full Bath and Walk-in Shower could be an additional Primary Bedroom/Office/Den/Guest Room. Gorgeous, Dark Hardwood Floors, Beautiful Crown Molding, Mill Work and Newer 2 Panel Doors throughout. Separate Dining Room and Living Room offers Great Space for Entertaining! Family Room featuring Wood Burning Fireplace with Gas Starter has Sliders to 2nd Private Patio. Laundry/Mud Room off Kitchen. Huge Primary Bedroom with Full Bath, Separate Tub and Shower and 2 Walk-in Closets. 3 additional Bedrooms and 3rd Full Bath complete the 2nd Floor. Unfinished Basement for Additional Storage or Ready to be Finished. NEW Roof and NEW Hardie Board Siding (2014). Some Newer Windows. 2 Car Garage.
| Closed Date | 2021-09-15 |
| Representation | Buyer |
| Room Count | 11 rooms, 5 beds, 3.1 baths |
| Square Footage | 3,344 |
| Lot Size | 83x123 |
| Parking | 2 car garage |
| Taxes | $13,799 for 2020 |