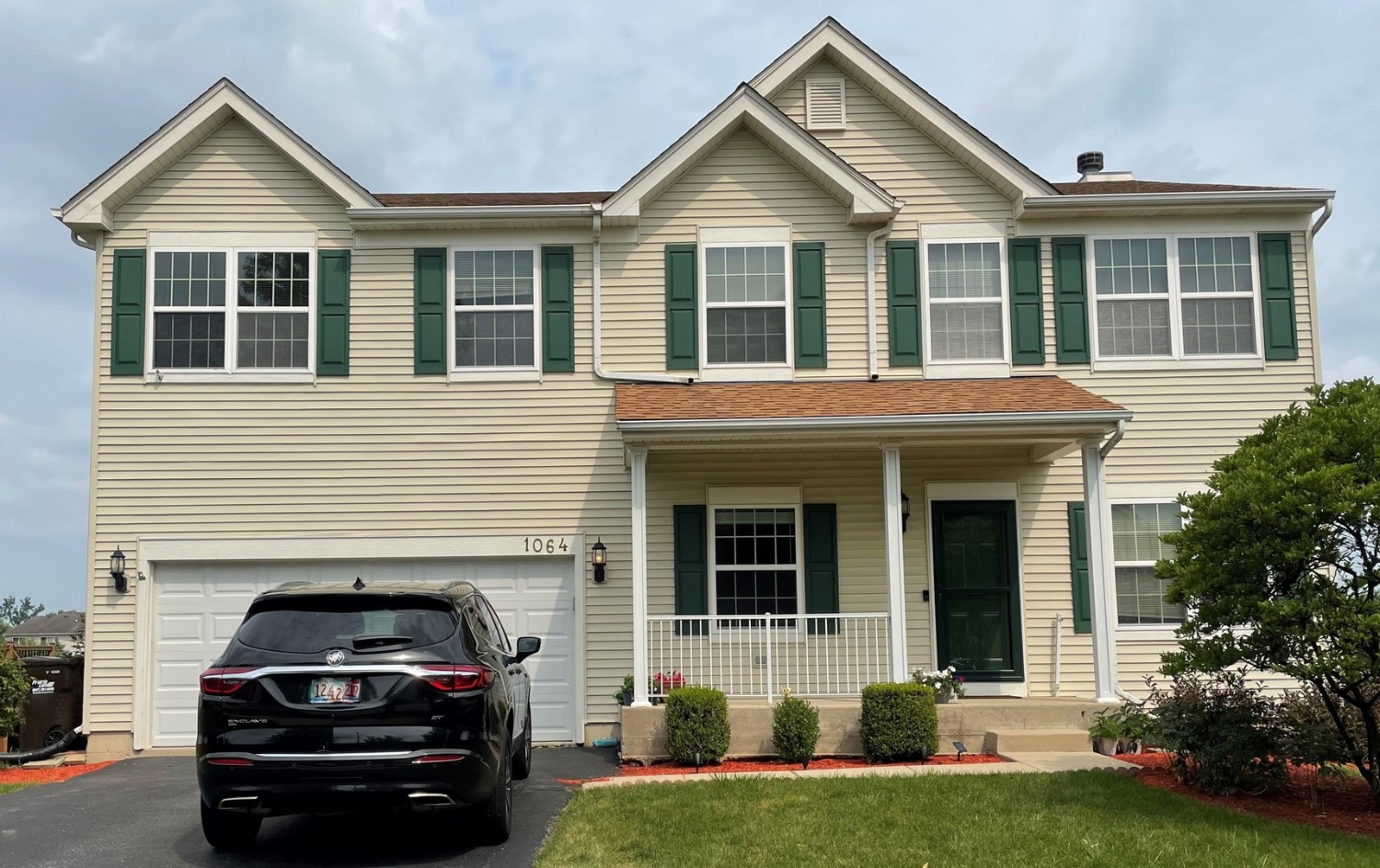1064 Autumn Dr
Crystal Lake, IL 60014


Crystal Lake, IL 60014


Beautiful, spacious 5 bedroom home in Harvest Run with over 3150 square feet finished ! When you enter this home you'll immediately notice the space of this home. To the right is a living room, which would also make a perfect den or office space. The dining room is to your left and is adjacent to the kitchen. The family room with gas wood burning fireplace is the perfect place to gather as a family where there is room for everyone. It is open to the kitchen, which is always great for entertaining. The kitchen features lots of cabinetry, eating area or space for an island with breakfast bar, stainless steel appliances and slider access to the backyard deck-lovely for dining al fresco. At the top of the stairs you'll find a great bonus room that could be used as a media room, playroom, office space, the options are endless. At one end is the master suite with vaulted ceilings, walk in closet and master bath complete with dual sinks, soaking tub and separate shower. At the opposite end of the bonus room are three great sized bedrooms and hall bath. The walkout basement provides even more living space with a fifth bedroom, giant rec room, full bath and laundry room. The walkout access takes you out to the brick paver patio under the deck. You'll find nature views of the pond behind the house and a great back yard! Near to Crystal Lake Beach and all the shopping and dining that Crystal Lake has to offer!
| Closed Date | 2021-09-16 |
| Representation | Buyer |
| Room Count | 11 rooms, 5 beds, 3.1 baths |
| Square Footage | 2,544 |
| Parking | 2 car garage |
| Neighborhood | Harvest Run |
| Taxes | $9,071 for 2020 |
| Assessments | $330 annually |